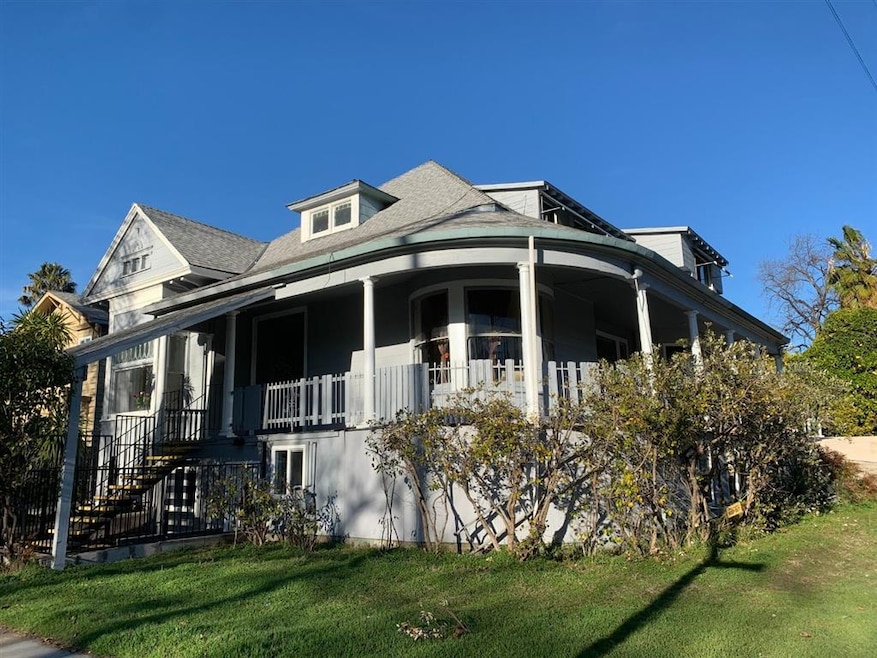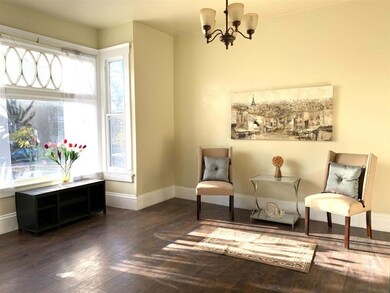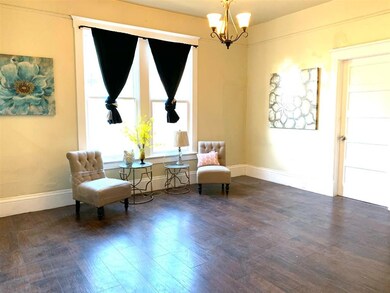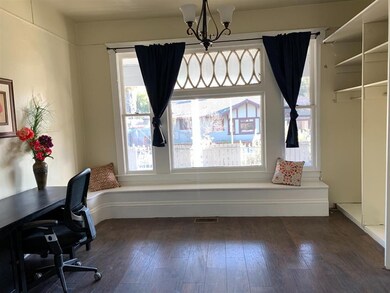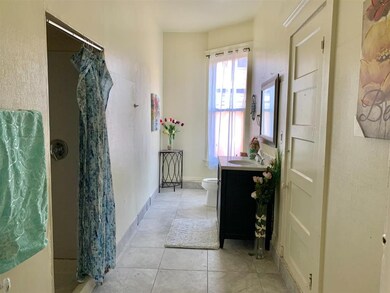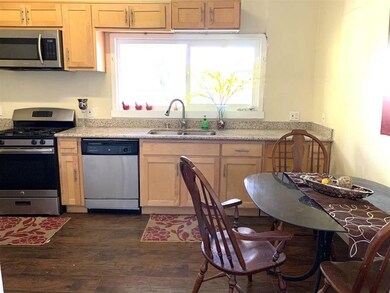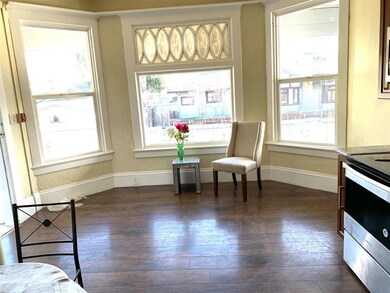
404 N 5th St San Jose, CA 95112
Northside NeighborhoodHighlights
- Two Primary Bedrooms
- Walk-in Shower
- Floor Furnace
- Open to Family Room
- Ceiling Fan
- Dining Area
About This Home
As of June 2021This beautiful historical Victorian Mansion is located in the Downtown San Jose . 8 bedrooms and 5 bathroom over 4000 sqf ( first level + second level about 3000 and basement about 1500)
Last Agent to Sell the Property
Ying Huang, Broker License #01924700 Listed on: 02/01/2021
Home Details
Home Type
- Single Family
Est. Annual Taxes
- $25,941
Year Built
- 1901
Home Design
- Raised Foundation
- Shingle Roof
Interior Spaces
- 3,600 Sq Ft Home
- 3-Story Property
- Ceiling Fan
- Dining Area
Kitchen
- Open to Family Room
- Eat-In Kitchen
Bedrooms and Bathrooms
- 8 Bedrooms
- Double Master Bedroom
- 5 Full Bathrooms
- Walk-in Shower
Parking
- 3 Parking Spaces
- 2 Carport Spaces
Additional Features
- 7,370 Sq Ft Lot
- Floor Furnace
Ownership History
Purchase Details
Home Financials for this Owner
Home Financials are based on the most recent Mortgage that was taken out on this home.Purchase Details
Home Financials for this Owner
Home Financials are based on the most recent Mortgage that was taken out on this home.Purchase Details
Home Financials for this Owner
Home Financials are based on the most recent Mortgage that was taken out on this home.Purchase Details
Home Financials for this Owner
Home Financials are based on the most recent Mortgage that was taken out on this home.Purchase Details
Purchase Details
Purchase Details
Similar Homes in San Jose, CA
Home Values in the Area
Average Home Value in this Area
Purchase History
| Date | Type | Sale Price | Title Company |
|---|---|---|---|
| Grant Deed | $1,584,000 | Old Republic Title Company | |
| Grant Deed | $124,500 | None Available | |
| Interfamily Deed Transfer | -- | Chicago Title Co | |
| Grant Deed | $949,000 | Fidelity National Title Co | |
| Interfamily Deed Transfer | -- | None Available | |
| Interfamily Deed Transfer | -- | None Available | |
| Interfamily Deed Transfer | -- | None Available |
Mortgage History
| Date | Status | Loan Amount | Loan Type |
|---|---|---|---|
| Open | $1,100,000 | New Conventional | |
| Previous Owner | $569,000 | New Conventional | |
| Previous Owner | $600,000 | Farmers Home Administration |
Property History
| Date | Event | Price | Change | Sq Ft Price |
|---|---|---|---|---|
| 06/10/2021 06/10/21 | Sold | $1,584,000 | -6.3% | $440 / Sq Ft |
| 05/19/2021 05/19/21 | Pending | -- | -- | -- |
| 02/01/2021 02/01/21 | For Sale | $1,690,000 | +78.1% | $469 / Sq Ft |
| 02/09/2018 02/09/18 | Sold | $948,888 | +35.6% | $310 / Sq Ft |
| 02/02/2018 02/02/18 | Pending | -- | -- | -- |
| 01/26/2018 01/26/18 | Price Changed | $699,900 | +0.1% | $229 / Sq Ft |
| 01/25/2018 01/25/18 | For Sale | $699,000 | -- | $228 / Sq Ft |
Tax History Compared to Growth
Tax History
| Year | Tax Paid | Tax Assessment Tax Assessment Total Assessment is a certain percentage of the fair market value that is determined by local assessors to be the total taxable value of land and additions on the property. | Land | Improvement |
|---|---|---|---|---|
| 2024 | $25,941 | $1,837,952 | $1,097,288 | $740,664 |
| 2023 | $23,655 | $1,647,993 | $1,075,773 | $572,220 |
| 2022 | $23,375 | $1,615,680 | $1,054,680 | $561,000 |
| 2021 | $13,715 | $997,449 | $630,707 | $366,742 |
| 2020 | $13,342 | $987,222 | $624,240 | $362,982 |
| 2019 | $13,039 | $967,865 | $612,000 | $355,865 |
| 2018 | $3,608 | $196,304 | $58,655 | $137,649 |
| 2017 | $3,315 | $192,455 | $57,505 | $134,950 |
| 2016 | $3,237 | $188,682 | $56,378 | $132,304 |
| 2015 | $3,881 | $185,849 | $55,532 | $130,317 |
| 2014 | $4,937 | $182,210 | $54,445 | $127,765 |
Agents Affiliated with this Home
-
Anna Huang

Seller's Agent in 2021
Anna Huang
Ying Huang, Broker
(408) 207-5786
1 in this area
12 Total Sales
-
Azita Sobhani

Buyer's Agent in 2021
Azita Sobhani
Intero Real Estate Services
(408) 375-3095
1 in this area
17 Total Sales
-
K
Seller's Agent in 2018
Kimberly Nguyen
Tuscany Real Estate Services, Inc.
-
R
Buyer's Agent in 2018
RECIP
Out of Area Office
Map
Source: MLSListings
MLS Number: ML81844376
APN: 249-47-001
- 417 N 5th St Unit 3
- 404 N 6th St
- 301 N 5th St
- 228 E Julian St
- 350 N 2nd St Unit 323
- 350 N 2nd St Unit 337
- 121 E Julian St
- 201 N 6th St
- 97 E Saint James St Unit 48
- 97 E Saint James St Unit 38
- 97 E Saint James St Unit 51
- 97 E Saint James St Unit 41
- 20 Ryland Park Dr Unit 208
- 87 Bassett St
- 85 Bassett St
- 46 W Julian St Unit 527
- 185 N 9th St
- 219 E Saint John St
- 106 N 5th St
- 167 E Saint John St
