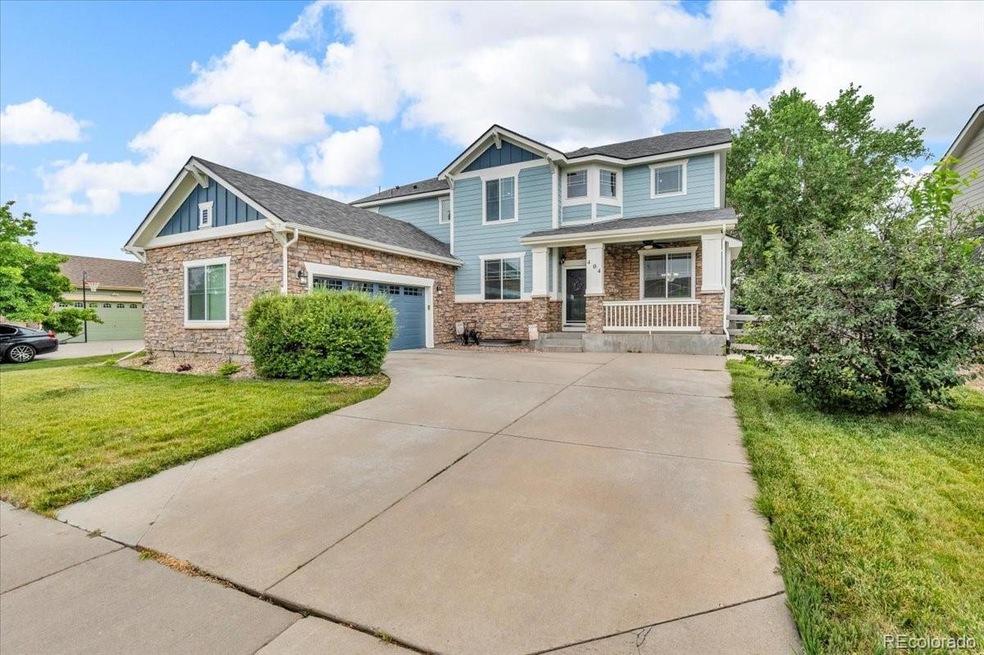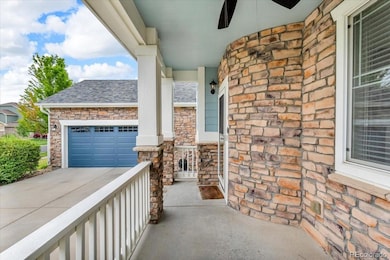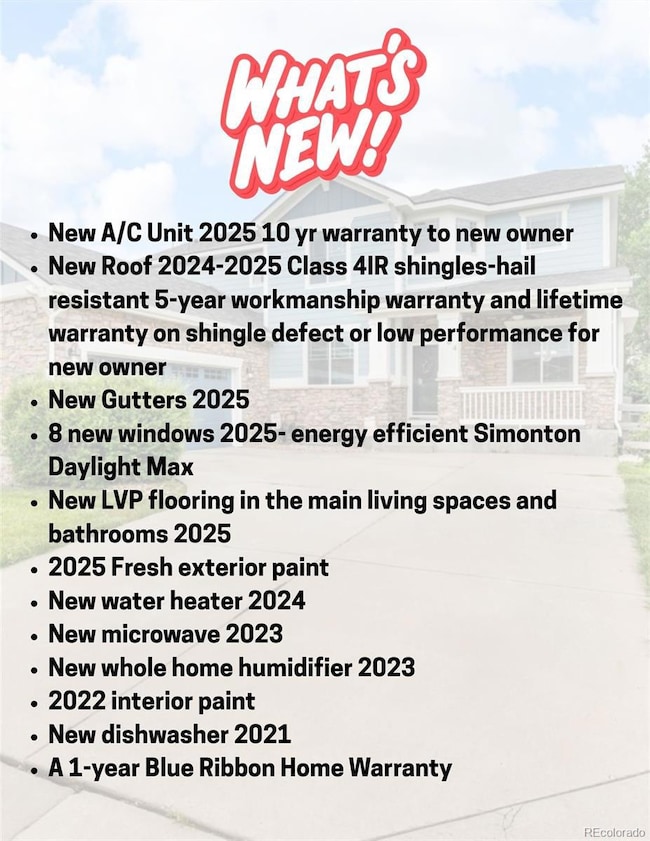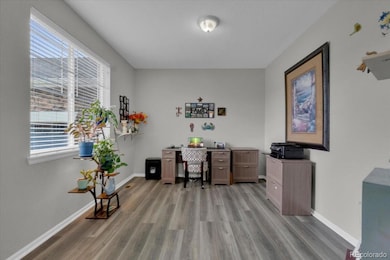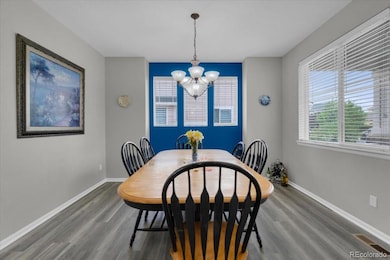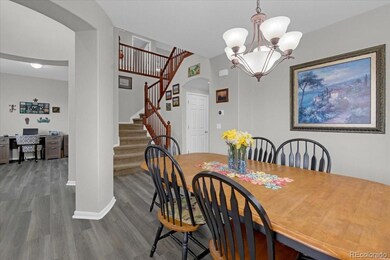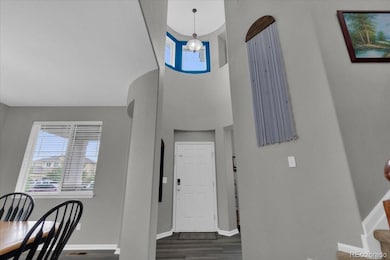404 N de Gaulle Ct Aurora, CO 80018
Estimated payment $4,080/month
Highlights
- Open Floorplan
- Clubhouse
- Loft
- Mariners Elementary School Rated A
- Contemporary Architecture
- High Ceiling
About This Home
Assumable mortgage with a 2.375% interest rate! Welcome to this beautifully updated 5-bedroom, 4-bathroom home offering space, style, and comfort in every corner. Featuring a finished basement and over 4,000 sq ft of living space, there’s room for everyone to spread out and enjoy.
Step inside to find brand new luxury vinyl plank flooring and fresh interior paint, creating a modern and inviting atmosphere. The kitchen shines with a new dishwasher and microwave, and you'll appreciate the peace of mind that comes with a new water heater, air conditioning unit, whole home humidifier, roof, and 8 new windows. Solar loan will be paid at closing.
Upstairs, you’ll find generously sized bedrooms, including a spacious primary suite with a private bath. Downstairs, the finished basement is perfect for a home theater, gym, or guest suite.
Outside, the fully fenced backyard is ideal for pets, play, or entertaining. Enjoy low-maintenance landscaping with sprinkler systems in both the front and back yards. Fresh exterior paint adds to the great curb appeal.
All this and a 1 year Blue Ribbon home warranty for peace of mind!
This home is move-in ready and packed with updates—don’t miss your chance to make it yours!
Agent MUST accompany buyers!
This home has an assumable mortgage with an interest rate of 2.375%, will save you thousands!
Can have a quick close, sellers have identified their replacement home!
Listing Agent
eXp Realty, LLC Brokerage Email: deborah.maxwell@exprealty.com,720-840-1347 License #100076568 Listed on: 07/31/2025

Home Details
Home Type
- Single Family
Est. Annual Taxes
- $5,905
Year Built
- Built in 2008 | Remodeled
Lot Details
- 8,276 Sq Ft Lot
- Property is Fully Fenced
- Level Lot
- Front and Back Yard Sprinklers
- Private Yard
- Garden
HOA Fees
- $51 Monthly HOA Fees
Parking
- 3 Car Attached Garage
- Tandem Parking
- Exterior Access Door
Home Design
- Contemporary Architecture
- Composition Roof
- Stone Siding
Interior Spaces
- 2-Story Property
- Open Floorplan
- Wired For Data
- High Ceiling
- Ceiling Fan
- Gas Log Fireplace
- Double Pane Windows
- Entrance Foyer
- Smart Doorbell
- Family Room with Fireplace
- Dining Room
- Home Office
- Loft
- Bonus Room
- Laundry Room
Kitchen
- Eat-In Kitchen
- Double Self-Cleaning Convection Oven
- Cooktop
- Microwave
- Dishwasher
- Kitchen Island
- Granite Countertops
- Disposal
Flooring
- Carpet
- Laminate
- Vinyl
Bedrooms and Bathrooms
- Walk-In Closet
- Primary Bathroom is a Full Bathroom
Finished Basement
- Sump Pump
- 1 Bedroom in Basement
Home Security
- Smart Thermostat
- Radon Detector
- Carbon Monoxide Detectors
- Fire and Smoke Detector
Eco-Friendly Details
- Energy-Efficient Appliances
- Energy-Efficient Windows
- Energy-Efficient HVAC
- Energy-Efficient Thermostat
- Smoke Free Home
Outdoor Features
- Patio
- Rain Gutters
- Front Porch
Schools
- Vista Peak Elementary And Middle School
- Vista Peak High School
Utilities
- Forced Air Heating and Cooling System
- Humidifier
- Natural Gas Connected
- High-Efficiency Water Heater
- Gas Water Heater
- Cable TV Available
Listing and Financial Details
- Exclusions: Washer and dryer, garage fridge and freezer and wine fridge.
- Assessor Parcel Number 034537058
Community Details
Overview
- Association fees include ground maintenance, trash
- Msi Association, Phone Number (720) 974-4179
- Cross Creek Subdivision
Amenities
- Clubhouse
Recreation
- Community Playground
- Community Pool
- Park
Map
Home Values in the Area
Average Home Value in this Area
Tax History
| Year | Tax Paid | Tax Assessment Tax Assessment Total Assessment is a certain percentage of the fair market value that is determined by local assessors to be the total taxable value of land and additions on the property. | Land | Improvement |
|---|---|---|---|---|
| 2024 | $5,836 | $44,187 | -- | -- |
| 2023 | $5,836 | $44,187 | $0 | $0 |
| 2022 | $4,772 | $32,123 | $0 | $0 |
| 2021 | $4,919 | $32,123 | $0 | $0 |
| 2020 | $5,080 | $32,726 | $0 | $0 |
| 2019 | $5,061 | $32,726 | $0 | $0 |
| 2018 | $5,036 | $30,370 | $0 | $0 |
| 2017 | $4,949 | $30,370 | $0 | $0 |
| 2016 | $4,413 | $27,589 | $0 | $0 |
| 2015 | $4,323 | $27,589 | $0 | $0 |
| 2014 | -- | $24,270 | $0 | $0 |
| 2013 | -- | $23,790 | $0 | $0 |
Property History
| Date | Event | Price | List to Sale | Price per Sq Ft |
|---|---|---|---|---|
| 09/15/2025 09/15/25 | Price Changed | $669,900 | +0.1% | $154 / Sq Ft |
| 09/15/2025 09/15/25 | Price Changed | $669,000 | -0.1% | $154 / Sq Ft |
| 08/14/2025 08/14/25 | Price Changed | $669,900 | -1.5% | $154 / Sq Ft |
| 07/31/2025 07/31/25 | For Sale | $680,000 | -- | $156 / Sq Ft |
Purchase History
| Date | Type | Sale Price | Title Company |
|---|---|---|---|
| Warranty Deed | $515,000 | Wfg Lender Services | |
| Interfamily Deed Transfer | -- | None Available | |
| Special Warranty Deed | $297,909 | Land Title Guarantee Company |
Mortgage History
| Date | Status | Loan Amount | Loan Type |
|---|---|---|---|
| Open | $505,672 | FHA | |
| Previous Owner | $393,277 | VA | |
| Previous Owner | $294,006 | FHA |
Source: REcolorado®
MLS Number: 2241956
APN: 1977-07-2-15-007
- 24346 E 5th Place
- 465 N Flat Rock St
- 581 N Flat Rock Cir
- 23614 E 5th Place
- 23627 E 5th Place
- 182 N de Gaulle St
- 23507 E 5th Place
- 23843 E 2nd Dr
- 23450 E 5th Dr Unit 104
- 23400 E 5th Dr Unit 202
- 23405 E 5th Place Unit 201
- 23401 E 5th Dr Unit 104
- 23376 E 5th Place Unit 101
- 23346 E 5th Place Unit 101
- 59 S de Gaulle St
- 55 Coolidge St
- 25043 E 5th Ave
- Yorktown Plan at Harvest Crossing
- Hopewell Plan at Harvest Crossing
- Arlington Plan at Harvest Crossing
- 23666 E 2nd Place
- 23614 E 5th Place
- 23652 E 3rd Place
- 23642 E 3rd Place
- 23596 E 2nd Place
- 23623 E 3rd Place
- 23633 E 3rd Place
- 23583 E 3rd Place
- 23524 E 2nd Place
- 23624 E 2nd Place
- 23576 E 2nd Place
- 23494 E 2nd Place
- 350 N Addison Way
- 267 N Millbrook St
- 745 N Tempe St
- 22383 E 6th Ave
- 762 N Rome St
- 431 Picadilly Rd
- 23613 E Mississippi Cir
- 1151 S Fultondale Ct
