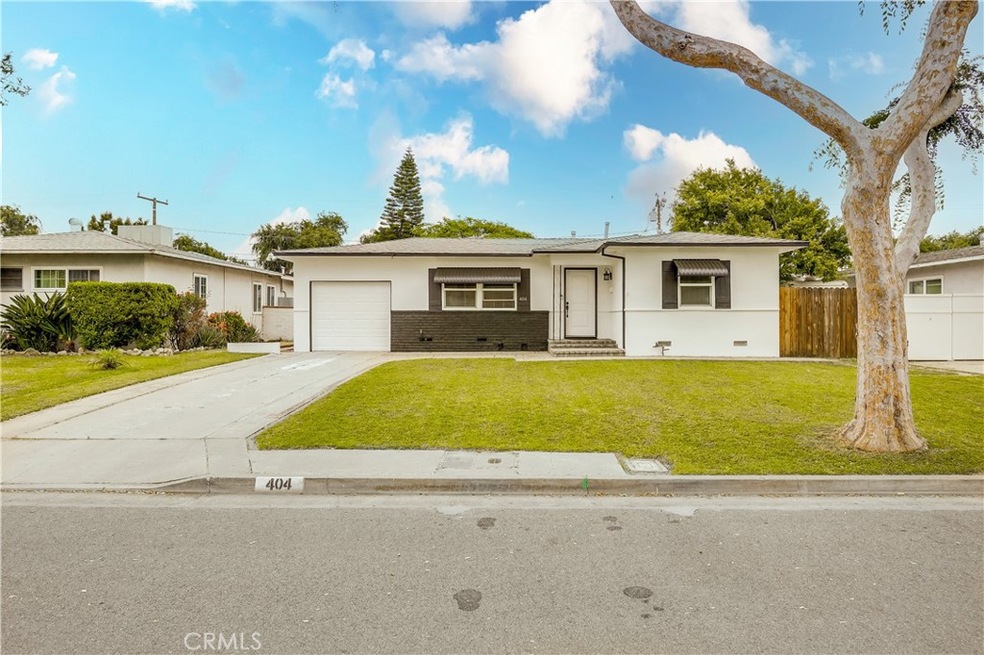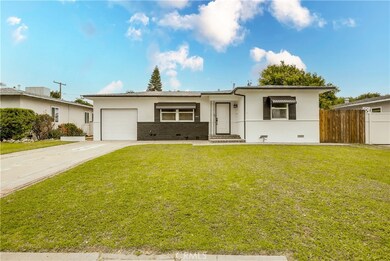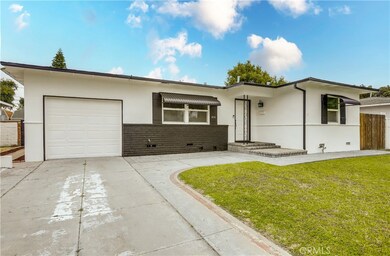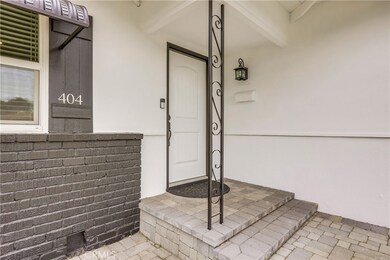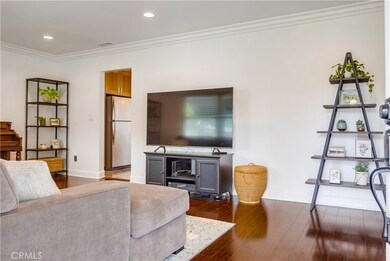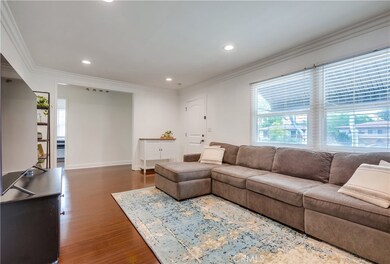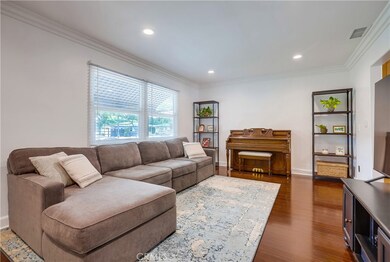
404 N Diana Place Fullerton, CA 92833
Highlights
- View of Trees or Woods
- Midcentury Modern Architecture
- Main Floor Bedroom
- D. Russell Parks Junior High School Rated A-
- Property is near a park
- 4-minute walk to Adlena Park
About This Home
As of July 2024Prepare to fall in love with this desirable single level beauty, blessed with highly prized Mid Century Modern architectural features and a large flat usable lot ideally located on a tree lined street in an excellent location nestled in the heart of Fullerton. The freshly painted sleek exterior and vibrant front lawn welcome you to the home. Step inside and soak in the light filled, freshly painted interior living spaces with lustrous wood laminate flooring, crown molding, and new recessed lighting setting the stage for an ideal living environment. The handsome kitchen boasts warm maple shaker cabinetry, updated hardware and pulls, new stainless-steel appliances, stunning granite countertops, an abundance of pantry storage, tile flooring, a prized breakfast bar and is open to the sunny dining area with direct access to the backyard patio providing an ideal indoor-outdoor living space for relaxing and entertaining. Three spacious bedrooms, plenty of closet and storage space, a full bath with a newly reglazed tub, and a convenient indoor laundry area complete this well-designed floor plan. New improvements and upgrades include new recessed lighting in kitchen and living room, new bedroom windows, and a seismically retrofitted and up to code raised foundation. The expansive flat usable backyard is a peaceful oasis with a large covered paver patio perfect for BBQing with friends and family, a green grassy lawn, large barnyard doors for easy access from the alley for RV and additional parking, and has been recently improved with new mulch and water conscious rock ground cover. The single car garage has new Epoxy floors and has been newly drywalled and painted. Just a short walk from family friendly Adlena Park, close to award winning and highly desirable Fullerton Unified District schools, close to iconic SOCO District Downtown Fullerton with numerous dining and shopping establishments, Downtown Metro Station and the Fullerton Farmer’s Market. An abundance of outdoor recreation nearby with hiking, biking, and walking trails along the Fullerton Loop Trail, Hillcrest Park, Panorama Nature Preserve, and Craig Regional Park. Just minutes from Cal State Fullerton and the Arboretum and Botanical Gardens. Just a short commute to Anaheim, Disneyland, Knotts, Angel Stadium, Honda Center, Platinum Triangle, and local beaches!
Last Agent to Sell the Property
Regency Real Estate Brokers Brokerage Phone: 949-282-9381 License #01850869 Listed on: 05/31/2024

Home Details
Home Type
- Single Family
Est. Annual Taxes
- $6,796
Year Built
- Built in 1950 | Remodeled
Lot Details
- 6,600 Sq Ft Lot
- Wood Fence
- Landscaped
- Private Yard
- Lawn
- Back and Front Yard
Parking
- 1 Car Attached Garage
- 2 Open Parking Spaces
- Parking Available
- Single Garage Door
- Driveway
Home Design
- Midcentury Modern Architecture
- Turnkey
- Brick Exterior Construction
- Raised Foundation
- Composition Roof
- Stucco
Interior Spaces
- 1,041 Sq Ft Home
- 1-Story Property
- Crown Molding
- Ceiling Fan
- Recessed Lighting
- Double Pane Windows
- Blinds
- Living Room
- Views of Woods
- Laundry Room
Kitchen
- Breakfast Area or Nook
- Eat-In Kitchen
- Breakfast Bar
- Gas Oven
- Gas Cooktop
- Microwave
- Dishwasher
- Granite Countertops
- Disposal
Flooring
- Laminate
- Tile
Bedrooms and Bathrooms
- 3 Main Level Bedrooms
- Upgraded Bathroom
- 1 Full Bathroom
- Bathtub with Shower
- Walk-in Shower
Schools
- Fern Drive Elementary School
- Parks Middle School
Additional Features
- Covered patio or porch
- Property is near a park
- Forced Air Heating and Cooling System
Community Details
- No Home Owners Association
Listing and Financial Details
- Tax Lot 50
- Tax Tract Number 1343
- Assessor Parcel Number 03031210
Ownership History
Purchase Details
Home Financials for this Owner
Home Financials are based on the most recent Mortgage that was taken out on this home.Purchase Details
Home Financials for this Owner
Home Financials are based on the most recent Mortgage that was taken out on this home.Purchase Details
Purchase Details
Home Financials for this Owner
Home Financials are based on the most recent Mortgage that was taken out on this home.Purchase Details
Home Financials for this Owner
Home Financials are based on the most recent Mortgage that was taken out on this home.Purchase Details
Home Financials for this Owner
Home Financials are based on the most recent Mortgage that was taken out on this home.Purchase Details
Similar Homes in Fullerton, CA
Home Values in the Area
Average Home Value in this Area
Purchase History
| Date | Type | Sale Price | Title Company |
|---|---|---|---|
| Grant Deed | $860,000 | First American Title | |
| Grant Deed | $549,000 | Fidelity National Title Co | |
| Grant Deed | $549,000 | Fidelity National Title Oran | |
| Interfamily Deed Transfer | -- | None Available | |
| Interfamily Deed Transfer | -- | None Available | |
| Grant Deed | $425,000 | Western Resources Title Co | |
| Grant Deed | $310,000 | Lawyers Title Company | |
| Grant Deed | $275,000 | Fidelity National Title | |
| Interfamily Deed Transfer | -- | -- |
Mortgage History
| Date | Status | Loan Amount | Loan Type |
|---|---|---|---|
| Open | $645,000 | New Conventional | |
| Previous Owner | $548,250 | New Conventional | |
| Previous Owner | $489,000 | New Conventional | |
| Previous Owner | $417,000 | New Conventional | |
| Previous Owner | $417,000 | New Conventional | |
| Previous Owner | $417,302 | FHA | |
| Previous Owner | $232,500 | New Conventional | |
| Previous Owner | $364,900 | Unknown | |
| Previous Owner | $366,000 | Unknown | |
| Previous Owner | $321,100 | Unknown | |
| Previous Owner | $321,100 | Fannie Mae Freddie Mac | |
| Previous Owner | $316,000 | Fannie Mae Freddie Mac | |
| Previous Owner | $40,000 | Stand Alone Second | |
| Previous Owner | $269,500 | Unknown | |
| Previous Owner | $265,524 | FHA |
Property History
| Date | Event | Price | Change | Sq Ft Price |
|---|---|---|---|---|
| 07/01/2024 07/01/24 | Sold | $860,000 | +1.2% | $826 / Sq Ft |
| 06/05/2024 06/05/24 | Pending | -- | -- | -- |
| 05/31/2024 05/31/24 | For Sale | $850,000 | -- | $817 / Sq Ft |
Tax History Compared to Growth
Tax History
| Year | Tax Paid | Tax Assessment Tax Assessment Total Assessment is a certain percentage of the fair market value that is determined by local assessors to be the total taxable value of land and additions on the property. | Land | Improvement |
|---|---|---|---|---|
| 2024 | $6,796 | $600,409 | $558,163 | $42,246 |
| 2023 | $6,633 | $588,637 | $547,219 | $41,418 |
| 2022 | $6,590 | $577,096 | $536,490 | $40,606 |
| 2021 | $6,476 | $565,781 | $525,971 | $39,810 |
| 2020 | $6,441 | $559,980 | $520,578 | $39,402 |
| 2019 | $6,273 | $549,000 | $510,370 | $38,630 |
| 2018 | $5,310 | $457,881 | $418,536 | $39,345 |
| 2017 | $5,146 | $448,903 | $410,329 | $38,574 |
| 2016 | $5,038 | $440,101 | $402,283 | $37,818 |
| 2015 | $4,897 | $433,491 | $396,241 | $37,250 |
| 2014 | $4,755 | $425,000 | $388,479 | $36,521 |
Agents Affiliated with this Home
-
Jordan Bennett

Seller's Agent in 2024
Jordan Bennett
Regency Real Estate Brokers
(949) 282-9381
1 in this area
317 Total Sales
-
Stephen Jeong

Buyer's Agent in 2024
Stephen Jeong
Keller Williams Realty Irvine
(714) 309-2708
7 in this area
71 Total Sales
Map
Source: California Regional Multiple Listing Service (CRMLS)
MLS Number: OC24109555
APN: 030-312-10
- 413 N Wayne Ave
- 200 N Alberta Place
- 786 Carhart Ave
- 1123 Klose Ln
- 1612 W Walnut Ave
- 1122 Gardiner Ln
- 1301 W Fern Dr
- 1107 Norby Ln
- 1312 W Commonwealth Ave
- 1484 W West Ave
- 1201 W Valencia Dr Unit 223
- 114 N Orange Ave
- 1714 W Ash Ave
- 1240 Goodwin St
- 0 Fullerton Unit PW25006654
- 1132 W Valencia Dr
- 1700 W Elm Ave
- 1212 W Oak Ave
- 1131 W Oak Ave
- 713 S Orchard Ave
