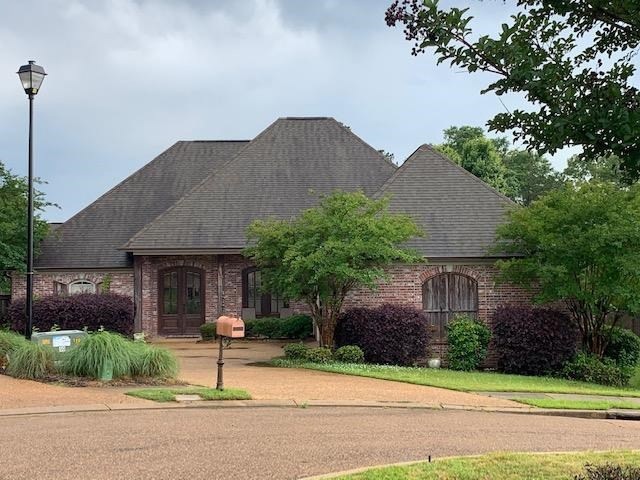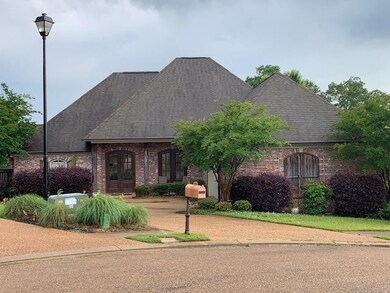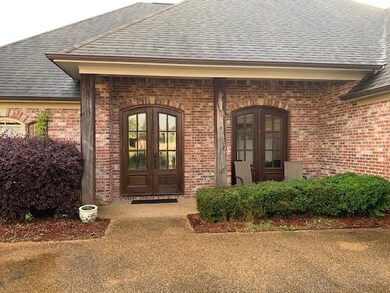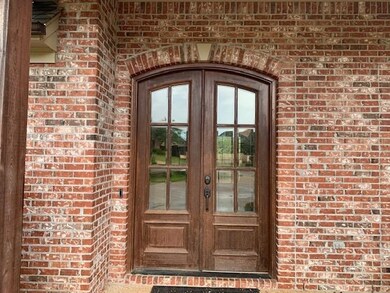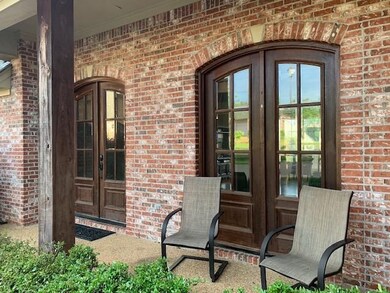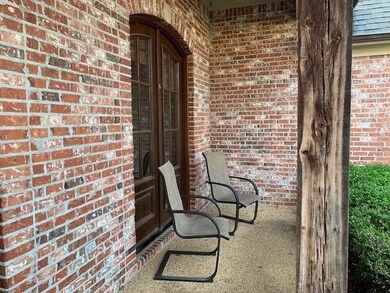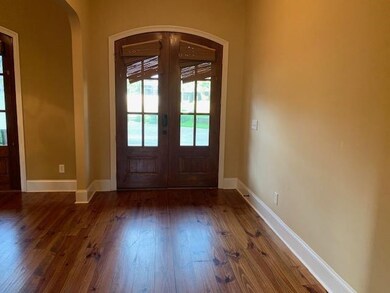
404 N Haven Ct Brandon, MS 39047
Estimated Value: $346,000 - $368,000
Highlights
- Deck
- Traditional Architecture
- High Ceiling
- Highland Bluff Elementary School Rated A-
- Wood Flooring
- Private Yard
About This Home
As of June 2021Looking for a great home in Hidden Hills of Brandon? Need a 4BR/2.5BA home for an amazing price!!! Work from home and need your very own office? Look no further than 404 North Haven Ct!!! This home is situated in a court-round-about which means it has a huge side yard for the kids or pets to play! As you enter the home you will notice the heart of pine floors flowing throughout the foyer, living and formal dining rooms. The amazing kitchen has stainless steel appliances including a gas stove and wall oven, and wall microwave. There's a breakfast bar and a nice size breakfast nook. The half-bath is right off the kitchen in the hallway leading to your private office and laundry room. The master bedroom has a trey ceiling with shiplap and dual walk-in closets! The master bathroom is huge! There are dual sinks in separate counter tops, a jetted tub, a separate shower with floor-to-ceiling tile, and a private water room! There are three guest bedrooms and a full bath on the opposite side of the home! The back yard is amazing! Enjoy evenings relaxing on the covered patio or deck admiring your big private back yard!! Like the outdoors? Take a stroll by one of two ponds via walking trail in the neighborhood!!! Stop by the pool house for a dip in the community pool on hot summer days! What are you waiting for? Call your favorite Realtor today and get in line to see this beautiful home.
Last Agent to Sell the Property
Missie Bray
RE/MAX Connection License #B23341 Listed on: 05/10/2021
Home Details
Home Type
- Single Family
Est. Annual Taxes
- $2,662
Year Built
- Built in 2008
Lot Details
- 0.29
HOA Fees
- $29 Monthly HOA Fees
Parking
- 2 Car Garage
- Garage Door Opener
Home Design
- Traditional Architecture
- Brick Exterior Construction
- Slab Foundation
- Architectural Shingle Roof
- Siding
Interior Spaces
- 2,270 Sq Ft Home
- 1-Story Property
- High Ceiling
- Ceiling Fan
- Fireplace
- Aluminum Window Frames
- Entrance Foyer
- Storage
Kitchen
- Eat-In Kitchen
- Gas Oven
- Gas Cooktop
- Recirculated Exhaust Fan
- Microwave
- Dishwasher
- Disposal
Flooring
- Wood
- Carpet
- Ceramic Tile
Bedrooms and Bathrooms
- 4 Bedrooms
- Walk-In Closet
- Double Vanity
Schools
- Highland Bluff Elm Elementary School
- Northwest Rankin Middle School
- Northwest Rankin High School
Utilities
- Central Heating and Cooling System
- Heating System Uses Natural Gas
- Gas Water Heater
Additional Features
- Deck
- Private Yard
Community Details
- Hidden Hills Subdivision
Listing and Financial Details
- Assessor Parcel Number 28121-H11Q000004 02350
Ownership History
Purchase Details
Home Financials for this Owner
Home Financials are based on the most recent Mortgage that was taken out on this home.Purchase Details
Purchase Details
Purchase Details
Home Financials for this Owner
Home Financials are based on the most recent Mortgage that was taken out on this home.Purchase Details
Home Financials for this Owner
Home Financials are based on the most recent Mortgage that was taken out on this home.Similar Homes in Brandon, MS
Home Values in the Area
Average Home Value in this Area
Purchase History
| Date | Buyer | Sale Price | Title Company |
|---|---|---|---|
| Lindsay Emily Kincses | -- | None Listed On Document | |
| Baldwin Hardy Martin | -- | None Listed On Document | |
| Baldwin Hardsy M | -- | None Available | |
| Baldwin | -- | -- | |
| Fokeladeh Hamed N | -- | -- |
Mortgage History
| Date | Status | Borrower | Loan Amount |
|---|---|---|---|
| Previous Owner | Baldwin | $258,137 | |
| Previous Owner | Fokeladeh Hamed N | $174,000 | |
| Closed | Lindsay Emily Kincses | $0 |
Property History
| Date | Event | Price | Change | Sq Ft Price |
|---|---|---|---|---|
| 06/16/2021 06/16/21 | Sold | -- | -- | -- |
| 05/11/2021 05/11/21 | Pending | -- | -- | -- |
| 05/10/2021 05/10/21 | For Sale | $275,000 | 0.0% | $121 / Sq Ft |
| 06/28/2013 06/28/13 | Sold | -- | -- | -- |
| 06/19/2013 06/19/13 | Pending | -- | -- | -- |
| 01/02/2013 01/02/13 | For Sale | $274,900 | -- | $121 / Sq Ft |
Tax History Compared to Growth
Tax History
| Year | Tax Paid | Tax Assessment Tax Assessment Total Assessment is a certain percentage of the fair market value that is determined by local assessors to be the total taxable value of land and additions on the property. | Land | Improvement |
|---|---|---|---|---|
| 2024 | $2,732 | $28,148 | $0 | $0 |
| 2023 | $2,704 | $27,892 | $0 | $0 |
| 2022 | $2,662 | $27,892 | $0 | $0 |
| 2021 | $2,662 | $27,892 | $0 | $0 |
| 2020 | $2,662 | $27,892 | $0 | $0 |
| 2019 | $2,414 | $24,906 | $0 | $0 |
| 2018 | $2,364 | $24,906 | $0 | $0 |
| 2017 | $2,364 | $24,906 | $0 | $0 |
| 2016 | $2,189 | $24,406 | $0 | $0 |
| 2015 | $2,189 | $24,406 | $0 | $0 |
| 2014 | $2,137 | $24,406 | $0 | $0 |
| 2013 | $2,137 | $24,406 | $0 | $0 |
Agents Affiliated with this Home
-
M
Seller's Agent in 2021
Missie Bray
RE/MAX Connection
-
Michele Whatley

Buyer's Agent in 2021
Michele Whatley
The Property Partners
(601) 941-2022
69 Total Sales
-
Jane Ann Wright
J
Seller's Agent in 2013
Jane Ann Wright
Wright & Company
(601) 383-4226
63 Total Sales
-
R
Seller Co-Listing Agent in 2013
Ronnie Nowell
BHHS Ann Prewitt Realty
-
Eric Harper
E
Buyer's Agent in 2013
Eric Harper
BHHS Ann Prewitt Realty
(601) 906-1119
41 Total Sales
Map
Source: MLS United
MLS Number: 1340409
APN: H11Q-000004-02350
- 454 Glendale Place
- 518 Springhill Crossing
- 435 Glendale Place
- 672 Hidden Hills Crossing
- 508 Springhill Crossing
- 115 Westlake Dr
- 209 Greenfield Place
- 231 Greenfield Place
- 408 Millrun Rd
- 0 Grants Ferry Rd Unit Part 1 330227
- 0 Juniors Crossing Unit 4108565
- 211 Magnolia Trail
- 202 Amethyst Dr
- 1109 Martin Dr
- 0 Arrowhead Trail Unit 4081131
- 103 Fairfax Cir Unit B
- 277 Azalea Ct
- 110 Stonington Ct
- 111 B N Bent Creek Cir
- 107 Arrowhead Trail
- 404 N Haven Ct
- 405 N Haven Ct
- 531 Springhill Crossing
- 403 N Haven Ct
- 533 Springhill Crossing
- 400 N Haven Ct
- 705 N Haven Place
- 529 Springhill Crossing
- 539 Springhill Crossing
- 705 N Haven Ct
- 537 Spring Hill Crossing
- 535 Springhill Crossing
- 541 Springhill Crossing
- 537 Springhill Crossing
- 301 N Haven Cove
- 703 N Haven Place
- 703 N Haven Place Unit (Lot 231)
- 543 Spring Hill Crossing
- 703 N Haven Place
- 703 N Haven Place Unit (Lot 231)
