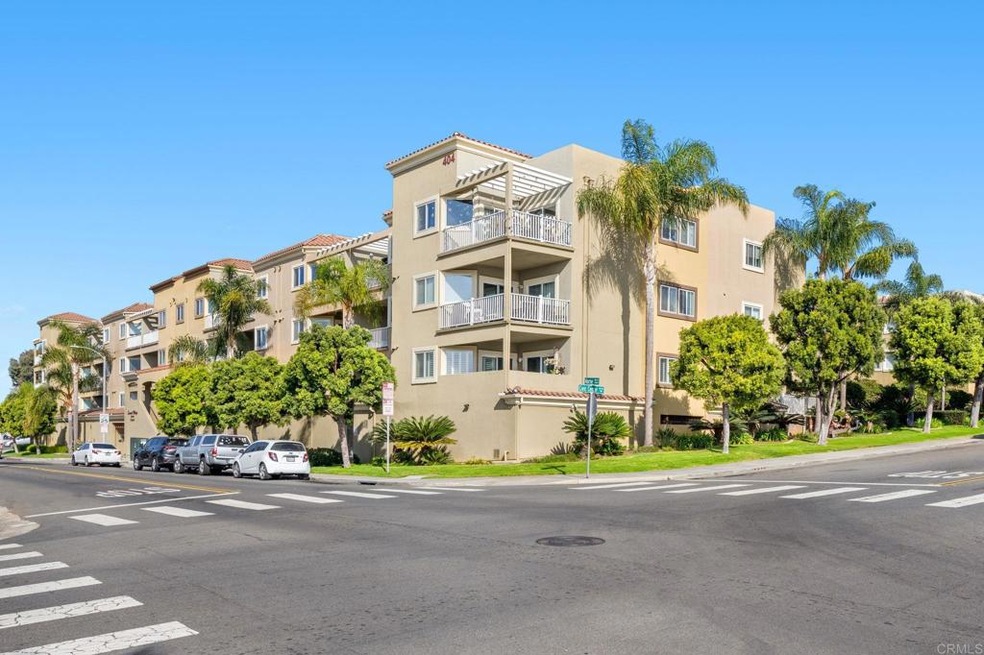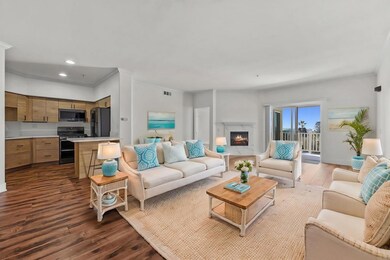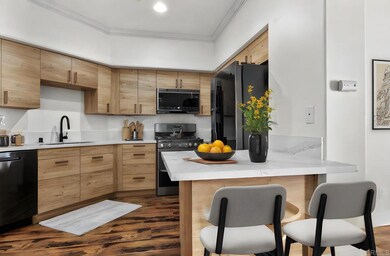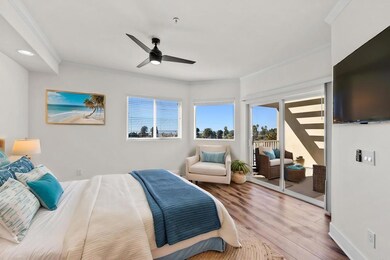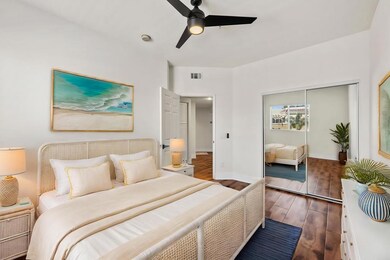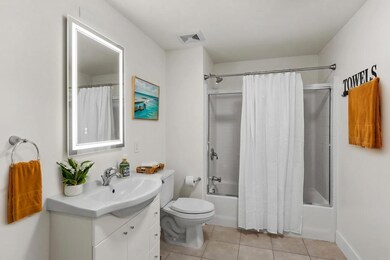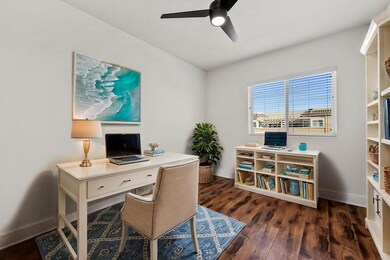
Summit Village 404 N Horne St Unit 44 Oceanside, CA 92054
Downtown Oceanside NeighborhoodHighlights
- White Water Ocean Views
- Fishing
- Main Floor Primary Bedroom
- Spa
- Clubhouse
- Home Office
About This Home
As of February 2025Experience the epitome of coastal living in this stunning top unit Oceanside home, where ocean breezes and beautiful sunsets are guaranteed! Perfectly positioned for privacy, this dream residence boasts an open and inviting floor plan complemented by a light and airy color scheme, making it ideal for those seeking a tranquil escape. Step into luxury with the remodeled kitchen featuring state-of-the-art appliances and an expansive new engineer hardwood flooring from the En Bois Flooring Brittany Collection. The home also features brand new laminate flooring throughout. This top-floor unit offers two full bathrooms and convenient in-unit laundry facilities. The private balcony, facing west, provides front row seats to the most breathtaking sunsets, making every evening a picturesque event. For your enjoyment, this unit includes a privately enclosed two-car garage with tons of storage, along with access to a fantastic pool and spa area—perfect for entertaining or relaxing with friends and family. Located in one of the best spots within the complex, you're just a stone's throw away from all the vibrant attractions downtown Oceanside has to offer. Whether it's the spacious interiors, great ocean views, or the proximity to downtown, this top unit is truly a dream come true for anyone looking to indulge in the ultimate beachside lifestyle.
Last Agent to Sell the Property
Keller Williams Realty Brokerage Email: matt@delinerealty.com License #01709463 Listed on: 01/06/2025

Property Details
Home Type
- Condominium
Est. Annual Taxes
- $9,136
Year Built
- Built in 2004
Lot Details
- 1 Common Wall
- West Facing Home
HOA Fees
- $450 Monthly HOA Fees
Parking
- 2 Car Garage
- Oversized Parking
- Parking Available
- Assigned Parking
- Controlled Entrance
Property Views
- White Water Ocean
- Panoramic
- Neighborhood
Interior Spaces
- 1,416 Sq Ft Home
- 4-Story Property
- Entryway
- Family Room
- Living Room with Fireplace
- Home Office
Bedrooms and Bathrooms
- 3 Main Level Bedrooms
- Primary Bedroom on Main
- Walk-In Closet
- 2 Full Bathrooms
Laundry
- Laundry Room
- Stacked Washer and Dryer
Outdoor Features
- Spa
- Exterior Lighting
Utilities
- No Heating
Listing and Financial Details
- Tax Tract Number 14505
- Assessor Parcel Number 1472306027
- Seller Considering Concessions
Community Details
Overview
- 58 Units
- Summit Village At Oceanside Association, Phone Number (760) 500-3254
- Summit Village
- Maintained Community
Amenities
- Clubhouse
Recreation
- Community Pool
- Community Spa
- Fishing
- Bike Trail
Ownership History
Purchase Details
Home Financials for this Owner
Home Financials are based on the most recent Mortgage that was taken out on this home.Purchase Details
Home Financials for this Owner
Home Financials are based on the most recent Mortgage that was taken out on this home.Purchase Details
Home Financials for this Owner
Home Financials are based on the most recent Mortgage that was taken out on this home.Purchase Details
Home Financials for this Owner
Home Financials are based on the most recent Mortgage that was taken out on this home.Similar Homes in Oceanside, CA
Home Values in the Area
Average Home Value in this Area
Purchase History
| Date | Type | Sale Price | Title Company |
|---|---|---|---|
| Grant Deed | $999,000 | Fidelity National Title | |
| Grant Deed | $1,020,000 | Fidelity National Title | |
| Grant Deed | $817,000 | Fidelity National Title | |
| Grant Deed | $595,000 | Fidelity National Title |
Mortgage History
| Date | Status | Loan Amount | Loan Type |
|---|---|---|---|
| Open | $707,737 | VA | |
| Previous Owner | $297,350 | New Conventional | |
| Previous Owner | $534,905 | Negative Amortization |
Property History
| Date | Event | Price | Change | Sq Ft Price |
|---|---|---|---|---|
| 02/13/2025 02/13/25 | Sold | $999,000 | 0.0% | $706 / Sq Ft |
| 01/17/2025 01/17/25 | Pending | -- | -- | -- |
| 01/06/2025 01/06/25 | For Sale | $999,000 | -2.1% | $706 / Sq Ft |
| 10/17/2024 10/17/24 | Sold | $1,020,000 | -1.0% | $720 / Sq Ft |
| 09/24/2024 09/24/24 | Pending | -- | -- | -- |
| 09/11/2024 09/11/24 | For Sale | $1,029,900 | +26.1% | $727 / Sq Ft |
| 03/15/2024 03/15/24 | Sold | $817,000 | -9.2% | $577 / Sq Ft |
| 03/09/2024 03/09/24 | For Sale | $899,900 | -- | $636 / Sq Ft |
| 03/08/2024 03/08/24 | Pending | -- | -- | -- |
Tax History Compared to Growth
Tax History
| Year | Tax Paid | Tax Assessment Tax Assessment Total Assessment is a certain percentage of the fair market value that is determined by local assessors to be the total taxable value of land and additions on the property. | Land | Improvement |
|---|---|---|---|---|
| 2024 | $9,136 | $813,048 | $505,593 | $307,455 |
| 2023 | $8,855 | $797,107 | $495,680 | $301,427 |
| 2022 | $8,721 | $781,478 | $485,961 | $295,517 |
| 2021 | $7,719 | $675,000 | $418,000 | $257,000 |
| 2020 | $6,277 | $560,000 | $347,000 | $213,000 |
| 2019 | $5,720 | $515,000 | $320,000 | $195,000 |
| 2018 | $5,605 | $500,000 | $311,000 | $189,000 |
| 2017 | $5,333 | $475,000 | $296,000 | $179,000 |
| 2016 | $4,703 | $424,000 | $265,000 | $159,000 |
| 2015 | $4,385 | $401,000 | $251,000 | $150,000 |
| 2014 | $4,299 | $401,000 | $251,000 | $150,000 |
Agents Affiliated with this Home
-
Matthew DeLine

Seller's Agent in 2025
Matthew DeLine
Keller Williams Realty
(619) 992-2468
2 in this area
103 Total Sales
-
Sarah Meester

Buyer's Agent in 2025
Sarah Meester
Real Broker
(209) 840-9247
1 in this area
20 Total Sales
-
Samuel Mendoza
S
Seller's Agent in 2024
Samuel Mendoza
Realty Enterprise
(619) 937-0777
2 in this area
67 Total Sales
-
Nick Atkin

Seller's Agent in 2024
Nick Atkin
Atkin Homes Corp.
(760) 560-6180
4 in this area
33 Total Sales
About Summit Village
Map
Source: California Regional Multiple Listing Service (CRMLS)
MLS Number: NDP2500147
APN: 147-230-60-27
- 1180 Civic Center Dr Unit B21
- 1320 Higgins St
- 401 N Coast Hwy Unit 301
- 401 N Coast Hwy Unit 207
- 718-20 N Freeman St
- 508 N Tremont St Unit B
- 610 N Tremont St
- 110 S Freeman St
- 355 N Cleveland St Unit 101
- 355 N Cleveland St Unit 213
- 355 N Cleveland St
- 355 N Cleveland St Unit 505
- 355 N Cleveland St Unit 209
- 415 Bush St
- 514 N Myers St
- 512 N Myers St
- 812 N Cleveland St Unit 3
- 812 N Cleveland St Unit 1
- 1303 Center Ave
- 266 Neptune Way
