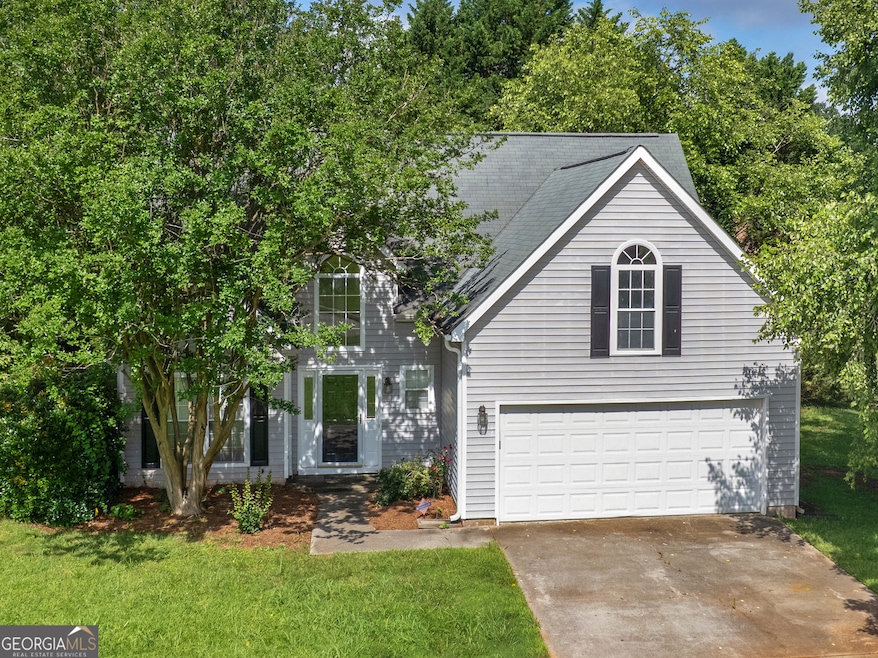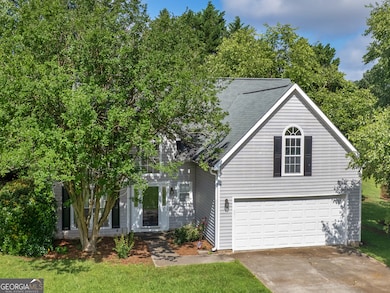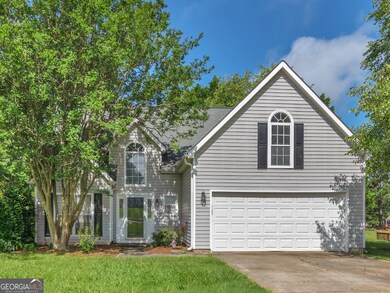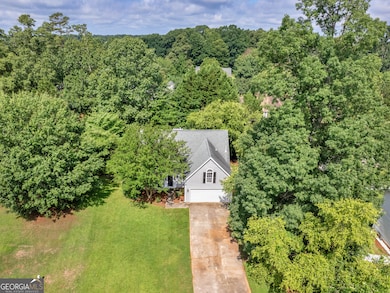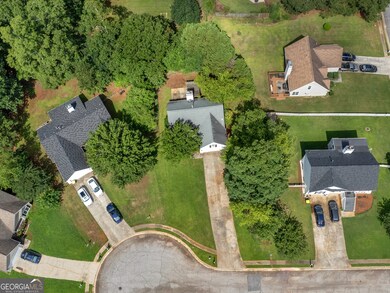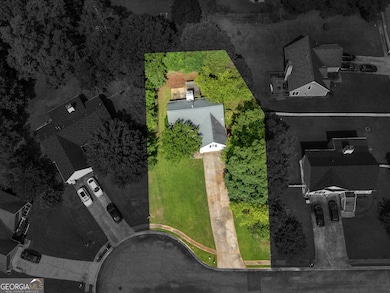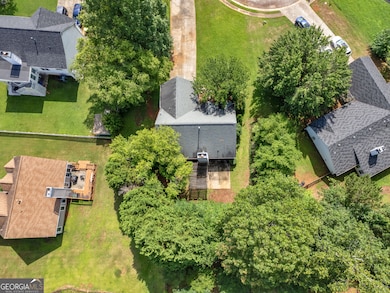404 Northwind Place Stockbridge, GA 30281
Estimated payment $2,064/month
Highlights
- Private Lot
- Main Floor Primary Bedroom
- High Ceiling
- Traditional Architecture
- Bonus Room
- Great Room
About This Home
Welcome home to this newly remodeled 3 bedroom 2.5 bathroom home. Large Great room with fireplace. Formal Dining room and a eat in kitchen. Laundry room. The Primary bedroom is on the main floor with a soaker tub and separate shower. Upstairs offers 2 bedrooms and a bonus room and guest bathroom. This home features new floor covering throughout the home. New Luxury vinyl flooring, carpet. In the kitchen you have new appliances, with new granite counter tops. Freshly painted. New ceiling fans. Clean and ready for you to move in. All the work has been done for you. Shows really nice. This one will go fast. Don't miss out. Seller is motivated . Seller will participate in closing cost of 2/1 buydown to lower interest. Bring all offers.
Home Details
Home Type
- Single Family
Est. Annual Taxes
- $3,946
Year Built
- Built in 1995
Lot Details
- Cul-De-Sac
- Private Lot
- Level Lot
Home Design
- Traditional Architecture
- Composition Roof
- Vinyl Siding
Interior Spaces
- 1,805 Sq Ft Home
- 2-Story Property
- High Ceiling
- Ceiling Fan
- Family Room with Fireplace
- Great Room
- Bonus Room
- Laundry Room
Kitchen
- Breakfast Area or Nook
- Oven or Range
- Dishwasher
Flooring
- Carpet
- Laminate
- Vinyl
Bedrooms and Bathrooms
- 3 Bedrooms | 1 Primary Bedroom on Main
- Split Bedroom Floorplan
- Walk-In Closet
- Double Vanity
- Soaking Tub
- Separate Shower
Parking
- Garage
- Garage Door Opener
Schools
- Red Oak Elementary School
- Dutchtown Middle School
- Dutchtown High School
Utilities
- Central Heating and Cooling System
- Hot Water Heating System
- Heating System Uses Natural Gas
- Underground Utilities
- Gas Water Heater
- High Speed Internet
- Cable TV Available
Community Details
- No Home Owners Association
- Northwind Subdivision
Listing and Financial Details
- Legal Lot and Block 19 / D
Map
Home Values in the Area
Average Home Value in this Area
Tax History
| Year | Tax Paid | Tax Assessment Tax Assessment Total Assessment is a certain percentage of the fair market value that is determined by local assessors to be the total taxable value of land and additions on the property. | Land | Improvement |
|---|---|---|---|---|
| 2025 | $4,614 | $110,280 | $14,000 | $96,280 |
| 2024 | $4,614 | $100,040 | $14,000 | $86,040 |
| 2023 | $4,596 | $106,560 | $10,000 | $96,560 |
| 2022 | $3,317 | $84,560 | $10,000 | $74,560 |
| 2021 | $2,584 | $65,440 | $8,000 | $57,440 |
| 2020 | $2,372 | $59,920 | $8,000 | $51,920 |
| 2019 | $2,207 | $55,600 | $8,000 | $47,600 |
| 2018 | $2,001 | $50,240 | $8,000 | $42,240 |
| 2016 | $1,800 | $45,000 | $8,000 | $37,000 |
| 2015 | $1,591 | $38,360 | $7,200 | $31,160 |
| 2014 | $1,513 | $35,960 | $4,800 | $31,160 |
Property History
| Date | Event | Price | List to Sale | Price per Sq Ft |
|---|---|---|---|---|
| 08/27/2025 08/27/25 | Price Changed | $329,999 | -2.9% | $183 / Sq Ft |
| 06/16/2025 06/16/25 | For Sale | $339,900 | -- | $188 / Sq Ft |
Purchase History
| Date | Type | Sale Price | Title Company |
|---|---|---|---|
| Quit Claim Deed | -- | -- | |
| Deed | $132,300 | -- | |
| Deed | $100,000 | -- |
Mortgage History
| Date | Status | Loan Amount | Loan Type |
|---|---|---|---|
| Previous Owner | $130,247 | FHA | |
| Closed | $0 | VA |
Source: Georgia MLS
MLS Number: 10544761
APN: 031B-01-083-000
- 263 Northwind Dr
- 328 Spring Creek Dr
- 512 Chaucer Way Unit 1
- 213 Sunderland Way Unit 1
- 200 Glynn Addy Dr Unit 5
- 486 Village Cir
- 469 Village Cir
- 568 Ransom Way
- 235 Alexis Ave
- 200 Ernestine Way
- 236 Northbridge Dr
- 1341 Kent Manor Unit 3
- 184 Eagle Way
- 172 Willow Springs Ln
- 705 Brentwood Pkwy
- 355 Tait Rd Unit 2
- 117 Titan Rd
- 318 Eagle Ct
- 213 Baron Ct
- 5005 Kens Ct
- 464 Gresham Dr
- 300 Carriage Lake Ln
- 940 Durham Way
- 148 Ventura Trail
- 520 Village Cir
- 506 Allison St
- 40 Carrera Rd
- 400 Gresham Dr
- 573 Ransom Way
- 103 Appleton Blvd
- 156 Eagle Way
- 117 Appleton Blvd
- 869 Tramore Dr
- 359 Tait Rd
- 110 Fairhaven Ct
- 628 Fairgreen Trail
- 614 Fairgreen Trail
- 605 Applegate Ln
- 275 Eagle Way
- 223 Monarch Village Way
