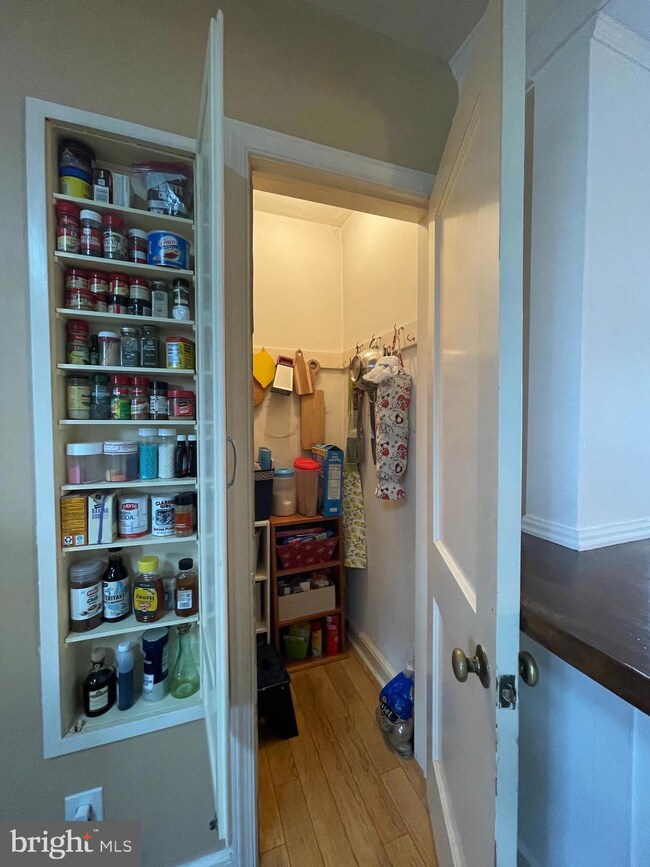
404 Northwood Rd Wilmington, DE 19803
Carrcroft NeighborhoodHighlights
- Rambler Architecture
- No HOA
- Level Entry For Accessibility
- 2 Fireplaces
- 5 Car Attached Garage
- Forced Air Heating and Cooling System
About This Home
As of May 2021Picture an ideal spring weekend after owning this well kept, brick ranch home in the sought after neighborhood of Northwood. No worries in sight with your new roof installed June 2020, new windows installed 2017 and the A/C and furnace serviced 2014. Your family and friends just spent the day running around at Carrcort Elementary and you all walk back to enjoy your semi open kitchen and dining combo. After dinner you enjoy a bon fire and smores on your deck with an expansive and fully fenced back yard. This 3 bed 1 bath home includes two cozy fireplaces, one wood burning cleaned in 2020 and a gas fireplace located in your second dining/sun room. Endless possibilities in the huge basement to make your own. Coming home to a rain storm? No problem with your attached garage leading directly into the kitchen. The sellers are willing to sell the chandelier and dining room set separately or to be included in your offer. The chandelier can be purchased separately for $800, an original value of $6000. The pure mahogany dining set to include table and chairs, glass china cabinet, long buffet and chest of drawers buffet (located in living room) can be purchased for $2500, an original value exceeding $25,000. Book your appointment asap to make sure you do not miss this amazing home!
Last Agent to Sell the Property
Crown Homes Real Estate License #0024830 Listed on: 03/17/2021
Home Details
Home Type
- Single Family
Est. Annual Taxes
- $2,300
Year Built
- Built in 1956
Lot Details
- 10,019 Sq Ft Lot
- Lot Dimensions are 90.00 x 110.00
- Property is Fully Fenced
- Property is in excellent condition
- Property is zoned NC6.5
Parking
- 5 Car Attached Garage
- Front Facing Garage
- Driveway
Home Design
- Rambler Architecture
- Brick Exterior Construction
- Architectural Shingle Roof
- Asbestos
Interior Spaces
- 1,700 Sq Ft Home
- Property has 2 Levels
- 2 Fireplaces
- Wood Burning Fireplace
- Fireplace With Glass Doors
- Brick Fireplace
- Gas Fireplace
- Basement Fills Entire Space Under The House
Bedrooms and Bathrooms
- 3 Main Level Bedrooms
- 1 Full Bathroom
Accessible Home Design
- Level Entry For Accessibility
Utilities
- Forced Air Heating and Cooling System
- Cooling System Utilizes Natural Gas
- Natural Gas Water Heater
- Public Septic
Community Details
- No Home Owners Association
- Northwood Subdivision
Listing and Financial Details
- Tax Lot 127
- Assessor Parcel Number 06-093.00-127
Ownership History
Purchase Details
Home Financials for this Owner
Home Financials are based on the most recent Mortgage that was taken out on this home.Purchase Details
Home Financials for this Owner
Home Financials are based on the most recent Mortgage that was taken out on this home.Similar Homes in Wilmington, DE
Home Values in the Area
Average Home Value in this Area
Purchase History
| Date | Type | Sale Price | Title Company |
|---|---|---|---|
| Deed | $327,500 | None Available | |
| Deed | $155,625 | None Available |
Mortgage History
| Date | Status | Loan Amount | Loan Type |
|---|---|---|---|
| Open | $310,400 | New Conventional | |
| Previous Owner | $201,275 | New Conventional | |
| Previous Owner | $45,000 | Unknown |
Property History
| Date | Event | Price | Change | Sq Ft Price |
|---|---|---|---|---|
| 05/21/2021 05/21/21 | Sold | $327,500 | +0.8% | $193 / Sq Ft |
| 03/21/2021 03/21/21 | Pending | -- | -- | -- |
| 03/17/2021 03/17/21 | For Sale | $324,900 | -- | $191 / Sq Ft |
Tax History Compared to Growth
Tax History
| Year | Tax Paid | Tax Assessment Tax Assessment Total Assessment is a certain percentage of the fair market value that is determined by local assessors to be the total taxable value of land and additions on the property. | Land | Improvement |
|---|---|---|---|---|
| 2024 | $2,474 | $65,000 | $12,000 | $53,000 |
| 2023 | $2,261 | $65,000 | $12,000 | $53,000 |
| 2022 | $2,299 | $65,000 | $12,000 | $53,000 |
| 2021 | $2,299 | $65,000 | $12,000 | $53,000 |
| 2020 | $2,300 | $65,000 | $12,000 | $53,000 |
| 2019 | $2,515 | $65,000 | $12,000 | $53,000 |
| 2018 | $218 | $65,000 | $12,000 | $53,000 |
| 2017 | $2,162 | $65,000 | $12,000 | $53,000 |
| 2016 | $2,162 | $65,000 | $12,000 | $53,000 |
| 2015 | -- | $65,000 | $12,000 | $53,000 |
| 2014 | $519 | $65,000 | $12,000 | $53,000 |
Agents Affiliated with this Home
-
Mike Finkle

Seller's Agent in 2021
Mike Finkle
Crown Homes Real Estate
(302) 743-2369
2 in this area
20 Total Sales
-
Patrick Pennington
P
Buyer's Agent in 2021
Patrick Pennington
RE/MAX
(302) 593-7024
3 in this area
92 Total Sales
Map
Source: Bright MLS
MLS Number: DENC522564
APN: 06-093.00-127
- 1401 Lakewood Dr
- 1219 Evergreen Rd
- 1224 Grinnell Rd
- 1512 Marsh Rd
- 1221 Lakewood Dr
- 509 Baynard Blvd
- 1900 Beechwood Dr
- 33 N Cliffe Dr
- 1211 Crestover Rd
- 36 N Cliffe Dr
- 119 Wynnwood Dr
- 1008 Graylyn Rd
- 1706 Shadybrook Rd
- 107 Gillians Way
- 2303 Silverside Rd
- 2009 Veale Rd
- 113 Edgeroad Ln
- 112 Danforth Place
- 1903 Gravers Ln
- 13 Bromley Ct






