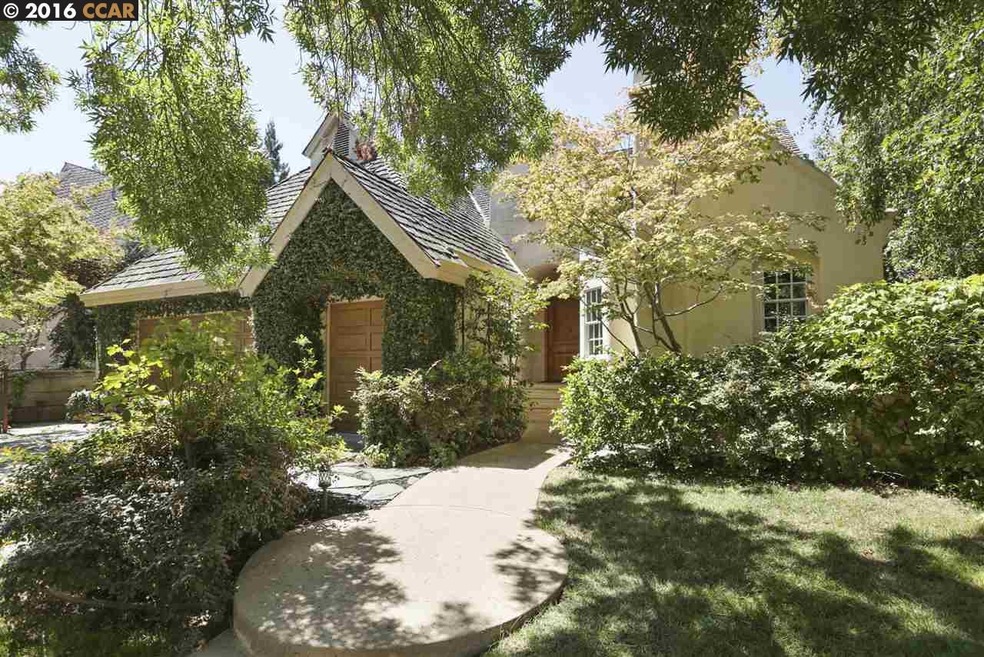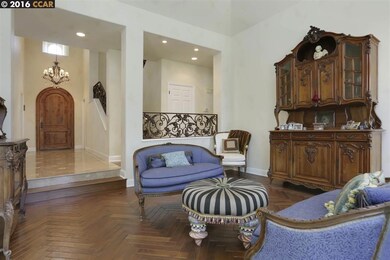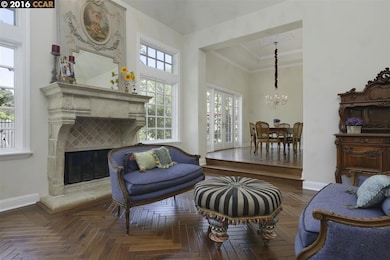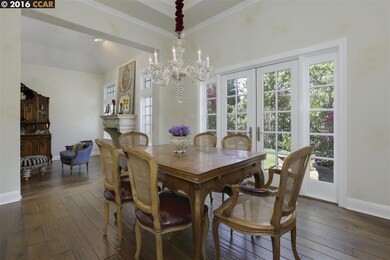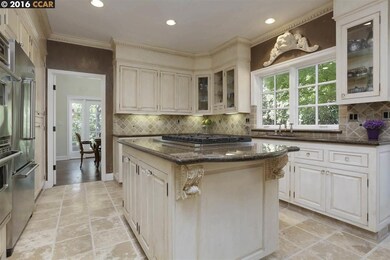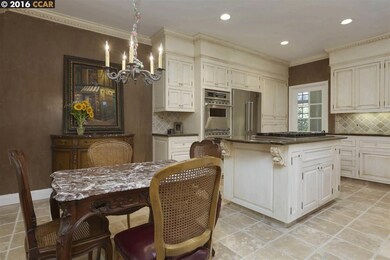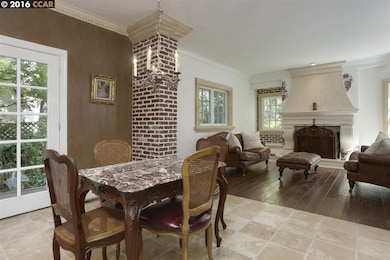
4040 Eagle Nest Ln Danville, CA 94506
Blackhawk NeighborhoodHighlights
- Gated Community
- Updated Kitchen
- French Provincial Architecture
- Tassajara Hills Elementary School Rated A
- View of Hills
- Family Room with Fireplace
About This Home
As of November 2023Most all living spaces and the master bedroom are downstairs and tastefully updated. Upstairs features two bedrooms, one bathroom and also a bonus/media/bedroom??? Custom entry door, Pella French doors and windows, Viking appliances, distressed 3/4" walnut flooring. Really, too many items to list.
Last Agent to Sell the Property
Ed Bass
Coldwell Banker License #01214469 Listed on: 08/31/2016
Home Details
Home Type
- Single Family
Est. Annual Taxes
- $16,055
Year Built
- Built in 1986
Lot Details
- 6,000 Sq Ft Lot
- Dog Run
- Fenced
- Sprinklers Throughout Yard
- Back and Front Yard
- Property is zoned 1003
HOA Fees
- $187 Monthly HOA Fees
Parking
- 2 Car Attached Garage
- Garage Door Opener
- Off-Street Parking
- Golf Cart Garage
Home Design
- French Provincial Architecture
- Shake Roof
- Stucco
Interior Spaces
- 2-Story Property
- Gas Fireplace
- Family Room with Fireplace
- 2 Fireplaces
- Living Room with Fireplace
- Bonus Room
- Views of Hills
- Washer and Dryer Hookup
Kitchen
- Updated Kitchen
- Eat-In Kitchen
- Built-In Self-Cleaning Double Oven
- Gas Range
- Dishwasher
- Kitchen Island
- Stone Countertops
- Disposal
Flooring
- Wood
- Carpet
Bedrooms and Bathrooms
- 3 Bedrooms
Utilities
- Zoned Heating and Cooling
- Gas Water Heater
Listing and Financial Details
- Assessor Parcel Number 220110018
Community Details
Overview
- Association fees include common area maintenance, management fee, reserves, security/gate fee
- Blackhawk HOA, Phone Number (925) 736-6440
- Blackhawk C. C. Subdivision
- Greenbelt
Recreation
- Pool Membership Available
Security
- Gated Community
Ownership History
Purchase Details
Home Financials for this Owner
Home Financials are based on the most recent Mortgage that was taken out on this home.Purchase Details
Home Financials for this Owner
Home Financials are based on the most recent Mortgage that was taken out on this home.Purchase Details
Home Financials for this Owner
Home Financials are based on the most recent Mortgage that was taken out on this home.Purchase Details
Home Financials for this Owner
Home Financials are based on the most recent Mortgage that was taken out on this home.Purchase Details
Similar Homes in Danville, CA
Home Values in the Area
Average Home Value in this Area
Purchase History
| Date | Type | Sale Price | Title Company |
|---|---|---|---|
| Grant Deed | $2,060,000 | Chicago Title | |
| Grant Deed | $1,212,000 | Old Republic Title | |
| Interfamily Deed Transfer | -- | Fidelity National Title | |
| Grant Deed | $445,000 | -- | |
| Trustee Deed | $379,828 | Commonwealth Land Title |
Mortgage History
| Date | Status | Loan Amount | Loan Type |
|---|---|---|---|
| Open | $1,630,000 | New Conventional | |
| Previous Owner | $700,000 | New Conventional | |
| Previous Owner | $750,000 | New Conventional | |
| Previous Owner | $250,000 | Credit Line Revolving | |
| Previous Owner | $447,400 | New Conventional | |
| Previous Owner | $85,000 | Credit Line Revolving | |
| Previous Owner | $447,400 | Purchase Money Mortgage | |
| Previous Owner | $450,000 | Unknown | |
| Previous Owner | $50,000 | Credit Line Revolving | |
| Previous Owner | $450,000 | Unknown | |
| Previous Owner | $65,000 | Credit Line Revolving | |
| Previous Owner | $357,000 | Unknown | |
| Previous Owner | $356,000 | Purchase Money Mortgage |
Property History
| Date | Event | Price | Change | Sq Ft Price |
|---|---|---|---|---|
| 02/04/2025 02/04/25 | Off Market | $1,212,000 | -- | -- |
| 02/04/2025 02/04/25 | Off Market | $2,060,000 | -- | -- |
| 11/01/2023 11/01/23 | Sold | $2,060,000 | -4.1% | $754 / Sq Ft |
| 07/30/2023 07/30/23 | Pending | -- | -- | -- |
| 07/13/2023 07/13/23 | For Sale | $2,148,000 | +77.2% | $786 / Sq Ft |
| 10/07/2016 10/07/16 | Sold | $1,212,000 | -1.5% | $444 / Sq Ft |
| 09/04/2016 09/04/16 | Pending | -- | -- | -- |
| 08/31/2016 08/31/16 | For Sale | $1,229,900 | -- | $450 / Sq Ft |
Tax History Compared to Growth
Tax History
| Year | Tax Paid | Tax Assessment Tax Assessment Total Assessment is a certain percentage of the fair market value that is determined by local assessors to be the total taxable value of land and additions on the property. | Land | Improvement |
|---|---|---|---|---|
| 2024 | $16,055 | $2,060,000 | $1,350,000 | $710,000 |
| 2023 | $16,055 | $1,352,005 | $1,003,965 | $348,040 |
| 2022 | $15,927 | $1,325,496 | $984,280 | $341,216 |
| 2021 | $15,584 | $1,299,507 | $964,981 | $334,526 |
| 2019 | $15,155 | $1,260,964 | $936,360 | $324,604 |
| 2018 | $14,600 | $1,236,240 | $918,000 | $318,240 |
| 2017 | $14,080 | $1,212,000 | $900,000 | $312,000 |
| 2016 | $7,546 | $609,710 | $269,764 | $339,946 |
| 2015 | $7,446 | $600,552 | $265,712 | $334,840 |
| 2014 | $7,341 | $588,789 | $260,508 | $328,281 |
Agents Affiliated with this Home
-

Seller's Agent in 2023
Stacey Bristow
Golden Gate Sotheby's Int'l
(510) 410-7515
-
E
Seller's Agent in 2016
Ed Bass
Coldwell Banker
(925) 989-9368
20 Total Sales
-
Cindy Cerrudo

Buyer's Agent in 2016
Cindy Cerrudo
Century 21 Real Estate Alliance
(510) 703-3384
17 Total Sales
Map
Source: Contra Costa Association of REALTORS®
MLS Number: 40755469
APN: 220-110-018-3
- 1121 Eagle Nest Ct
- 3244 Blackhawk Meadow Dr
- 4151 Fox Creek Ct
- 420 Bent Oak Place
- 3100 Fox Creek Dr
- 940 Eagle Ridge Dr
- 61 Eagle Ridge Place
- 709 Liquidamber Place
- 124 Birchbark Place
- 5066 Blackhawk Dr
- 715 Blue Spruce Dr
- 217 Walnut Creek Ct
- 3765 Deer Trail Ct
- 219 Nottingham Place
- 5403 Blackhawk Dr
- 532 Blackhawk Club Dr
- 334 Jacaranda Dr
- 5427 Blackhawk Dr
- 3094 Deer Meadow Dr
- 4072 Westminster Place
