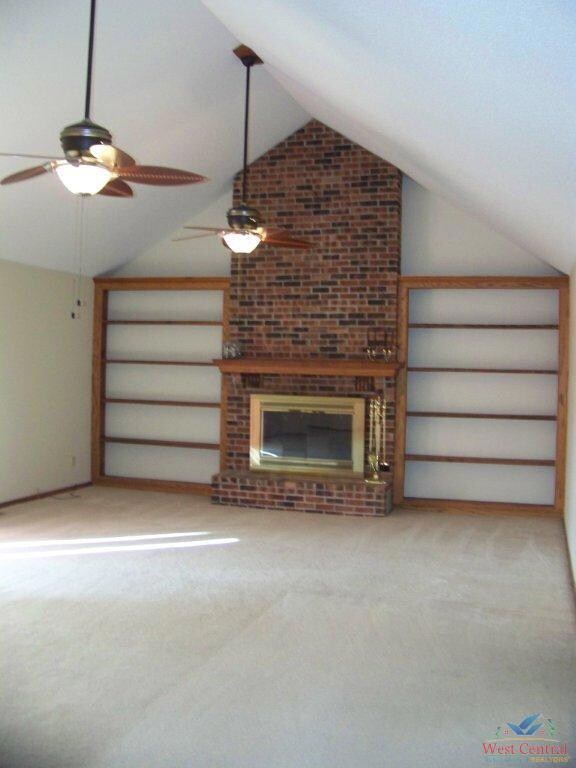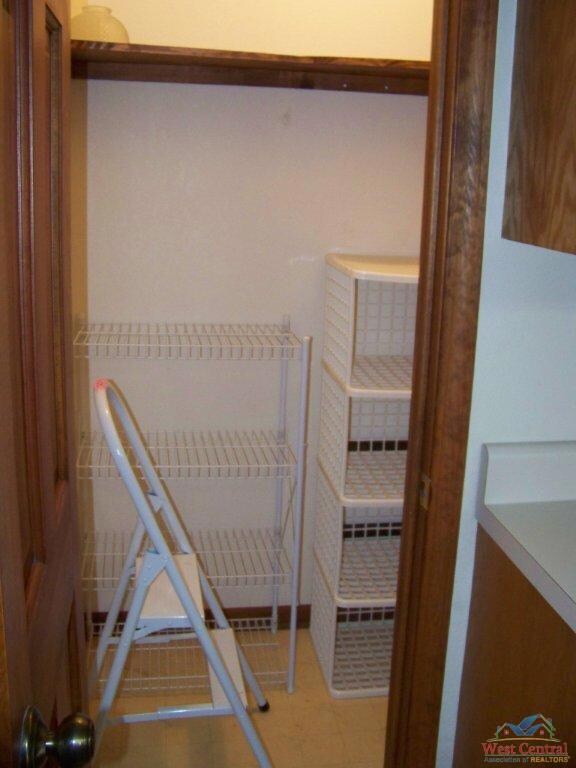
4040 Par 5 Dr Sedalia, MO 65301
Highlights
- Deck
- Screened Porch
- First Floor Utility Room
- Ranch Style House
- Home Office
- Thermal Windows
About This Home
As of October 2020Huge house that is full of potential that is sitting on a big lot! The living room is spacious and inviting with vaulted ceilings and a beautiful fireplace. Master bedroom has an en suite and a great walk in closet. Open kitchen has a walk-in pantry and a 5 burner oven. Main floor features 3 bedrooms plus a bonus room that would be ideal for and office, crafting, or a formal dining room. Lower level has a 4th bedroom, family room, another bath and there is still unfinished space for you design what's fitting for your family. In the large back yard you can relax on your deck and even watch a family game of basketball without ever leaving the comforts of home. The owner has added new windows and siding in 2007, and in 2010 put on a new roof, plus exterior doors. All of this in beautiful Country Club Estates.
Last Agent to Sell the Property
Premier Realty Group License #2013037150 Listed on: 09/29/2015
Home Details
Home Type
- Single Family
Est. Annual Taxes
- $1,855
Year Built
- Built in 1989
Lot Details
- 0.44 Acre Lot
- Sprinkler System
HOA Fees
- $7 Monthly HOA Fees
Home Design
- Ranch Style House
- Concrete Foundation
- Composition Roof
- Vinyl Siding
Interior Spaces
- 2,084 Sq Ft Home
- Ceiling Fan
- Wood Burning Fireplace
- Thermal Windows
- Vinyl Clad Windows
- Tilt-In Windows
- Entrance Foyer
- Family Room Downstairs
- Living Room with Fireplace
- Dining Room
- Home Office
- Screened Porch
- First Floor Utility Room
- Laundry on main level
- Fire and Smoke Detector
Kitchen
- Electric Oven or Range
- Dishwasher
Flooring
- Carpet
- Tile
- Vinyl
Bedrooms and Bathrooms
- 4 Bedrooms
- 3 Full Bathrooms
Partially Finished Basement
- Basement Fills Entire Space Under The House
- Sump Pump
- Bedroom in Basement
- Recreation or Family Area in Basement
- 1 Bathroom in Basement
- 1 Bedroom in Basement
Parking
- 1 Car Attached Garage
- Garage Door Opener
Outdoor Features
- Deck
- Storage Shed
- Private Mailbox
Utilities
- Central Air
- Heating System Uses Natural Gas
- Heating System Uses Wood
- 220 Volts
- Electric Water Heater
- Septic Tank
Ownership History
Purchase Details
Home Financials for this Owner
Home Financials are based on the most recent Mortgage that was taken out on this home.Purchase Details
Home Financials for this Owner
Home Financials are based on the most recent Mortgage that was taken out on this home.Similar Homes in Sedalia, MO
Home Values in the Area
Average Home Value in this Area
Purchase History
| Date | Type | Sale Price | Title Company |
|---|---|---|---|
| Grant Deed | $162,500 | Chicago Title Ins Co | |
| Grant Deed | $163,125 | Landmann Title Co |
Mortgage History
| Date | Status | Loan Amount | Loan Type |
|---|---|---|---|
| Open | $130,000 | Construction | |
| Previous Owner | $195,000 | No Value Available | |
| Closed | $130,500 | No Value Available |
Property History
| Date | Event | Price | Change | Sq Ft Price |
|---|---|---|---|---|
| 11/01/2020 11/01/20 | Off Market | -- | -- | -- |
| 10/30/2020 10/30/20 | Sold | -- | -- | -- |
| 08/07/2020 08/07/20 | Price Changed | $289,900 | -3.3% | $70 / Sq Ft |
| 07/08/2020 07/08/20 | Price Changed | $299,900 | -6.0% | $72 / Sq Ft |
| 06/29/2020 06/29/20 | For Sale | $319,000 | +114.1% | $77 / Sq Ft |
| 02/05/2016 02/05/16 | Sold | -- | -- | -- |
| 11/06/2015 11/06/15 | Pending | -- | -- | -- |
| 09/29/2015 09/29/15 | For Sale | $149,000 | -- | $71 / Sq Ft |
Tax History Compared to Growth
Tax History
| Year | Tax Paid | Tax Assessment Tax Assessment Total Assessment is a certain percentage of the fair market value that is determined by local assessors to be the total taxable value of land and additions on the property. | Land | Improvement |
|---|---|---|---|---|
| 2024 | $1,855 | $33,970 | $4,920 | $29,050 |
| 2023 | $1,855 | $33,970 | $4,920 | $29,050 |
| 2022 | $1,831 | $33,520 | $4,470 | $29,050 |
| 2021 | $1,815 | $33,520 | $4,470 | $29,050 |
| 2020 | $1,794 | $33,200 | $4,470 | $28,730 |
| 2019 | $1,783 | $29,440 | $4,470 | $24,970 |
| 2017 | $1,585 | $29,440 | $4,470 | $24,970 |
| 2016 | $1,589 | $29,650 | $4,470 | $25,180 |
| 2015 | $1,589 | $29,650 | $4,470 | $25,180 |
| 2014 | $1,669 | $31,490 | $4,470 | $27,020 |
| 2013 | -- | $31,490 | $4,470 | $27,020 |
Agents Affiliated with this Home
-
Angie Yeager

Seller's Agent in 2020
Angie Yeager
RE/MAX
(417) 372-5420
234 Total Sales
-
Alina Derun

Buyer's Agent in 2020
Alina Derun
Platinum Realty LLC
(913) 909-1380
55 Total Sales
-
Rhonda Ahern

Seller's Agent in 2016
Rhonda Ahern
Premier Realty Group
(660) 287-2080
368 Total Sales
-
Kathy Nickel

Buyer's Agent in 2016
Kathy Nickel
Sedalia Realty
(660) 287-0463
216 Total Sales
Map
Source: West Central Association of REALTORS® (MO)
MLS Number: 73531
APN: 141001000040000
- 1959 Hedge Apple Dr Unit Lot 11 Walnut Park I
- 1685 Hedge Apple Dr
- TBD James Ln
- TBD Jame Ln
- 2710 James Ln
- 1763 Murphy Ln
- TBD Main Street Rd
- Lot 6 Main Street Rd
- Lot 5 Main Street Rd
- Lot 4 Main Street Rd
- Lot 3 Main Street Rd
- Lot 2 Main Street Rd
- Lot 1 Main Street Rd
- 1645 E Timber Ridge Dr
- 2065 Ridgeview Dr
- 2105 Stonewood Cir
- 7035 White Birch Dr
- 7020 Walnut Circle Dr
- 30044 Hwy U
- 909 Ruth Ann Dr






