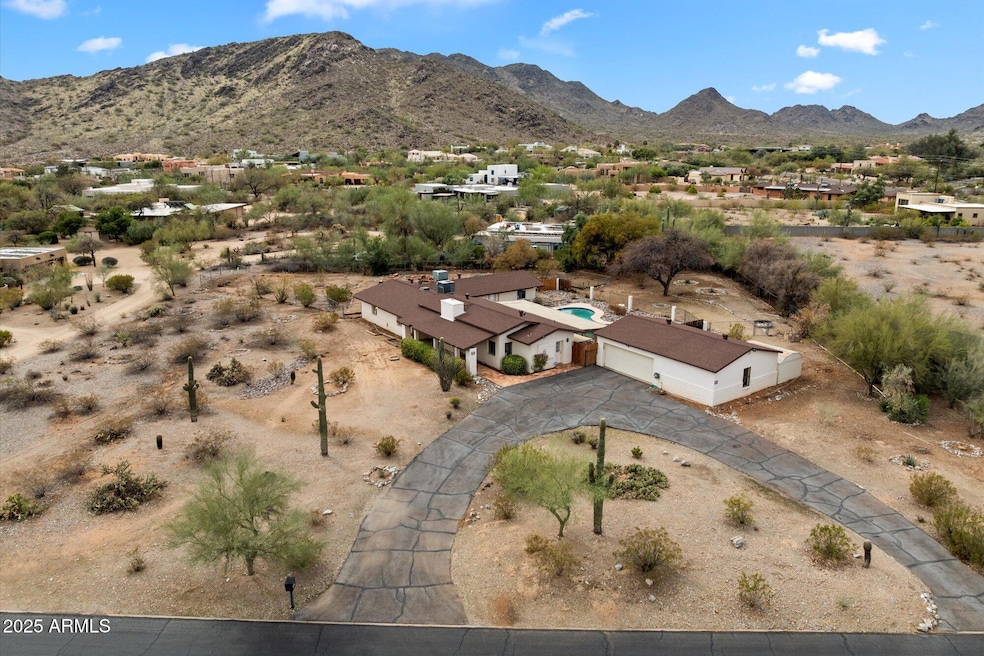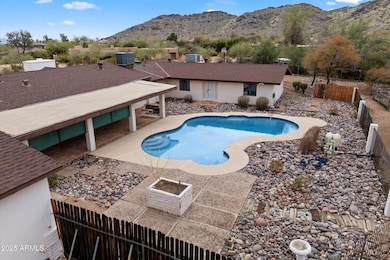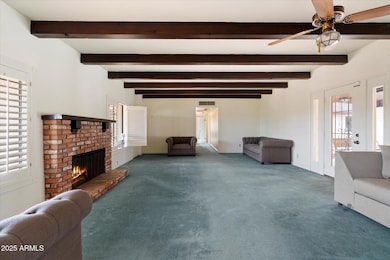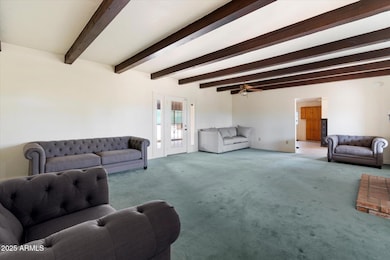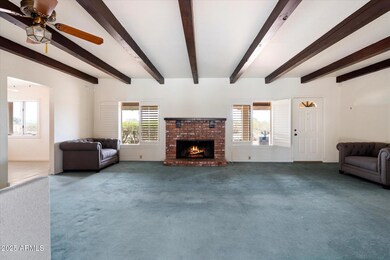
4041 E Mountain View Rd Phoenix, AZ 85028
Paradise Valley NeighborhoodHighlights
- Private Pool
- RV Access or Parking
- Mountain View
- Cherokee Elementary School Rated A
- 1.18 Acre Lot
- 1 Fireplace
About This Home
As of March 2025Exceptional Custom Build Opportunity!
Seize the chance to own a stunning 1.18-acre property in the coveted Phoenix Preserve/Paradise Valley, offering breathtaking mountain views. This unique gem features a well-maintained home with a separate garage for ample storage and a private pool, making it move-in ready while you plan your dream renovation or new build. With solid bones, you have endless possibilities to remodel or start fresh and create your ultimate masterpiece. Beyond its incredible potential, this property offers unbeatable access to the area's finest restaurants, world-class entertainment, championship golf courses, and Arizona's best hiking trails. Don't miss out—this is your opportunity to invest and transform this canvas into the estate you've always envisioned!
Last Agent to Sell the Property
Walt Danley Local Luxury Christie's International Real Estate Brokerage Email: Anthony@TheTurcoGroup.com License #SA697438000 Listed on: 03/18/2025

Co-Listed By
Walt Danley Local Luxury Christie's International Real Estate Brokerage Email: Anthony@TheTurcoGroup.com License #SA506150000
Home Details
Home Type
- Single Family
Est. Annual Taxes
- $4,016
Year Built
- Built in 1970
Lot Details
- 1.18 Acre Lot
- Desert faces the front and back of the property
- Wood Fence
Parking
- 8 Open Parking Spaces
- 2 Car Garage
- RV Access or Parking
Home Design
- Composition Roof
- Block Exterior
- Stucco
Interior Spaces
- 2,481 Sq Ft Home
- 1-Story Property
- 1 Fireplace
- Double Pane Windows
- Carpet
- Mountain Views
- Eat-In Kitchen
Bedrooms and Bathrooms
- 4 Bedrooms
- Primary Bathroom is a Full Bathroom
- 2 Bathrooms
Outdoor Features
- Private Pool
- Covered patio or porch
- Outdoor Storage
Location
- Property is near a bus stop
Schools
- Cherokee Elementary School
- Cocopah Middle School
- Chaparral High School
Utilities
- Central Air
- Heating Available
- Septic Tank
- High Speed Internet
- Cable TV Available
Listing and Financial Details
- Assessor Parcel Number 168-31-006-C
Community Details
Overview
- No Home Owners Association
- Association fees include no fees
- Built by Custom
Recreation
- Bike Trail
Ownership History
Purchase Details
Home Financials for this Owner
Home Financials are based on the most recent Mortgage that was taken out on this home.Purchase Details
Purchase Details
Purchase Details
Purchase Details
Home Financials for this Owner
Home Financials are based on the most recent Mortgage that was taken out on this home.Similar Homes in the area
Home Values in the Area
Average Home Value in this Area
Purchase History
| Date | Type | Sale Price | Title Company |
|---|---|---|---|
| Warranty Deed | $1,600,000 | First American Title Insurance | |
| Special Warranty Deed | -- | None Listed On Document | |
| Warranty Deed | $1,400,000 | Equitable Title | |
| Interfamily Deed Transfer | -- | None Available | |
| Interfamily Deed Transfer | -- | Grand Canyon Title Agency In |
Mortgage History
| Date | Status | Loan Amount | Loan Type |
|---|---|---|---|
| Open | $3,230,694 | Construction | |
| Closed | $1,200,000 | New Conventional | |
| Previous Owner | $150,000 | Credit Line Revolving | |
| Previous Owner | $88,000 | No Value Available |
Property History
| Date | Event | Price | Change | Sq Ft Price |
|---|---|---|---|---|
| 06/05/2025 06/05/25 | For Sale | $5,100,000 | +218.8% | $820 / Sq Ft |
| 03/31/2025 03/31/25 | Sold | $1,600,000 | -3.0% | $645 / Sq Ft |
| 03/18/2025 03/18/25 | For Sale | $1,650,000 | -- | $665 / Sq Ft |
Tax History Compared to Growth
Tax History
| Year | Tax Paid | Tax Assessment Tax Assessment Total Assessment is a certain percentage of the fair market value that is determined by local assessors to be the total taxable value of land and additions on the property. | Land | Improvement |
|---|---|---|---|---|
| 2025 | $4,711 | $59,934 | -- | -- |
| 2024 | $4,016 | $57,080 | -- | -- |
| 2023 | $4,016 | $81,010 | $16,200 | $64,810 |
| 2022 | $3,827 | $56,950 | $11,390 | $45,560 |
| 2021 | $4,002 | $49,480 | $9,890 | $39,590 |
| 2020 | $3,938 | $46,960 | $9,390 | $37,570 |
| 2019 | $3,883 | $48,380 | $9,670 | $38,710 |
| 2018 | $3,760 | $44,530 | $8,900 | $35,630 |
| 2017 | $3,567 | $47,900 | $9,580 | $38,320 |
| 2016 | $3,470 | $46,910 | $9,380 | $37,530 |
| 2015 | $3,190 | $51,130 | $10,220 | $40,910 |
Agents Affiliated with this Home
-
Stacey Dearth

Seller's Agent in 2025
Stacey Dearth
Thomas James Homes
(602) 828-7400
3 Total Sales
-
Anthony Turco

Seller's Agent in 2025
Anthony Turco
Walt Danley Local Luxury Christie's International Real Estate
(480) 909-4577
3 in this area
108 Total Sales
-
John Turco
J
Seller Co-Listing Agent in 2025
John Turco
Walt Danley Local Luxury Christie's International Real Estate
(480) 228-8002
2 in this area
27 Total Sales
-
Connor Willey
C
Buyer's Agent in 2025
Connor Willey
Thomas James Homes
(402) 999-6089
2 in this area
4 Total Sales
Map
Source: Arizona Regional Multiple Listing Service (ARMLS)
MLS Number: 6837494
APN: 168-31-006C
- 4108 E Fanfol Dr
- 9415 N 40th St
- 9249 N 40th St
- 4107 E Gold Dust Ave
- 4040 E Vía Estrella
- 4008 E Alan Ln
- 4032 E Cannon Dr
- 10310 N 37th St
- 10434 N 44th St
- 3954 E Becker Ln
- 4040 E Becker Ln
- 3531 E Onyx Ave
- 3929 E Mercer Ln
- 4114 E Desert Cove Ave
- 4530 E Shea Blvd Unit 103
- 3830 E Desert Cove Ave
- 11011 N 39th St
- 9053 N 46th St
- 10844 N 37th Way
- 10602 N 35th St
