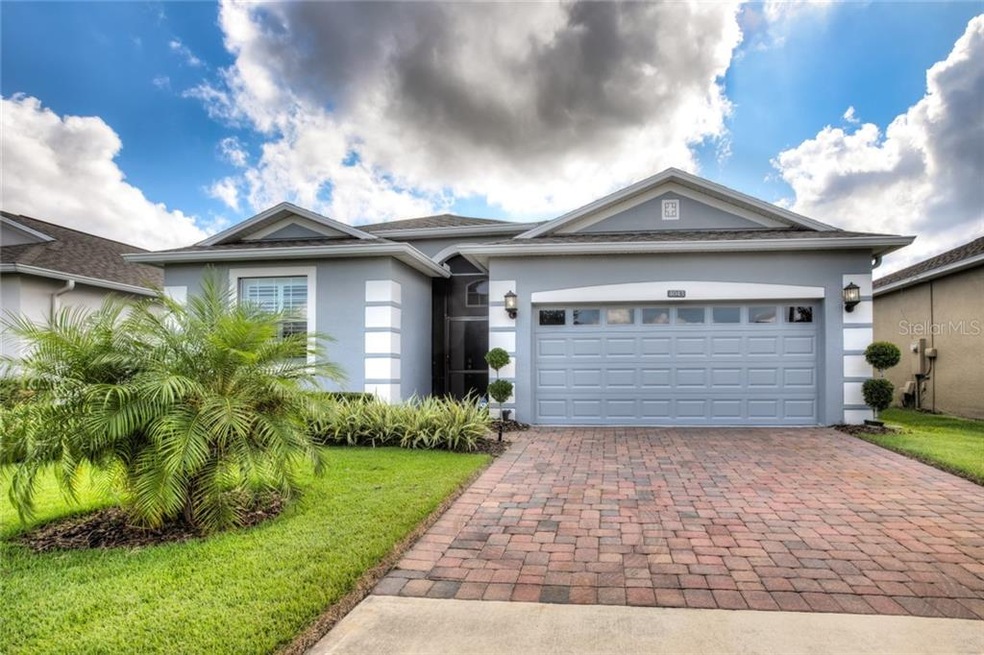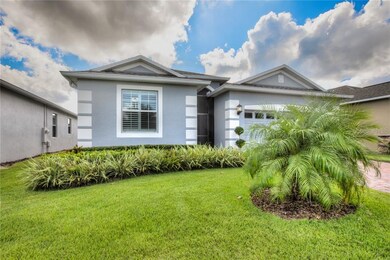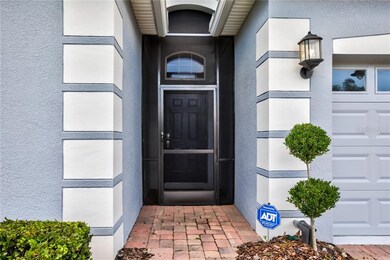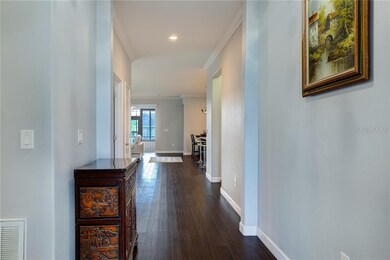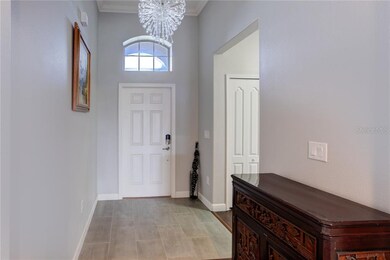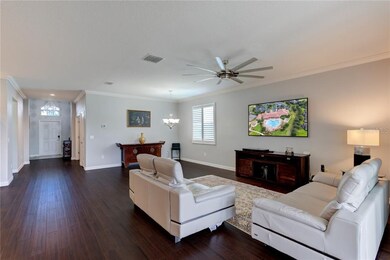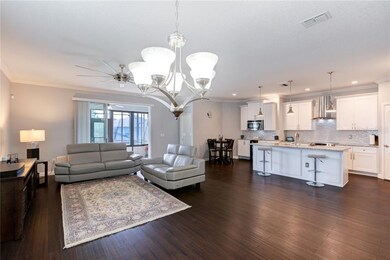
4043 Serena Ln Clermont, FL 34711
Heritage Hills NeighborhoodHighlights
- Fitness Center
- Gated Community
- Ranch Style House
- Senior Community
- Clubhouse
- Bamboo Flooring
About This Home
As of August 2021Welcome to this beautiful 3 Bedrooms, 3 Baths, Office/Den , 2 car garage home with brick pavers on the driveway. Home is located in the fabulous and very active 55+ community of Heritage Hills in Clermont! You will love the open floor plan of this Hamilton II, with a split concept design, featuring: 2006 sq.ft. of living space under central air, 19x08 enclosed lanai and 25x12 patio (19 x 12 screened. Enclosed lanai and screened area are both finished with Chatanooga river rock). Indoor and outdoor spaces are perfect for entertaining your family and friends or just for enjoying a quiet afternoon reading your favorite book. Architectural feature and top of the line upgrades include (over $58,000.00 ): whole house filtration system; reverse osmosis system for drinking water; Bamboo flooring, Crown Molding, all new light fixtures and fans; Plantation Shutters, new kitchen with large island, shaker cabinets, farm sink, granite counters, stainless steel appliances, new wine cooler, washer & dryer (2018); 75 inch tv and refrigerator in garage convey. Home was recently painted by the HOA.
HH offer a Mediterranean flair with hilly streets and enchanted boulevards, 24 hrs security, a resort style pool & spa, pickle ball, tennis courts, shuffleboard, bocce ball; conveniently located near shops and restaurants, near the Theme Parks of Orlando without the high price tag!
Last Agent to Sell the Property
RE/MAX PREMIER REALTY License #3081783 Listed on: 09/14/2019

Home Details
Home Type
- Single Family
Est. Annual Taxes
- $3,861
Year Built
- Built in 2014
Lot Details
- 5,249 Sq Ft Lot
- Northwest Facing Home
HOA Fees
- $332 Monthly HOA Fees
Parking
- 2 Car Attached Garage
Home Design
- Ranch Style House
- Slab Foundation
- Shingle Roof
- Block Exterior
Interior Spaces
- 2,006 Sq Ft Home
- Crown Molding
- Ceiling Fan
- Sliding Doors
Kitchen
- Range with Range Hood
- Dishwasher
- Wine Refrigerator
- Stone Countertops
- Disposal
Flooring
- Bamboo
- Ceramic Tile
Bedrooms and Bathrooms
- 3 Bedrooms
- Walk-In Closet
- 3 Full Bathrooms
Laundry
- Dryer
- Washer
Utilities
- Central Heating and Cooling System
- Heat Pump System
- Water Filtration System
- Water Softener
- Cable TV Available
Additional Features
- Reclaimed Water Irrigation System
- Enclosed patio or porch
Listing and Financial Details
- Down Payment Assistance Available
- Homestead Exemption
- Visit Down Payment Resource Website
- Tax Lot 33
- Assessor Parcel Number 03-23-26-0111-000-03300
Community Details
Overview
- Senior Community
- Association fees include 24-hour guard, community pool, ground maintenance, recreational facilities
- Deanna Campos Association
- Heritage Hills Ph 5B Subdivision
- Association Owns Recreation Facilities
- The community has rules related to deed restrictions, allowable golf cart usage in the community
- Rental Restrictions
Amenities
- Clubhouse
Recreation
- Tennis Courts
- Recreation Facilities
- Fitness Center
- Community Pool
Security
- Security Service
- Gated Community
Ownership History
Purchase Details
Purchase Details
Home Financials for this Owner
Home Financials are based on the most recent Mortgage that was taken out on this home.Purchase Details
Home Financials for this Owner
Home Financials are based on the most recent Mortgage that was taken out on this home.Purchase Details
Purchase Details
Similar Homes in Clermont, FL
Home Values in the Area
Average Home Value in this Area
Purchase History
| Date | Type | Sale Price | Title Company |
|---|---|---|---|
| Deed | $100 | None Listed On Document | |
| Deed | $100 | None Listed On Document | |
| Warranty Deed | $375,000 | First American Title Ins Co | |
| Warranty Deed | $299,800 | Homeland Title Services Inc | |
| Warranty Deed | $245,000 | North American Title Company | |
| Special Warranty Deed | $244,200 | North American Title Company |
Mortgage History
| Date | Status | Loan Amount | Loan Type |
|---|---|---|---|
| Previous Owner | $262,500 | New Conventional | |
| Previous Owner | $100,000 | Credit Line Revolving |
Property History
| Date | Event | Price | Change | Sq Ft Price |
|---|---|---|---|---|
| 08/13/2021 08/13/21 | Sold | $375,000 | 0.0% | $187 / Sq Ft |
| 07/10/2021 07/10/21 | Pending | -- | -- | -- |
| 07/10/2021 07/10/21 | For Sale | $375,000 | +25.1% | $187 / Sq Ft |
| 10/11/2019 10/11/19 | Sold | $299,800 | 0.0% | $149 / Sq Ft |
| 09/22/2019 09/22/19 | Pending | -- | -- | -- |
| 09/14/2019 09/14/19 | For Sale | $299,800 | -- | $149 / Sq Ft |
Tax History Compared to Growth
Tax History
| Year | Tax Paid | Tax Assessment Tax Assessment Total Assessment is a certain percentage of the fair market value that is determined by local assessors to be the total taxable value of land and additions on the property. | Land | Improvement |
|---|---|---|---|---|
| 2025 | $4,963 | $347,340 | -- | -- |
| 2024 | $4,963 | $347,340 | -- | -- |
| 2023 | $4,963 | $327,410 | $0 | $0 |
| 2022 | $4,819 | $317,875 | $43,000 | $274,875 |
| 2021 | $3,223 | $230,456 | $0 | $0 |
| 2020 | $3,195 | $227,275 | $0 | $0 |
| 2019 | $3,278 | $223,312 | $0 | $0 |
| 2018 | $3,861 | $218,608 | $0 | $0 |
| 2017 | $2,822 | $199,599 | $0 | $0 |
| 2016 | $2,841 | $197,527 | $0 | $0 |
| 2015 | $2,906 | $196,154 | $0 | $0 |
| 2014 | $321 | $17,500 | $0 | $0 |
Agents Affiliated with this Home
-
Patti Kincaid

Seller's Agent in 2021
Patti Kincaid
BHHS FLORIDA REALTY
(407) 810-9231
91 in this area
190 Total Sales
-
Andrew Kincaid

Seller Co-Listing Agent in 2021
Andrew Kincaid
BHHS FLORIDA REALTY
(407) 304-0454
91 in this area
204 Total Sales
-
Adriana Skoloda

Seller's Agent in 2019
Adriana Skoloda
RE/MAX
(352) 406-0198
175 Total Sales
-
Erica Diaz

Buyer's Agent in 2019
Erica Diaz
HOMEVEST REALTY
(407) 951-9742
2 in this area
865 Total Sales
-
M
Buyer Co-Listing Agent in 2019
Melanie Santiago
Map
Source: Stellar MLS
MLS Number: G5020439
APN: 03-23-26-0111-000-03300
- 3801 Serena Ln
- 3654 Limestone St
- 3649 Corsica Ln
- 3512 Belland Cir Unit B
- 3948 Serena Ln
- 3492 La Jolla Dr
- 3714 Marigot Way
- 3677 Serena Ln
- 3281 Saloman Ln
- 3744 Quaint Ln
- 3825 Quaint Ln Unit C
- 3825 Quaint Ln Unit F
- 3205 Sonesta Ct Unit B
- 3205 Sonesta Ct Unit F
- 3603 Solana Cir Unit B
- 3201 Sonesta Ct Unit B
- 3543 Fairwaters Ct Unit D
- 3606 Solana Cir
- 3547 Fairwaters Ct Unit F
- 3550 Fairwaters Ct Unit D
