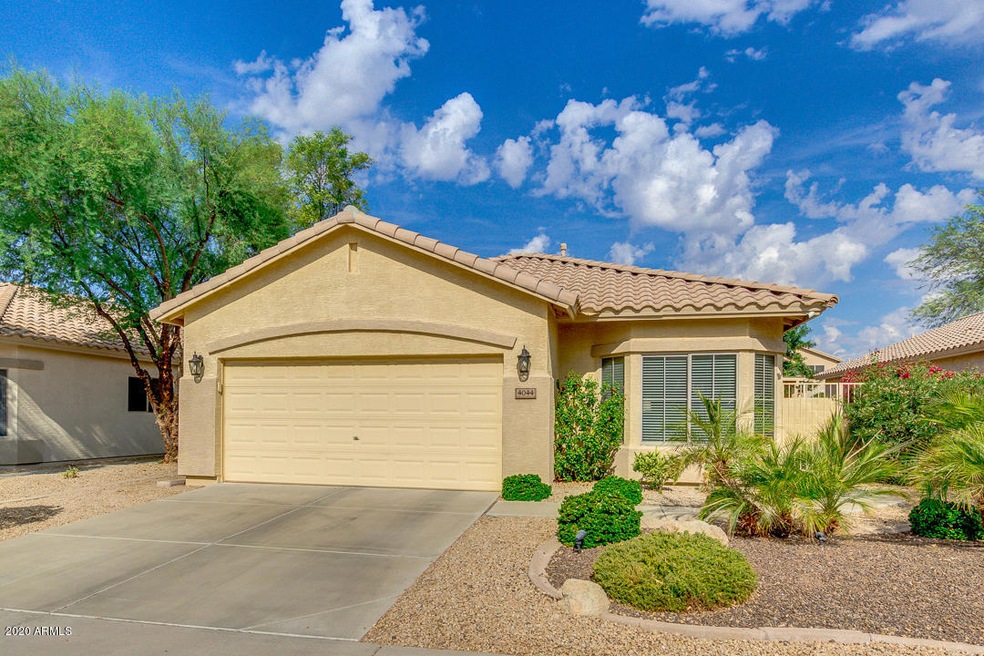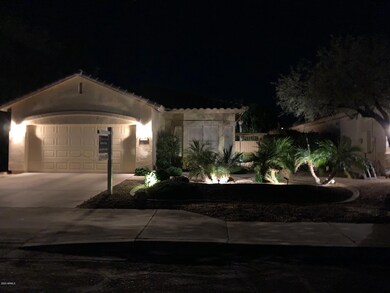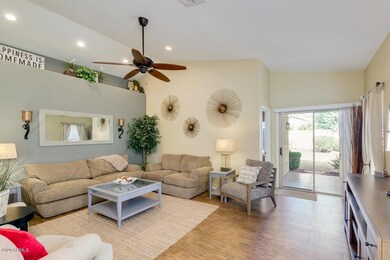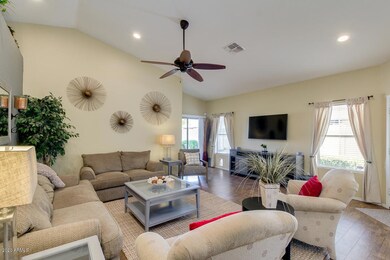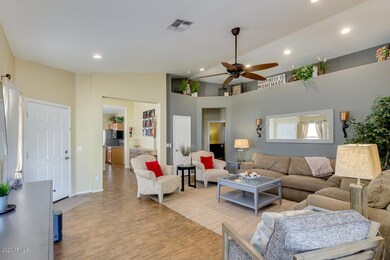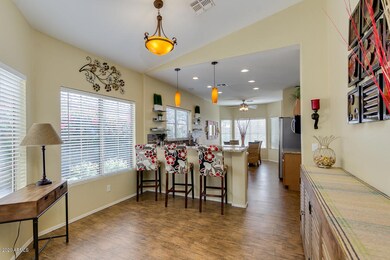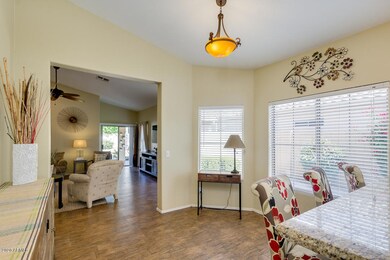
4044 W Buckskin Trail Phoenix, AZ 85083
Stetson Valley NeighborhoodEstimated Value: $482,776
Highlights
- Mountain View
- Vaulted Ceiling
- Private Yard
- Stetson Hills Elementary School Rated A
- Granite Countertops
- Covered patio or porch
About This Home
As of December 2020MOVE IN READY!!! N/S exposure w/ gated entry courtyard providing added security in addition to home Alarm system. Vaulted & 9ft ceilings with fans (5) thru-out. House is updated and upgraded - 2 tone paint thru-out & wood like tile floors in main living areas. Kitchen remodel with wall removed opens up to 12X9 formal dining room & added Breakfast Bar. Granite counters w/ subway tile backsplash, Stainless steel appliances including gas range and refrigerator, pantry, breakfast nook w/ bay windows. Oversized family room w/ additional closets. Laundry incl cabs & shelving w/ dryer gas hook-up. Master has lg walk-in closet and sep shower-tub w /tile surround & double sinks. Great backyard for entertaining w/ extended covered tiled patio w/ fans (2), grass and trees. Private backyard.
Home Details
Home Type
- Single Family
Est. Annual Taxes
- $1,770
Year Built
- Built in 1999
Lot Details
- 6,120 Sq Ft Lot
- Desert faces the front of the property
- Block Wall Fence
- Front and Back Yard Sprinklers
- Sprinklers on Timer
- Private Yard
- Grass Covered Lot
HOA Fees
- $64 Monthly HOA Fees
Parking
- 2 Car Direct Access Garage
- Garage Door Opener
Home Design
- Wood Frame Construction
- Tile Roof
- Stucco
Interior Spaces
- 1,567 Sq Ft Home
- 1-Story Property
- Vaulted Ceiling
- Ceiling Fan
- Double Pane Windows
- Mountain Views
- Security System Owned
- Washer and Dryer Hookup
Kitchen
- Eat-In Kitchen
- Breakfast Bar
- Built-In Microwave
- ENERGY STAR Qualified Appliances
- Kitchen Island
- Granite Countertops
Flooring
- Carpet
- Tile
Bedrooms and Bathrooms
- 3 Bedrooms
- Primary Bathroom is a Full Bathroom
- 2 Bathrooms
- Dual Vanity Sinks in Primary Bathroom
- Bathtub With Separate Shower Stall
Schools
- Stetson Hills Elementary
- Sandra Day O'connor High School
Utilities
- Refrigerated Cooling System
- Heating System Uses Natural Gas
- High Speed Internet
- Cable TV Available
Additional Features
- No Interior Steps
- Covered patio or porch
Listing and Financial Details
- Tax Lot 162
- Assessor Parcel Number 201-33-162
Community Details
Overview
- Association fees include ground maintenance
- Aam Llc Association, Phone Number (602) 957-9191
- Built by Del Webb Coventry
- Stetson Hills Subdivision
Recreation
- Community Playground
- Bike Trail
Ownership History
Purchase Details
Home Financials for this Owner
Home Financials are based on the most recent Mortgage that was taken out on this home.Purchase Details
Home Financials for this Owner
Home Financials are based on the most recent Mortgage that was taken out on this home.Purchase Details
Home Financials for this Owner
Home Financials are based on the most recent Mortgage that was taken out on this home.Purchase Details
Home Financials for this Owner
Home Financials are based on the most recent Mortgage that was taken out on this home.Purchase Details
Home Financials for this Owner
Home Financials are based on the most recent Mortgage that was taken out on this home.Similar Homes in the area
Home Values in the Area
Average Home Value in this Area
Purchase History
| Date | Buyer | Sale Price | Title Company |
|---|---|---|---|
| Pallanich Robert L | $338,000 | American Title Svc Agcy Llc | |
| Miesel Kristen M | $242,400 | Clear Title Agency Of Az Llc | |
| Frandsen Deborah J | $299,000 | Chicago Title Insurance Co | |
| Johnson Joseph M | $145,500 | Grand Canyon Title Agency In | |
| Valerius Troy D | $135,301 | First American Title |
Mortgage History
| Date | Status | Borrower | Loan Amount |
|---|---|---|---|
| Previous Owner | Miesel Kristen M | $240,000 | |
| Previous Owner | Frandsen Deborah J | $160,470 | |
| Previous Owner | Frandsen Deborah J | $165,500 | |
| Previous Owner | Frandsen Deborah J | $150,000 | |
| Previous Owner | Frandsen Deborah J | $29,000 | |
| Previous Owner | Johnson Joseph M | $90,000 | |
| Previous Owner | Valerius Troy D | $89,900 |
Property History
| Date | Event | Price | Change | Sq Ft Price |
|---|---|---|---|---|
| 12/07/2020 12/07/20 | Sold | $338,000 | +2.7% | $216 / Sq Ft |
| 11/12/2020 11/12/20 | For Sale | $329,000 | 0.0% | $210 / Sq Ft |
| 11/06/2020 11/06/20 | Pending | -- | -- | -- |
| 11/05/2020 11/05/20 | For Sale | $329,000 | +35.7% | $210 / Sq Ft |
| 02/23/2016 02/23/16 | Sold | $242,400 | -4.2% | $155 / Sq Ft |
| 01/10/2016 01/10/16 | Pending | -- | -- | -- |
| 12/21/2015 12/21/15 | For Sale | $252,900 | -- | $161 / Sq Ft |
Tax History Compared to Growth
Tax History
| Year | Tax Paid | Tax Assessment Tax Assessment Total Assessment is a certain percentage of the fair market value that is determined by local assessors to be the total taxable value of land and additions on the property. | Land | Improvement |
|---|---|---|---|---|
| 2025 | $1,823 | $21,184 | -- | -- |
| 2024 | $1,793 | $20,176 | -- | -- |
| 2023 | $1,793 | $32,160 | $6,430 | $25,730 |
| 2022 | $1,726 | $25,010 | $5,000 | $20,010 |
| 2021 | $1,803 | $22,860 | $4,570 | $18,290 |
| 2020 | $1,770 | $21,620 | $4,320 | $17,300 |
| 2019 | $1,715 | $20,620 | $4,120 | $16,500 |
| 2018 | $1,656 | $19,430 | $3,880 | $15,550 |
| 2017 | $1,599 | $17,470 | $3,490 | $13,980 |
| 2016 | $1,509 | $16,450 | $3,290 | $13,160 |
| 2015 | $1,347 | $15,550 | $3,110 | $12,440 |
Agents Affiliated with this Home
-
Susan Olds

Seller's Agent in 2020
Susan Olds
Realty One Group
(602) 818-2882
1 in this area
3 Total Sales
-
Laura Todd
L
Buyer's Agent in 2020
Laura Todd
West USA Realty
(602) 359-1559
2 in this area
40 Total Sales
-
Diana Arthur

Seller's Agent in 2016
Diana Arthur
West USA Realty
(602) 524-1583
1 in this area
37 Total Sales
Map
Source: Arizona Regional Multiple Listing Service (ARMLS)
MLS Number: 6156368
APN: 201-33-162
- 4051 W Buckskin Trail
- 4110 W Villa Linda Dr
- 25038 N 40th Ave
- 4102 W Fallen Leaf Ln
- 4118 W Fallen Leaf Ln
- 3925 W Hackamore Dr
- 25409 N 40th Ln
- 4213 W Villa Linda Dr
- 4007 W Chama Dr
- 4117 W Whispering Wind Dr
- 25622 N Singbush Loop
- 4404 W Villa Linda Dr
- 4215 W Reddie Loop
- 4417 W Lawler Loop
- 25821 N 41st Dr
- 24403 N 43rd Dr
- 4319 W Saguaro Park Ln
- 4417 W El Cortez Trail
- 4019 W Charlotte Dr
- 25405 N 45th Dr
- 4044 W Buckskin Trail
- 4040 W Buckskin Trail
- 4048 W Buckskin Trail
- 4036 W Buckskin Trail
- 4052 W Buckskin Trail
- 4052 W Buckskin Trail
- 4041 W Hackamore Dr
- 4037 W Hackamore Dr
- 4045 W Hackamore Dr
- 4032 W Buckskin Trail
- 4033 W Hackamore Dr
- 4056 W Buckskin Trail
- 4049 W Hackamore Dr
- 4043 W Buckskin Trail
- 4047 W Buckskin Trail
- 4039 W Buckskin Trail
- 4029 W Hackamore Dr
- 4035 W Buckskin Trail
- 4026 W Buckskin Trail
- 4053 W Hackamore Dr
