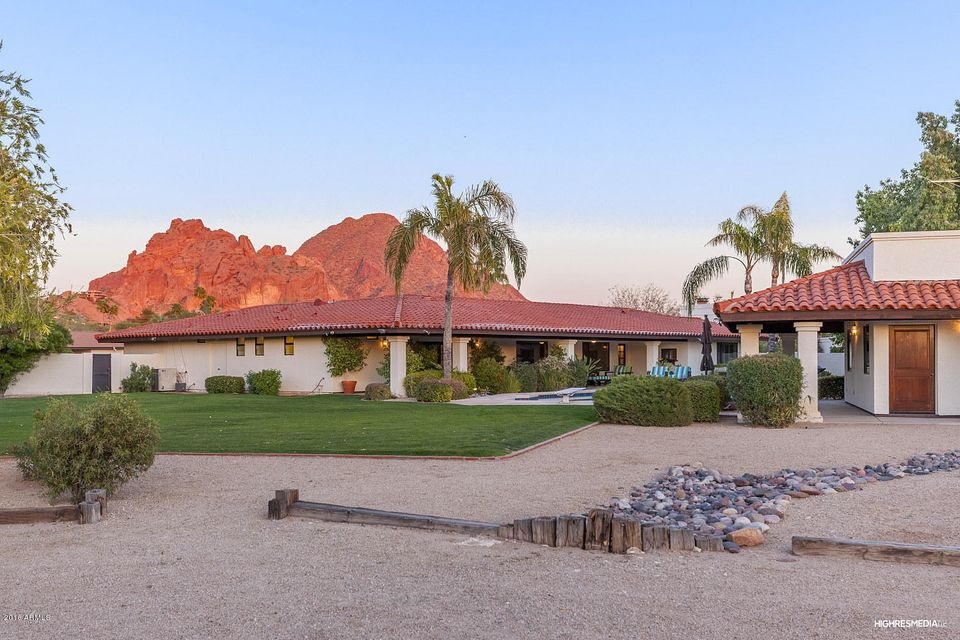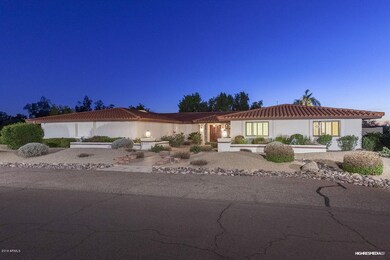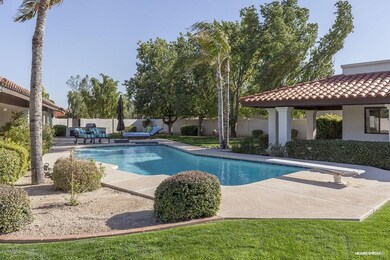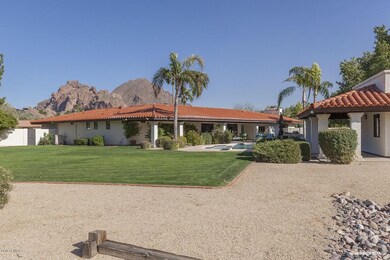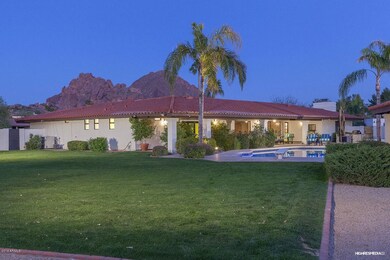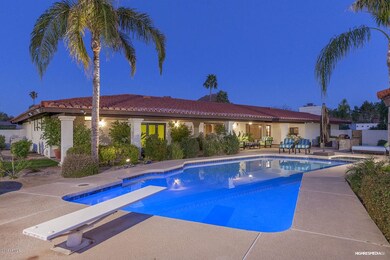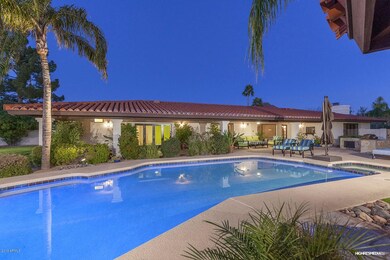
4045 E Cudia Way Phoenix, AZ 85018
Camelback East Village NeighborhoodHighlights
- Guest House
- Heated Spa
- 0.98 Acre Lot
- Hopi Elementary School Rated A
- RV Gated
- Mountain View
About This Home
As of May 2023Fabulous value in this property! Built in 1983 of 2x8 construction. Post Card perfect views of Camelback Mountain & Phoenix Mountain Preserve sitting on a .98 acre lot. A beautiful lot indeed! MUST SEE to appreciate! Main house features 3531 sq.ft, 4 bedrooms & 3.5 bathrooms w/remodeled master bedrm & bath & large walk-in closet w/ built in drawers. 4th bedrm has its own bath. 498 s/f guest Casita with bath serves as a mother-in-law/office/workshop/multigenerational living. Lovely, resort style, expansive back yard w/a larger than football size grass area & large diving pool covered in Baja pebble glass bead, huge extended covered patio to spend your time & children's play area. A great remodel project in a perfect setting! Fabulously convenient to Camelback Corridor, Scottsdale Fashion Square. fine dining and shopping.
Last Agent to Sell the Property
Russ Lyon Sotheby's International Realty License #BR509535000 Listed on: 02/26/2016

Home Details
Home Type
- Single Family
Est. Annual Taxes
- $6,350
Year Built
- Built in 1983
Lot Details
- 0.98 Acre Lot
- Private Streets
- Desert faces the front and back of the property
- Block Wall Fence
- Corner Lot
- Misting System
- Front and Back Yard Sprinklers
- Private Yard
- Grass Covered Lot
Parking
- 2 Car Garage
- Side or Rear Entrance to Parking
- Garage Door Opener
- RV Gated
Home Design
- Wood Frame Construction
- Tile Roof
- Block Exterior
- Stucco
Interior Spaces
- 3,531 Sq Ft Home
- 1-Story Property
- Wet Bar
- Central Vacuum
- Vaulted Ceiling
- Ceiling Fan
- Skylights
- 1 Fireplace
- Double Pane Windows
- Low Emissivity Windows
- Mountain Views
- Laundry in unit
Kitchen
- Eat-In Kitchen
- Breakfast Bar
- Dishwasher
Flooring
- Wood
- Carpet
- Stone
- Tile
Bedrooms and Bathrooms
- 4 Bedrooms
- Walk-In Closet
- Remodeled Bathroom
- 3.5 Bathrooms
- Dual Vanity Sinks in Primary Bathroom
Pool
- Heated Spa
- Private Pool
- Diving Board
Outdoor Features
- Covered patio or porch
- Outdoor Storage
- Built-In Barbecue
- Playground
Additional Homes
- Guest House
Schools
- Hopi Elementary School
- Ingleside Middle School
- Arcadia High School
Utilities
- Refrigerated Cooling System
- Zoned Heating
- Heating System Uses Natural Gas
- Water Filtration System
- Tankless Water Heater
- High Speed Internet
- Cable TV Available
Community Details
- No Home Owners Association
- Cudia City Estates Subdivision
Listing and Financial Details
- Tax Lot 25
- Assessor Parcel Number 171-08-050
Ownership History
Purchase Details
Purchase Details
Home Financials for this Owner
Home Financials are based on the most recent Mortgage that was taken out on this home.Purchase Details
Home Financials for this Owner
Home Financials are based on the most recent Mortgage that was taken out on this home.Purchase Details
Purchase Details
Similar Homes in the area
Home Values in the Area
Average Home Value in this Area
Purchase History
| Date | Type | Sale Price | Title Company |
|---|---|---|---|
| Interfamily Deed Transfer | -- | None Available | |
| Warranty Deed | $1,490,000 | Title Alliance Platinum Agen | |
| Warranty Deed | $1,030,000 | Pioneer Title Agency Inc | |
| Interfamily Deed Transfer | -- | None Available | |
| Special Warranty Deed | -- | None Available | |
| Interfamily Deed Transfer | -- | -- |
Mortgage History
| Date | Status | Loan Amount | Loan Type |
|---|---|---|---|
| Open | $34,000 | New Conventional | |
| Open | $1,184,400 | New Conventional | |
| Closed | $216,750 | Adjustable Rate Mortgage/ARM | |
| Closed | $1,192,000 | Adjustable Rate Mortgage/ARM | |
| Previous Owner | $417,000 | New Conventional |
Property History
| Date | Event | Price | Change | Sq Ft Price |
|---|---|---|---|---|
| 05/30/2023 05/30/23 | Sold | $2,670,000 | -2.9% | $600 / Sq Ft |
| 04/24/2023 04/24/23 | Pending | -- | -- | -- |
| 04/19/2023 04/19/23 | Price Changed | $2,750,000 | -1.6% | $618 / Sq Ft |
| 03/16/2023 03/16/23 | For Sale | $2,795,000 | +4.7% | $629 / Sq Ft |
| 03/06/2023 03/06/23 | Off Market | $2,670,000 | -- | -- |
| 01/20/2023 01/20/23 | Price Changed | $2,795,000 | -3.5% | $629 / Sq Ft |
| 11/17/2022 11/17/22 | Price Changed | $2,895,000 | -1.9% | $651 / Sq Ft |
| 11/07/2022 11/07/22 | Price Changed | $2,950,000 | -4.8% | $663 / Sq Ft |
| 10/04/2022 10/04/22 | For Sale | $3,100,000 | +108.1% | $697 / Sq Ft |
| 03/29/2018 03/29/18 | Sold | $1,490,000 | -0.7% | $367 / Sq Ft |
| 02/14/2018 02/14/18 | Pending | -- | -- | -- |
| 01/31/2018 01/31/18 | For Sale | $1,500,000 | +45.6% | $369 / Sq Ft |
| 09/21/2016 09/21/16 | Sold | $1,030,000 | -6.4% | $292 / Sq Ft |
| 08/24/2016 08/24/16 | Price Changed | $1,100,000 | -4.3% | $312 / Sq Ft |
| 08/22/2016 08/22/16 | Price Changed | $1,150,000 | +4.5% | $326 / Sq Ft |
| 08/13/2016 08/13/16 | For Sale | $1,100,000 | 0.0% | $312 / Sq Ft |
| 08/09/2016 08/09/16 | Pending | -- | -- | -- |
| 08/09/2016 08/09/16 | Price Changed | $1,100,000 | -4.3% | $312 / Sq Ft |
| 05/27/2016 05/27/16 | Price Changed | $1,150,000 | +900.0% | $326 / Sq Ft |
| 05/27/2016 05/27/16 | Price Changed | $115,000 | -90.1% | $33 / Sq Ft |
| 05/18/2016 05/18/16 | Price Changed | $1,165,000 | -8.6% | $330 / Sq Ft |
| 02/25/2016 02/25/16 | For Sale | $1,275,000 | -- | $361 / Sq Ft |
Tax History Compared to Growth
Tax History
| Year | Tax Paid | Tax Assessment Tax Assessment Total Assessment is a certain percentage of the fair market value that is determined by local assessors to be the total taxable value of land and additions on the property. | Land | Improvement |
|---|---|---|---|---|
| 2025 | $7,842 | $107,416 | -- | -- |
| 2024 | $7,673 | $102,301 | -- | -- |
| 2023 | $7,673 | $163,530 | $32,700 | $130,830 |
| 2022 | $7,335 | $132,470 | $26,490 | $105,980 |
| 2021 | $7,624 | $125,060 | $25,010 | $100,050 |
| 2020 | $7,502 | $114,730 | $22,940 | $91,790 |
| 2019 | $7,199 | $113,110 | $22,620 | $90,490 |
| 2018 | $6,900 | $88,510 | $17,700 | $70,810 |
| 2017 | $6,456 | $74,580 | $14,910 | $59,670 |
| 2016 | $6,274 | $67,800 | $13,560 | $54,240 |
| 2015 | $6,614 | $82,180 | $16,430 | $65,750 |
Agents Affiliated with this Home
-
M
Seller's Agent in 2023
Max Shadle
Redfin Corporation
-

Buyer's Agent in 2023
Hillary Gurley
Russ Lyon Sotheby's International Realty
(602) 463-3359
15 in this area
48 Total Sales
-

Seller's Agent in 2018
Suzanne Gammage
Russ Lyon Sotheby's International Realty
(480) 612-2444
7 in this area
24 Total Sales
-

Buyer's Agent in 2018
Michelle Macklin
Platinum Living Realty
(480) 794-1694
1 in this area
48 Total Sales
-

Buyer's Agent in 2016
Kristen Ryan
RE/MAX
(480) 688-2429
6 in this area
91 Total Sales
Map
Source: Arizona Regional Multiple Listing Service (ARMLS)
MLS Number: 5404313
APN: 171-08-050
- 5404 N 41st St
- 4022 E Stanford Dr
- 4142 E Stanford Dr
- 5301 N 43rd St
- 4302 E Marion Way
- 4114 E Calle Redonda Unit 54
- 3901 E San Miguel Ave
- 4201 E Camelback Rd Unit 74
- 4201 E Camelback Rd Unit 51
- 4201 E Camelback Rd Unit 34
- 4201 E Camelback Rd Unit 28
- 3812 E Camelback Rd
- 3825 E Camelback Rd Unit 234
- 3825 E Camelback Rd Unit 251
- 3825 E Camelback Rd Unit 182
- 3825 E Camelback Rd Unit 152
- 3825 E Camelback Rd Unit 117
- 3825 E Camelback Rd Unit 292
- 5555 N Camino Del Contento
- 3804 E Camelback Rd
