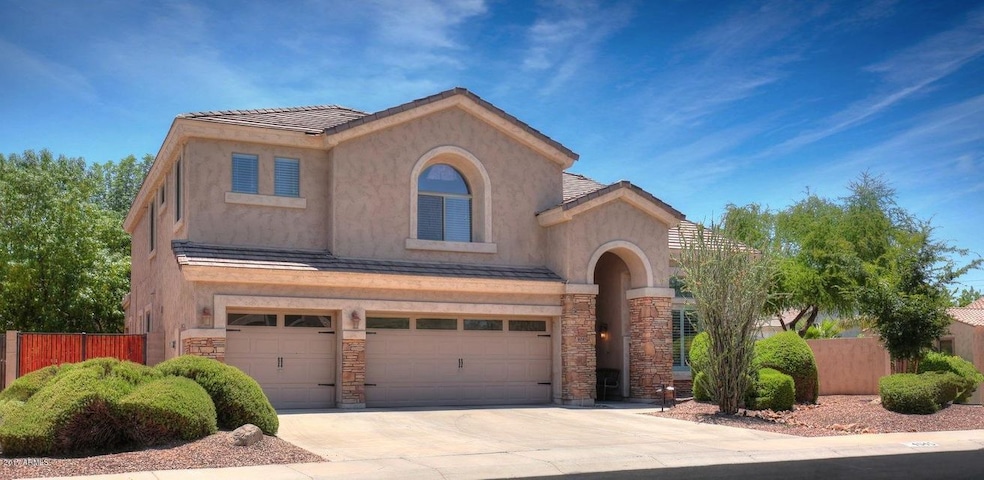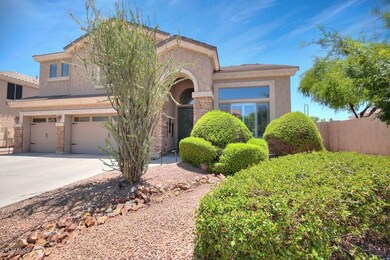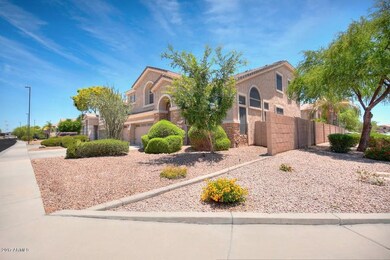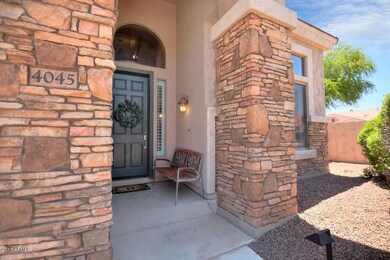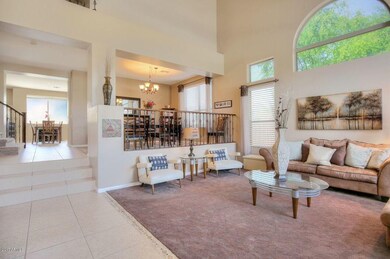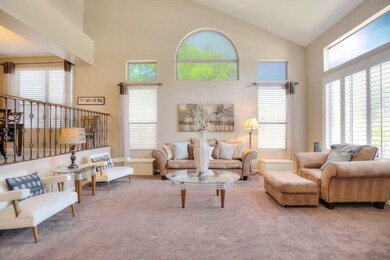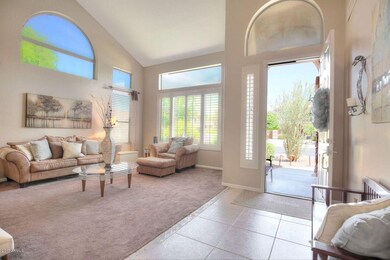
4045 E Laurel Ave Gilbert, AZ 85234
Val Vista NeighborhoodHighlights
- Heated Spa
- RV Gated
- Covered patio or porch
- Towne Meadows Elementary School Rated A-
- Corner Lot
- Eat-In Kitchen
About This Home
As of July 2017BACK ON THE MARKET!! This Beautiful 2 story home is in the highly desired community of Rancho Collene. Upgraded stone elevation ads to the stunning curb appeal. You'll fall in love with this amazing floor plan as soon as you walk thru the front door! 5 bedrms/3 full baths (1bdrm/full bath downstairs). Kitchen is open to the family room & features granite counters, upgraded cabinets & dual convection ovens. Upstairs you'll find tons of space including a huge bonus/game room or 2nd living area. The gorgeous Master Suite has a large bath area w/ separate shower, garden tub, dual vanities, plus walk in closet. Outside, enjoy your backyard oasis with a beautiful Pebbletec pool, heated spa, waterfall and the extended patio is perfect for outdoor entertaining! This home is a must see!
Last Agent to Sell the Property
Realty ONE Group License #SA633746000 Listed on: 05/19/2017
Home Details
Home Type
- Single Family
Est. Annual Taxes
- $2,683
Year Built
- Built in 2002
Lot Details
- 8,049 Sq Ft Lot
- Desert faces the front of the property
- Block Wall Fence
- Corner Lot
- Misting System
- Front and Back Yard Sprinklers
- Grass Covered Lot
HOA Fees
- $55 Monthly HOA Fees
Parking
- 3 Car Garage
- RV Gated
Home Design
- Wood Frame Construction
- Tile Roof
- Stone Exterior Construction
- Stucco
Interior Spaces
- 3,705 Sq Ft Home
- 2-Story Property
- Ceiling height of 9 feet or more
- Ceiling Fan
- Low Emissivity Windows
- Security System Owned
Kitchen
- Eat-In Kitchen
- Kitchen Island
Flooring
- Carpet
- Tile
Bedrooms and Bathrooms
- 5 Bedrooms
- Primary Bathroom is a Full Bathroom
- 3 Bathrooms
- Dual Vanity Sinks in Primary Bathroom
- Bathtub With Separate Shower Stall
Pool
- Heated Spa
- Play Pool
Outdoor Features
- Covered patio or porch
Schools
- Towne Meadows Elementary School
- Highland Elementary Middle School
- Highland Elementary School
Utilities
- Refrigerated Cooling System
- Zoned Heating
- Heating System Uses Natural Gas
- Water Filtration System
- Cable TV Available
Community Details
- Association fees include ground maintenance
- Rancho Collene Association, Phone Number (480) 635-1133
- Built by US Homes
- Rancho Collene Amd Subdivision
Listing and Financial Details
- Tax Lot 34
- Assessor Parcel Number 304-16-597
Ownership History
Purchase Details
Home Financials for this Owner
Home Financials are based on the most recent Mortgage that was taken out on this home.Purchase Details
Home Financials for this Owner
Home Financials are based on the most recent Mortgage that was taken out on this home.Purchase Details
Home Financials for this Owner
Home Financials are based on the most recent Mortgage that was taken out on this home.Purchase Details
Home Financials for this Owner
Home Financials are based on the most recent Mortgage that was taken out on this home.Purchase Details
Purchase Details
Home Financials for this Owner
Home Financials are based on the most recent Mortgage that was taken out on this home.Similar Homes in Gilbert, AZ
Home Values in the Area
Average Home Value in this Area
Purchase History
| Date | Type | Sale Price | Title Company |
|---|---|---|---|
| Interfamily Deed Transfer | -- | Empire West Title | |
| Interfamily Deed Transfer | -- | Great American Title Agency | |
| Warranty Deed | $397,500 | Great American Title Agency | |
| Interfamily Deed Transfer | -- | Nextitle | |
| Warranty Deed | $305,000 | First American Title Ins Co | |
| Interfamily Deed Transfer | -- | -- | |
| Special Warranty Deed | $279,329 | North American Title |
Mortgage History
| Date | Status | Loan Amount | Loan Type |
|---|---|---|---|
| Closed | $514,500 | New Conventional | |
| Closed | $69,190 | Stand Alone Second | |
| Closed | $351,200 | New Conventional | |
| Closed | $351,200 | New Conventional | |
| Closed | $318,000 | New Conventional | |
| Previous Owner | $278,000 | New Conventional | |
| Previous Owner | $285,900 | New Conventional | |
| Previous Owner | $297,268 | FHA | |
| Previous Owner | $145,000 | New Conventional | |
| Previous Owner | $100,000 | Credit Line Revolving | |
| Previous Owner | $268,000 | New Conventional | |
| Previous Owner | $22,000 | Stand Alone Second | |
| Previous Owner | $286,500 | New Conventional |
Property History
| Date | Event | Price | Change | Sq Ft Price |
|---|---|---|---|---|
| 06/29/2025 06/29/25 | For Sale | $774,995 | +95.0% | $209 / Sq Ft |
| 07/26/2017 07/26/17 | Sold | $397,500 | 0.0% | $107 / Sq Ft |
| 06/18/2017 06/18/17 | Pending | -- | -- | -- |
| 06/08/2017 06/08/17 | For Sale | $397,500 | 0.0% | $107 / Sq Ft |
| 06/02/2017 06/02/17 | Off Market | $397,500 | -- | -- |
| 05/25/2017 05/25/17 | Price Changed | $397,500 | 0.0% | $107 / Sq Ft |
| 05/23/2017 05/23/17 | Pending | -- | -- | -- |
| 05/19/2017 05/19/17 | For Sale | $397,500 | -- | $107 / Sq Ft |
Tax History Compared to Growth
Tax History
| Year | Tax Paid | Tax Assessment Tax Assessment Total Assessment is a certain percentage of the fair market value that is determined by local assessors to be the total taxable value of land and additions on the property. | Land | Improvement |
|---|---|---|---|---|
| 2025 | $2,983 | $40,073 | -- | -- |
| 2024 | $2,996 | $38,165 | -- | -- |
| 2023 | $2,996 | $53,730 | $10,740 | $42,990 |
| 2022 | $2,904 | $39,260 | $7,850 | $31,410 |
| 2021 | $3,059 | $37,580 | $7,510 | $30,070 |
| 2020 | $3,008 | $34,820 | $6,960 | $27,860 |
| 2019 | $2,768 | $34,170 | $6,830 | $27,340 |
| 2018 | $2,686 | $32,870 | $6,570 | $26,300 |
| 2017 | $2,593 | $31,720 | $6,340 | $25,380 |
| 2016 | $2,683 | $30,620 | $6,120 | $24,500 |
| 2015 | $2,444 | $28,670 | $5,730 | $22,940 |
Agents Affiliated with this Home
-
Alexia Bertsatos

Seller's Agent in 2025
Alexia Bertsatos
SERHANT.
(480) 277-4120
39 Total Sales
-
Mark Summers

Seller's Agent in 2017
Mark Summers
Copper Star Real Estate
(623) 293-2882
82 Total Sales
Map
Source: Arizona Regional Multiple Listing Service (ARMLS)
MLS Number: 5607896
APN: 304-16-597
- 4046 E Laurel Ave
- 496 N Sabino Dr
- 3971 E Heather Ct
- 3940 E Heather Ct
- 4151 E Campbell Ave
- 4088 E Kroll Dr
- 723 N Joshua Tree Ln
- 3823 E Kroll Dr
- 760 N Swallow Ln
- 3961 E Lexington Ave Unit 1
- 4258 E Lexington Ave
- 4319 E Vaughn Ave
- 3897 E Douglas Loop
- 4337 E Vaughn Ave
- 4435 E Olney Ave
- 4366 E Lexington Ave
- 3874 E Bruce Ave
- 4137 E Stanford Ave
- 3844 E Bruce Ave
- 4368 E Cullumber St
