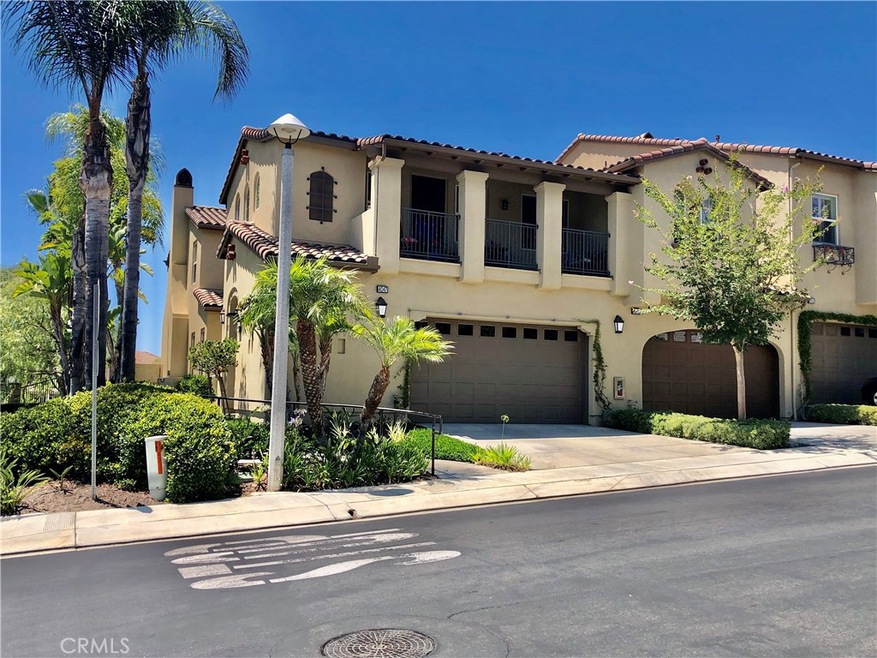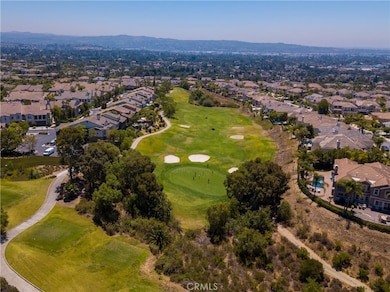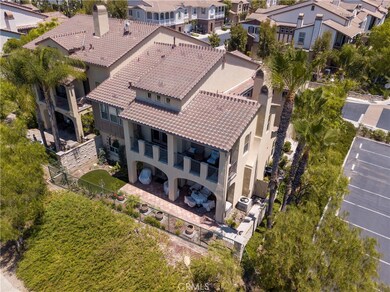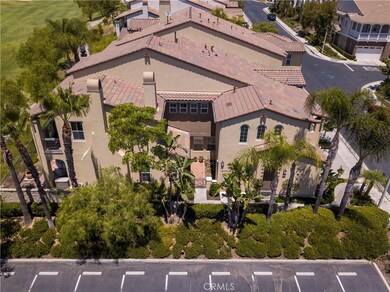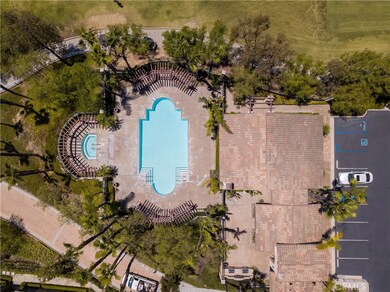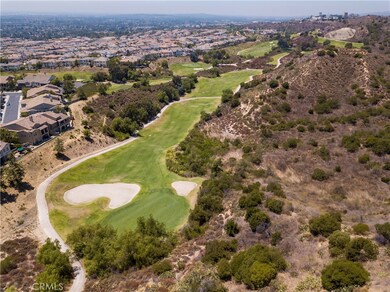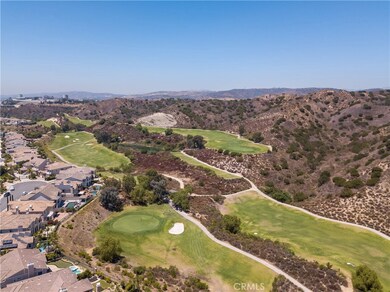
4047 Balmoral Dr Yorba Linda, CA 92886
Highlights
- Golf Course Community
- Spa
- City Lights View
- Mabel M. Paine Elementary Rated A
- Two Primary Bedrooms
- Open Floorplan
About This Home
As of October 2020Former Model Home (Plan 4-Largest Model) in San Lorenzo, lot premium from the builder for unobstructed views of Black Gold Golf Course greens & city lights! Gorgeous views of the, sunsets, and hills from this corner end unit in San Lorenzo at Vista Del Verde. Your very own private elevator transports you from the ground level entry to the main level living area on the second floor. Spacious open floor plan with lots of natural light. This meticulously maintained former model home has been professionally decorated with abundant custom features and designer details. Arched doorways, paneled living room accent wall, formal dining room with a stacked stone accent wall. Lots of ceiling can lights throughout the house. Large family room with an elegant fireplace and media niche. Gourmet kitchen with an island, granite counters, custom cabinetry, high ceilings, breakfast bar and a breakfast nook and built-in wine refrigerator. Two covered balconies for relaxing, entertaining, and soaking in the spectacular views, has electric awnings on balcony. Master suite features a romantic fireplace, built-in cabinetry, a large walk-in closet, a soaking tub and separate shower. Guest bedroom (2nd master) with its own private bathroom. Third bedroom has been converted into an office/den with custom cabinetry. Laundry room with sink. Two-car attached garage with epoxy floor. Resort-like atmosphere with an association pool, spa, BBQ, and clubhouse.
Last Agent to Sell the Property
T.N.G. Real Estate Consultants License #02003995 Listed on: 09/09/2020

Property Details
Home Type
- Condominium
Est. Annual Taxes
- $10,999
Year Built
- Built in 2006
Lot Details
- End Unit
- 1 Common Wall
HOA Fees
- $309 Monthly HOA Fees
Parking
- 2 Car Attached Garage
- 2 Open Parking Spaces
- Attached Carport
- Parking Available
- Driveway
Property Views
- City Lights
- Golf Course
- Hills
Home Design
- Tile Roof
Interior Spaces
- 2,615 Sq Ft Home
- Open Floorplan
- Ceiling Fan
- Gas Fireplace
- Awning
- Shutters
- Blinds
- Family Room with Fireplace
- Family Room Off Kitchen
- Living Room
- Dining Room
- Home Office
- Alarm System
Kitchen
- Open to Family Room
- Eat-In Kitchen
- Electric Oven
- Gas Cooktop
- Dishwasher
- Kitchen Island
- Trash Compactor
Flooring
- Carpet
- Tile
Bedrooms and Bathrooms
- 3 Bedrooms | 2 Main Level Bedrooms
- All Upper Level Bedrooms
- Double Master Bedroom
- Walk-In Closet
- Tile Bathroom Countertop
- Dual Sinks
- Dual Vanity Sinks in Primary Bathroom
- Soaking Tub
- <<tubWithShowerToken>>
- Walk-in Shower
- Exhaust Fan In Bathroom
Laundry
- Laundry Room
- Gas Dryer Hookup
Outdoor Features
- Spa
- Balcony
- Covered patio or porch
Utilities
- Central Heating and Cooling System
- Heating System Uses Natural Gas
- Water Purifier
Listing and Financial Details
- Tax Lot 9
- Tax Tract Number 16559
- Assessor Parcel Number 93182194
Community Details
Overview
- 174 Units
- San Lorenzo Association, Phone Number (714) 395-5245
- Stone Castle HOA
- Yorba Linda Homes Subdivision
- Foothills
Amenities
- Outdoor Cooking Area
- Community Barbecue Grill
- Clubhouse
- Meeting Room
Recreation
- Golf Course Community
- Community Pool
- Community Spa
- Dog Park
- Hiking Trails
- Bike Trail
Security
- Carbon Monoxide Detectors
- Fire and Smoke Detector
- Fire Sprinkler System
Ownership History
Purchase Details
Home Financials for this Owner
Home Financials are based on the most recent Mortgage that was taken out on this home.Purchase Details
Home Financials for this Owner
Home Financials are based on the most recent Mortgage that was taken out on this home.Purchase Details
Home Financials for this Owner
Home Financials are based on the most recent Mortgage that was taken out on this home.Purchase Details
Purchase Details
Purchase Details
Home Financials for this Owner
Home Financials are based on the most recent Mortgage that was taken out on this home.Similar Homes in the area
Home Values in the Area
Average Home Value in this Area
Purchase History
| Date | Type | Sale Price | Title Company |
|---|---|---|---|
| Grant Deed | $900,000 | Wfg National Title | |
| Grant Deed | $850,000 | Stewart Title | |
| Interfamily Deed Transfer | -- | First American Title Company | |
| Grant Deed | $790,000 | First American Title Company | |
| Interfamily Deed Transfer | -- | First American Title Company | |
| Grant Deed | $761,000 | Chicago Title Company |
Mortgage History
| Date | Status | Loan Amount | Loan Type |
|---|---|---|---|
| Open | $548,500 | New Conventional | |
| Previous Owner | $210,000 | Purchase Money Mortgage |
Property History
| Date | Event | Price | Change | Sq Ft Price |
|---|---|---|---|---|
| 10/23/2020 10/23/20 | Sold | $900,000 | +0.6% | $344 / Sq Ft |
| 09/14/2020 09/14/20 | Pending | -- | -- | -- |
| 09/09/2020 09/09/20 | For Sale | $895,000 | +5.3% | $342 / Sq Ft |
| 06/03/2019 06/03/19 | Sold | $850,000 | -8.4% | $325 / Sq Ft |
| 05/21/2019 05/21/19 | For Sale | $928,000 | +9.2% | $355 / Sq Ft |
| 05/21/2019 05/21/19 | Off Market | $850,000 | -- | -- |
| 04/30/2019 04/30/19 | For Sale | $928,000 | +17.5% | $355 / Sq Ft |
| 12/05/2014 12/05/14 | Sold | $790,000 | -1.2% | $301 / Sq Ft |
| 10/23/2014 10/23/14 | Pending | -- | -- | -- |
| 10/23/2014 10/23/14 | Price Changed | $799,900 | -2.3% | $305 / Sq Ft |
| 04/10/2014 04/10/14 | For Sale | $819,000 | -- | $312 / Sq Ft |
Tax History Compared to Growth
Tax History
| Year | Tax Paid | Tax Assessment Tax Assessment Total Assessment is a certain percentage of the fair market value that is determined by local assessors to be the total taxable value of land and additions on the property. | Land | Improvement |
|---|---|---|---|---|
| 2024 | $10,999 | $955,087 | $382,210 | $572,877 |
| 2023 | $10,806 | $936,360 | $374,715 | $561,645 |
| 2022 | $10,697 | $918,000 | $367,367 | $550,633 |
| 2021 | $10,576 | $900,000 | $360,163 | $539,837 |
| 2020 | $10,238 | $867,000 | $311,694 | $555,306 |
| 2019 | $9,877 | $851,136 | $324,480 | $526,656 |
| 2018 | $9,789 | $834,448 | $318,118 | $516,330 |
| 2017 | $9,627 | $818,087 | $311,881 | $506,206 |
| 2016 | $9,400 | $802,047 | $305,766 | $496,281 |
| 2015 | $9,303 | $790,000 | $301,173 | $488,827 |
| 2014 | $8,643 | $743,775 | $229,558 | $514,217 |
Agents Affiliated with this Home
-
Randy Gamboa
R
Seller's Agent in 2020
Randy Gamboa
T.N.G. Real Estate Consultants
(714) 350-8876
1 in this area
2 Total Sales
-
Jessica Su

Buyer's Agent in 2020
Jessica Su
A + Realty & Mortgage
(714) 588-0018
2 in this area
14 Total Sales
-
Connie Liu
C
Seller's Agent in 2019
Connie Liu
Country Queen Real Estate
(626) 968-8342
-
Kathy Divel

Seller's Agent in 2014
Kathy Divel
Realty One Group West
(949) 212-4848
17 Total Sales
-
Luke Lu

Buyer's Agent in 2014
Luke Lu
Supcom Properties
(310) 619-1616
1 in this area
5 Total Sales
Map
Source: California Regional Multiple Listing Service (CRMLS)
MLS Number: PW20174405
APN: 931-821-94
- 18944 Northern Dancer Ln
- 18977 Pelham Way
- 18956 Northern Dancer Ln
- 18762 Pimlico Terrace
- 19103 Green Oaks Rd
- 4017 Hoosier Lawn Way
- 18665 Seabiscuit Run
- 18640 Seabiscuit Run
- 4155 Churchill Downs Dr
- 18568 Arbor Gate Ln
- 4441 Avocado Ave
- 4532 Zella Ln
- 18361 Iris Ln
- 18991 Oriente Dr
- 3913 Congressional Ct
- 18345 Watson Way
- 18292 Iris Ln
- 4642 Ohio St
- 18309 Goldbark Way
- 19426 Via Del Caballo
