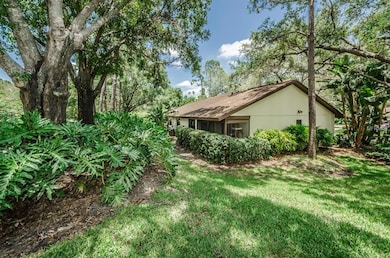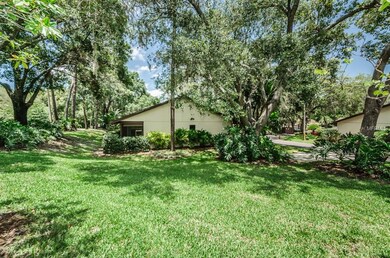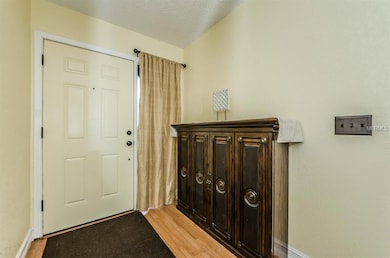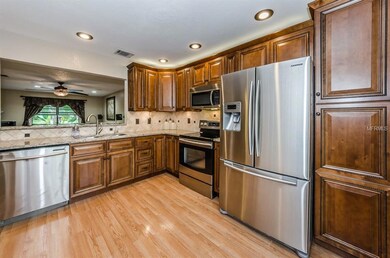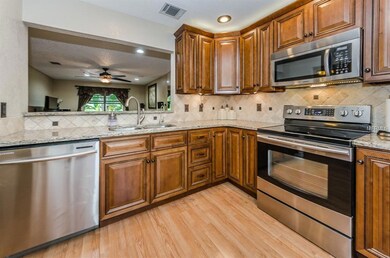
4048 Honeylocust Ct Unit 2 Palm Harbor, FL 34684
Strathmore Gate East NeighborhoodEstimated Value: $281,000 - $321,000
Highlights
- Heated In Ground Pool
- Reverse Osmosis System
- Attic
- East Lake High School Rated A
- Deck
- End Unit
About This Home
As of July 2017Don't miss the opportunity to purchase this beautifully-upgraded and well-appointed maintenance-free Villa in the sought-after Palm Harbor community of Strathmore Gate East! New kitchen including elegant, solid-wood cabinetry with travertine tile backsplash and Samsung stainless steel appliances. NEW bathroom…everything tastefully-replaced top to bottom. High-end wood laminate flooring throughout most living areas of this spacious 3-bedroom, 2-bath floor plan (one bedroom currently used as an office). High-efficiency, high-seer TRANE HVAC system with Smart Thermostat installed less than 2 years ago! Upgraded lighting package throughout the home including recessed LED lighting in kitchen and living room areas, high-end ceiling fans and light fixtures and surround sound speakers in living room for entertaining enjoyment. Tons of storage space - - most closets have built-in organizational systems and master closet has been enlarged for maximum storage…Even the attic has been built-out for additional storage of larger items! Outdoor patio and screened porch areas to enjoy the beautifully manicured grounds and the villa has a private parking space right outside its front door! Great location (easy drive to TIA or beaches) – great schools – PET-FRIENDLY community for all ages and includes seasonally-heated pool and tennis courts for your enjoyment!
Last Agent to Sell the Property
COASTAL PROPERTIES GROUP INTERNATIONAL License #3152882 Listed on: 06/02/2017

Home Details
Home Type
- Single Family
Est. Annual Taxes
- $754
Year Built
- Built in 1982
Lot Details
- 3,075 Sq Ft Lot
- East Facing Home
- Mature Landscaping
- Property is zoned RPD-5
HOA Fees
- $299 Monthly HOA Fees
Parking
- Assigned Parking
Home Design
- Villa
- Slab Foundation
- Wood Frame Construction
- Shingle Roof
Interior Spaces
- 1,298 Sq Ft Home
- Ceiling Fan
- Sliding Doors
- Combination Dining and Living Room
- Inside Utility
- Laundry in unit
- Attic
Kitchen
- Range with Range Hood
- Dishwasher
- Solid Surface Countertops
- Solid Wood Cabinet
- Disposal
- Reverse Osmosis System
Flooring
- Carpet
- Laminate
Bedrooms and Bathrooms
- 3 Bedrooms
- 2 Full Bathrooms
Eco-Friendly Details
- Energy-Efficient Thermostat
Outdoor Features
- Heated In Ground Pool
- Deck
- Screened Patio
- Outdoor Storage
- Porch
Schools
- Highland Lakes Elementary School
- Carwise Middle School
- East Lake High School
Utilities
- Central Heating and Cooling System
- Heat Pump System
- Electric Water Heater
- Cable TV Available
Listing and Financial Details
- Visit Down Payment Resource Website
- Tax Lot 91
- Assessor Parcel Number 08-28-16-85562-000-0910
Community Details
Overview
- Association fees include pool, escrow reserves fund, insurance, maintenance structure, ground maintenance, maintenance, recreational facilities, sewer, water
- Ameritch Mgmt 727 726 8000 Association
- Strathmore Gate East Subdivision
- The community has rules related to deed restrictions, vehicle restrictions
Recreation
- Community Pool
Ownership History
Purchase Details
Home Financials for this Owner
Home Financials are based on the most recent Mortgage that was taken out on this home.Purchase Details
Home Financials for this Owner
Home Financials are based on the most recent Mortgage that was taken out on this home.Similar Homes in Palm Harbor, FL
Home Values in the Area
Average Home Value in this Area
Purchase History
| Date | Buyer | Sale Price | Title Company |
|---|---|---|---|
| Norton Stephanie | $170,000 | Albritton Title Inc | |
| Austin Tracy L | $84,000 | Capstone Title Llc |
Mortgage History
| Date | Status | Borrower | Loan Amount |
|---|---|---|---|
| Open | Norton Stephame | $38,136 | |
| Closed | Norton Stephanie | $15,000 | |
| Open | Norton Stephanie | $163,308 | |
| Previous Owner | Austin Tracy L | $60,000 |
Property History
| Date | Event | Price | Change | Sq Ft Price |
|---|---|---|---|---|
| 08/17/2018 08/17/18 | Off Market | $170,000 | -- | -- |
| 07/14/2017 07/14/17 | Sold | $170,000 | +1.2% | $131 / Sq Ft |
| 06/07/2017 06/07/17 | Pending | -- | -- | -- |
| 06/02/2017 06/02/17 | For Sale | $168,000 | -- | $129 / Sq Ft |
Tax History Compared to Growth
Tax History
| Year | Tax Paid | Tax Assessment Tax Assessment Total Assessment is a certain percentage of the fair market value that is determined by local assessors to be the total taxable value of land and additions on the property. | Land | Improvement |
|---|---|---|---|---|
| 2024 | $1,957 | $148,169 | -- | -- |
| 2023 | $1,957 | $143,853 | $0 | $0 |
| 2022 | $1,889 | $139,663 | $0 | $0 |
| 2021 | $1,898 | $135,595 | $0 | $0 |
| 2020 | $1,887 | $133,723 | $0 | $0 |
| 2019 | $1,847 | $130,717 | $0 | $0 |
| 2018 | $1,816 | $128,280 | $0 | $0 |
| 2017 | $751 | $69,561 | $0 | $0 |
| 2016 | $754 | $68,130 | $0 | $0 |
| 2015 | $723 | $67,656 | $0 | $0 |
| 2014 | $721 | $67,119 | $0 | $0 |
Agents Affiliated with this Home
-
Susan Vaughn

Seller's Agent in 2017
Susan Vaughn
COASTAL PROPERTIES GROUP INTERNATIONAL
(727) 510-8075
65 Total Sales
-
Dean Ribble

Buyer's Agent in 2017
Dean Ribble
RE/MAX
(727) 420-5549
218 Total Sales
Map
Source: Stellar MLS
MLS Number: U7821313
APN: 08-28-16-85562-000-0910
- 2919 Fig Ct
- 2920 Star Apple Ct
- 2913 Fig Ct
- 2912 Star Apple Ct
- 2910 Star Apple Ct
- 4031 Bluff Oak Ct
- 2953 Yucca Ct
- 2939 Yucca Ct
- 3554 Deer Run S
- 579 Deer Run N
- 592 Deer Run W
- 3466 Maclaren Dr
- 678 Greenglen Ln
- 3527 Greenglen Cir
- 3479 Maclaren Dr
- 3373 Brodie Way
- 3497 Birchwood Ct
- 776 Lakewood Dr
- 865 Maclaren Dr N Unit D
- 3499 Cedar Ln
- 4048 Honeylocust Ct Unit 2
- 4048 Honeylocust Ct
- 4046 Honeylocust Ct Unit 2
- 4044 Honeylocust Ct
- 4020 Honeylocust Ct Unit 2
- 4020 Honeylocust Ct
- 4042 Honeylocust Ct
- 4022 Honeylocust Ct
- 4040 Honeylocust Ct
- 4038 Honeylocust Ct
- 4024 Honeylocust Ct
- 4024 Corkwood Ct
- 4036 Honeylocust Ct Unit 2
- 4022 Corkwood Ct
- 4026 Corkwood Ct
- 4020 Corkwood Ct
- 4026 Honeylocust Ct
- 4034 Honeylocust Ct
- 4030 Honeylocust Ct
- 4028 Honeylocust Ct Unit 2

