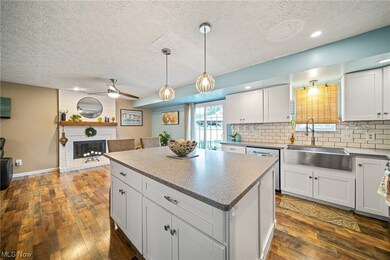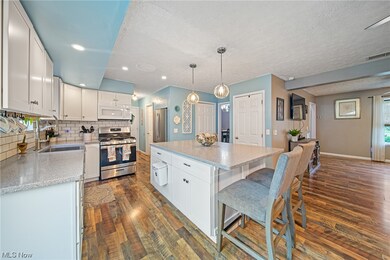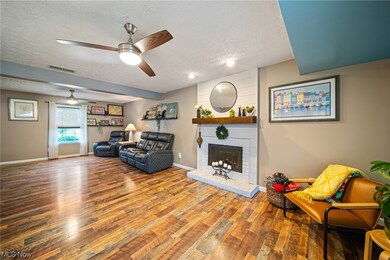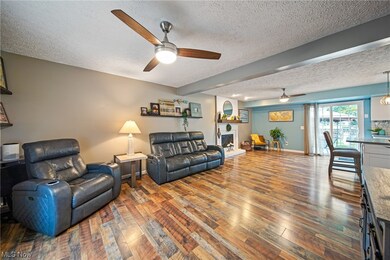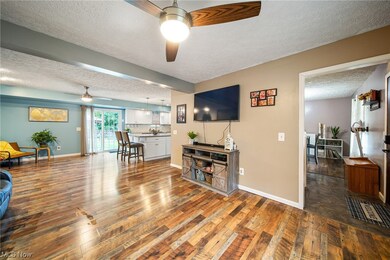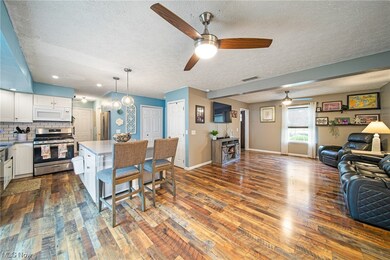
405 Appletree Ct Painesville, OH 44077
Estimated Value: $293,278 - $309,000
Highlights
- Colonial Architecture
- No HOA
- Views
- 1 Fireplace
- 2 Car Attached Garage
- Patio
About This Home
As of November 2023Great Colonial On Private Cul-de-sac, in the much desired Heatherstone Subdivision. Open Floor Plan, New Flooring Throughout, Updated Kitchen with Solid Surface Counters, Breakfast Bar, Island, Stainless Appliances, Great Room with Gas Fireplace, Freshly painted, Newer Appliances, Roof (2021), H2O (2021) Furnace & AC (2015), New Patio Door. Stamped Concrete Patio overlooks manicured Fenced yard. Home warranty!
Last Agent to Sell the Property
RE/MAX Results Brokerage Email: bschmikla@sbcglobal.net (440) 537-7653 License #338507 Listed on: 09/29/2023

Last Buyer's Agent
RE/MAX Results Brokerage Email: bschmikla@sbcglobal.net (440) 537-7653 License #338507 Listed on: 09/29/2023

Home Details
Home Type
- Single Family
Est. Annual Taxes
- $3,742
Year Built
- Built in 1991
Lot Details
- 0.29 Acre Lot
- Lot Dimensions are 77 x 165
- Property is Fully Fenced
- Privacy Fence
Parking
- 2 Car Attached Garage
- Garage Door Opener
Home Design
- Colonial Architecture
- Slab Foundation
- Fiberglass Roof
- Asphalt Roof
- Vinyl Siding
Interior Spaces
- 1,792 Sq Ft Home
- 2-Story Property
- 1 Fireplace
- Property Views
Kitchen
- Range
- Microwave
- Dishwasher
Bedrooms and Bathrooms
- 3 Bedrooms
- 2 Full Bathrooms
Laundry
- Dryer
- Washer
Outdoor Features
- Patio
Utilities
- Forced Air Heating and Cooling System
- Heating System Uses Gas
Listing and Financial Details
- Home warranty included in the sale of the property
- Assessor Parcel Number 11-A-018-C-00-116-0
Community Details
Overview
- No Home Owners Association
- Heatherstone Village Sub 1 Subdivision
Amenities
- Shops
- Public Transportation
Recreation
- Park
Ownership History
Purchase Details
Home Financials for this Owner
Home Financials are based on the most recent Mortgage that was taken out on this home.Purchase Details
Home Financials for this Owner
Home Financials are based on the most recent Mortgage that was taken out on this home.Purchase Details
Home Financials for this Owner
Home Financials are based on the most recent Mortgage that was taken out on this home.Purchase Details
Home Financials for this Owner
Home Financials are based on the most recent Mortgage that was taken out on this home.Purchase Details
Home Financials for this Owner
Home Financials are based on the most recent Mortgage that was taken out on this home.Purchase Details
Similar Homes in Painesville, OH
Home Values in the Area
Average Home Value in this Area
Purchase History
| Date | Buyer | Sale Price | Title Company |
|---|---|---|---|
| Myers Ryan Edward | $275,000 | None Listed On Document | |
| Cogar Kelly A | -- | None Listed On Document | |
| Cogar Brian J | $153,600 | Enterprise Title | |
| Lawyer David A | $165,000 | Chicago Title Insurance Co | |
| Sternot Scott M Salminen | $129,000 | -- | |
| Lee David B | $109,900 | -- |
Mortgage History
| Date | Status | Borrower | Loan Amount |
|---|---|---|---|
| Open | Myers Ryan Edward | $266,750 | |
| Previous Owner | Cogar Brian J | $150,768 | |
| Previous Owner | Lawyer David A | $15,645 | |
| Previous Owner | Lawyer David A | $132,000 | |
| Previous Owner | Salminen Scott M | $117,000 | |
| Previous Owner | Sternot Scott M Salminen | $109,650 | |
| Closed | Lawyer David A | $24,750 |
Property History
| Date | Event | Price | Change | Sq Ft Price |
|---|---|---|---|---|
| 11/07/2023 11/07/23 | Sold | $275,000 | 0.0% | $153 / Sq Ft |
| 10/03/2023 10/03/23 | Pending | -- | -- | -- |
| 09/29/2023 09/29/23 | For Sale | $275,000 | +79.1% | $153 / Sq Ft |
| 10/19/2016 10/19/16 | Sold | $153,550 | -9.6% | $86 / Sq Ft |
| 08/24/2016 08/24/16 | Pending | -- | -- | -- |
| 08/30/2015 08/30/15 | For Sale | $169,900 | -- | $95 / Sq Ft |
Tax History Compared to Growth
Tax History
| Year | Tax Paid | Tax Assessment Tax Assessment Total Assessment is a certain percentage of the fair market value that is determined by local assessors to be the total taxable value of land and additions on the property. | Land | Improvement |
|---|---|---|---|---|
| 2023 | $6,964 | $63,910 | $14,010 | $49,900 |
| 2022 | $3,742 | $63,910 | $14,010 | $49,900 |
| 2021 | $3,755 | $63,910 | $14,010 | $49,900 |
| 2020 | $3,699 | $55,570 | $12,180 | $43,390 |
| 2019 | $3,727 | $55,570 | $12,180 | $43,390 |
| 2018 | $3,739 | $48,730 | $12,180 | $36,550 |
| 2017 | $3,381 | $48,730 | $12,180 | $36,550 |
| 2016 | $3,047 | $48,730 | $12,180 | $36,550 |
| 2015 | $2,862 | $48,730 | $12,180 | $36,550 |
| 2014 | $2,910 | $48,730 | $12,180 | $36,550 |
| 2013 | $2,846 | $48,730 | $12,180 | $36,550 |
Agents Affiliated with this Home
-
Bettie Schmikla

Seller's Agent in 2023
Bettie Schmikla
RE/MAX
(440) 537-7653
217 Total Sales
-
Celeste Kenst

Seller's Agent in 2016
Celeste Kenst
HomeSmart Real Estate Momentum LLC
(440) 413-9430
55 Total Sales
-

Buyer's Agent in 2016
Georgia Petty Poe
Deleted Agent
Map
Source: MLS Now
MLS Number: 4493751
APN: 11-A-018-C-00-116
- 924 Riverside Dr
- 644 Riverside Dr
- 1210 Riverside Dr
- 104 Overlook Rd
- 219 Wintergreen Hill Dr
- 1417 Madison Ave Unit 7
- 5550 Canyon Ridge Dr
- 425 Banks Landing
- 121 Red Pine Dr
- 850 Bank St
- 5420 Stoney Ln Unit 30
- 150 Parkhall Dr
- 408 S State St
- 144 Charlotte St
- 179 E Walnut Ave
- 201 Morgan Dr
- 11812 Painesville Warren Rd
- 12395 Carter Rd
- 83 E South St
- 16 E South St
- 405 Appletree Ct
- 401 Appletree Ct
- 415 Appletree Ct
- 1140 Heatherstone Dr
- 425 Appletree Ct
- 422 E Bayberry Ct
- 379 Appletree Dr
- 1136 Heatherstone Dr
- 432 E Bayberry Ct
- 410 Appletree Ct
- 400 Appletree Ct
- 435 Appletree Ct
- 1096 Dartmouth Dr
- 420 Appletree Ct
- 412 E Bayberry Ct
- 373 Appletree Dr
- 442 E Bayberry Ct
- 440 Appletree Ct
- 390 Appletree Dr
- 430 Appletree Ct

