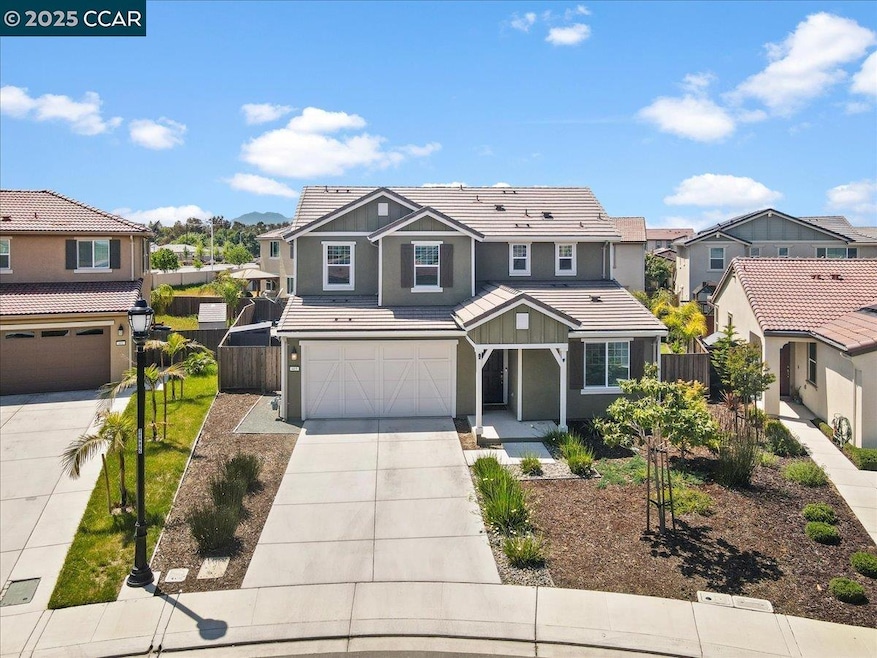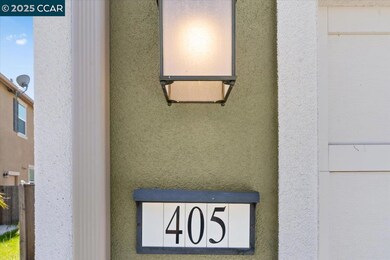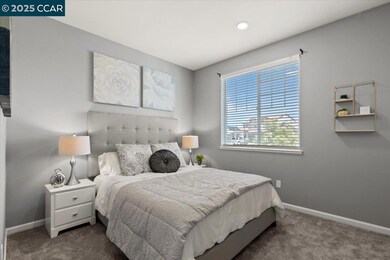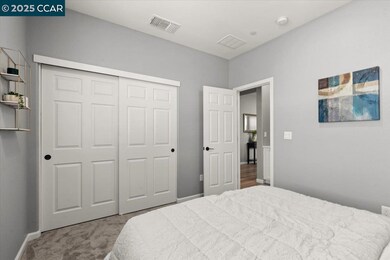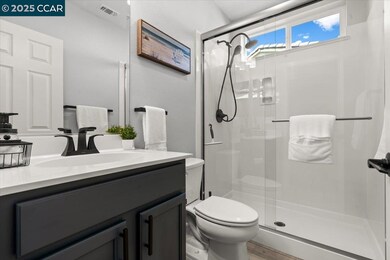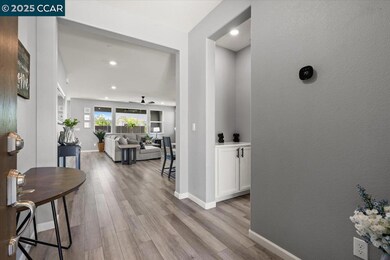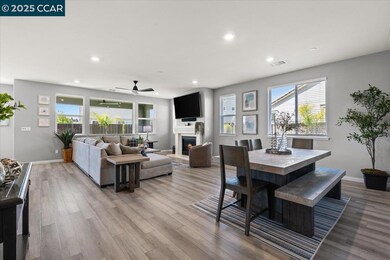
405 Avanti Way Oakley, CA 94561
Estimated payment $5,216/month
Highlights
- Traditional Architecture
- No HOA
- Eat-In Kitchen
- Stone Countertops
- 2 Car Direct Access Garage
- Whole House Fan
About This Home
Don't Deal w/Construction Dust! STUNNING UPGRADES! Newly Built & Move in Ready. OWNED SOLAR, NO HOA, PRE-WIRED EV CHARGERS! PREMIUM 6200 +/- sq ft lot! Boasting a Bright open plan w/high ceilings & walls of windows that flood the space w/natural light. The chef’s kitchen is a Showstopper! Featuring white cabinetry w/matte black hardware, quartz countertops, glass tile backsplash, oversized island w/bar seating & premium smart-compatible stainless appliances. The living room is both spacious & inviting w/luxury vinyl flooring & cozy gas fireplace, while the adjacent dining area easily accommodates large gatherings. With one bedroom & bath on the main level, it’s perfect for guests/office. Upstairs, the Private primary suite offers a serene retreat w/spa-like bath & large walk-in closet. Two additional bedrooms, a full bath w/dual sinks, versatile loft & laundry room complete the upper floor. Energy-efficient upgrades include solar panels, tankless water heater, whole house fan, smart thermostat. The fully landscaped backyard features a patio w/pavers, grassy area & covered outdoor lounge w/ceiling fan. Enjoy the neighborhood scenic lake, trails, sport courts, picnic tables!
Home Details
Home Type
- Single Family
Est. Annual Taxes
- $14,140
Year Built
- Built in 2020
Lot Details
- 6,267 Sq Ft Lot
Parking
- 2 Car Direct Access Garage
- Electric Vehicle Home Charger
- Front Facing Garage
- Garage Door Opener
Home Design
- Traditional Architecture
- Slab Foundation
- Tile Roof
- Composition Roof
- Wood Siding
- Stucco
Interior Spaces
- 2-Story Property
- Fireplace With Gas Starter
- Living Room with Fireplace
- 220 Volts In Laundry
Kitchen
- Eat-In Kitchen
- Breakfast Bar
- <<builtInRangeToken>>
- <<microwave>>
- Plumbed For Ice Maker
- Dishwasher
- ENERGY STAR Qualified Appliances
- Stone Countertops
Flooring
- Carpet
- Laminate
Bedrooms and Bathrooms
- 4 Bedrooms
- 3 Full Bathrooms
Eco-Friendly Details
- Grid-tied solar system exports excess electricity
- Solar Power System
- Solar owned by seller
Utilities
- Whole House Fan
- Zoned Heating and Cooling
- Heating System Uses Natural Gas
- Tankless Water Heater
Community Details
- No Home Owners Association
- Built by KB Builders
- Westerly At Delaney Park Subdivision, Plan 4
Listing and Financial Details
- Assessor Parcel Number 0325301711
Map
Home Values in the Area
Average Home Value in this Area
Tax History
| Year | Tax Paid | Tax Assessment Tax Assessment Total Assessment is a certain percentage of the fair market value that is determined by local assessors to be the total taxable value of land and additions on the property. | Land | Improvement |
|---|---|---|---|---|
| 2025 | $14,140 | $717,000 | $181,847 | $535,153 |
| 2024 | $14,140 | $702,942 | $178,282 | $524,660 |
| 2023 | $13,940 | $689,160 | $174,787 | $514,373 |
| 2022 | $13,705 | $675,648 | $171,360 | $504,288 |
| 2021 | $9,089 | $274,024 | $166,024 | $108,000 |
| 2019 | $3,917 | $70,288 | $70,288 | $0 |
Property History
| Date | Event | Price | Change | Sq Ft Price |
|---|---|---|---|---|
| 06/16/2025 06/16/25 | Off Market | $729,000 | -- | -- |
| 05/14/2025 05/14/25 | Pending | -- | -- | -- |
| 05/01/2025 05/01/25 | For Sale | $729,000 | -- | $296 / Sq Ft |
Purchase History
| Date | Type | Sale Price | Title Company |
|---|---|---|---|
| Grant Deed | $662,500 | First American Title Company |
Mortgage History
| Date | Status | Loan Amount | Loan Type |
|---|---|---|---|
| Open | $629,329 | New Conventional |
Similar Homes in Oakley, CA
Source: Contra Costa Association of REALTORS®
MLS Number: 41095721
APN: 032-530-171-1
- 414 Ledro Way
- 733 Shullsburg Way
- 298 Mcclelland Way
- 761 Stickney Way
- 765 Stickney Way
- 6381 Sellers Ave
- 829 Foremost Dr
- 6250 Sellers Ave
- 645 Marathon Dr
- 280 Coolcrest Dr
- 190 Willowrun Way
- 112 Willowrun Way
- 671 Channel Cir
- 663 Channel Cir
- 667 Channel Cir
- 655 Channel Cir
- 226 Wynn St
- 847 Dunmore St
- 605 Brinwood Way
- 346 Parkfield Way
