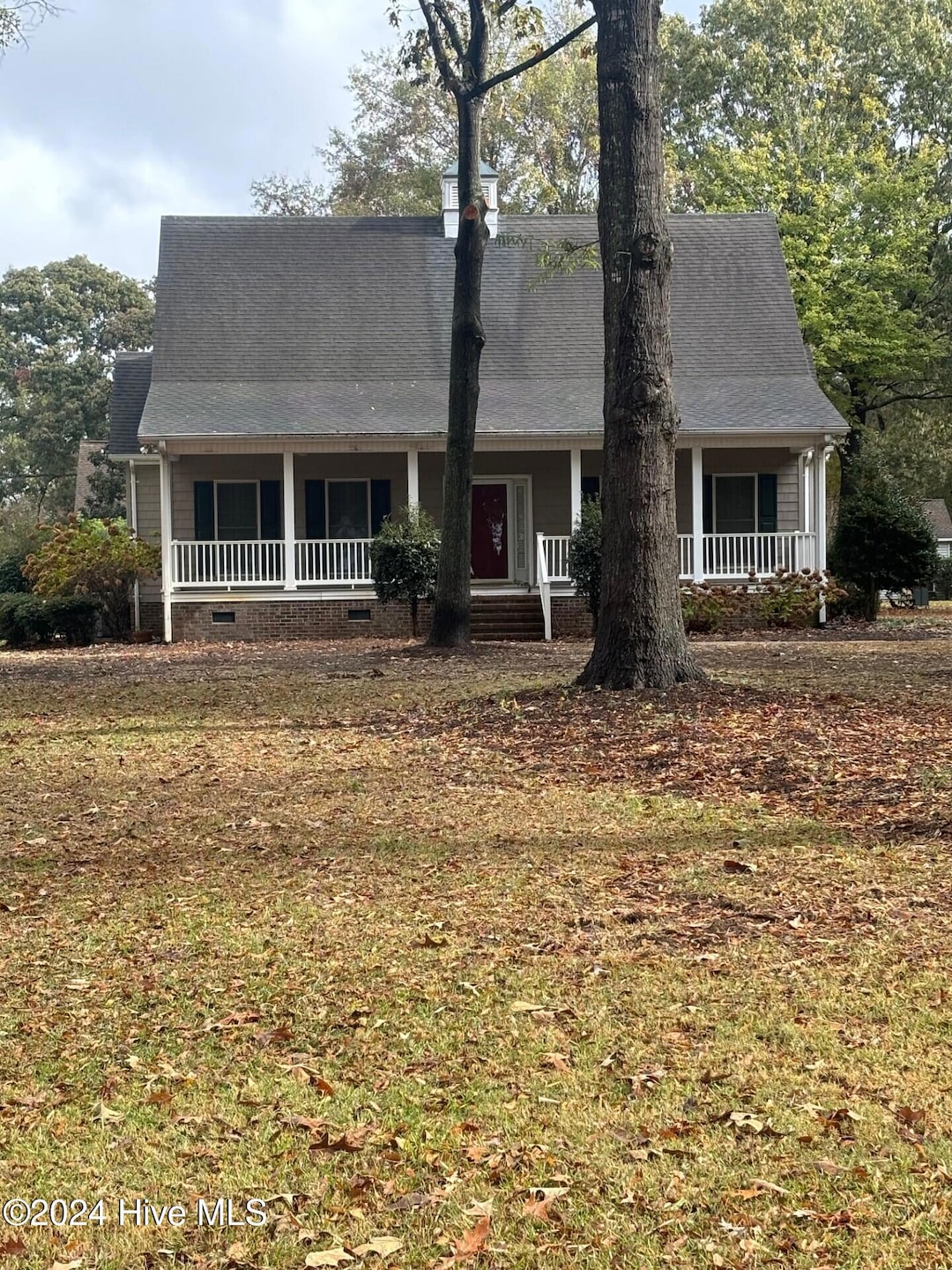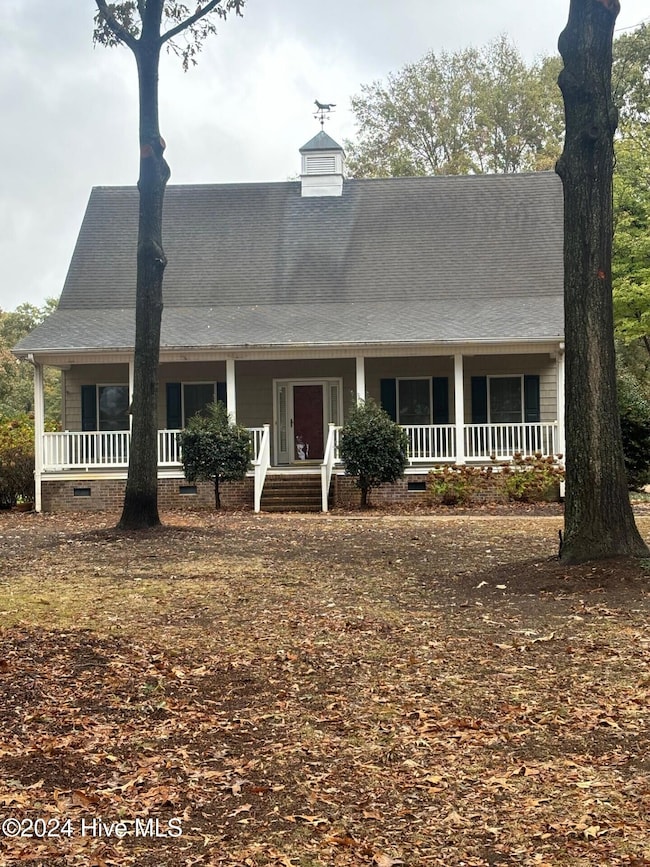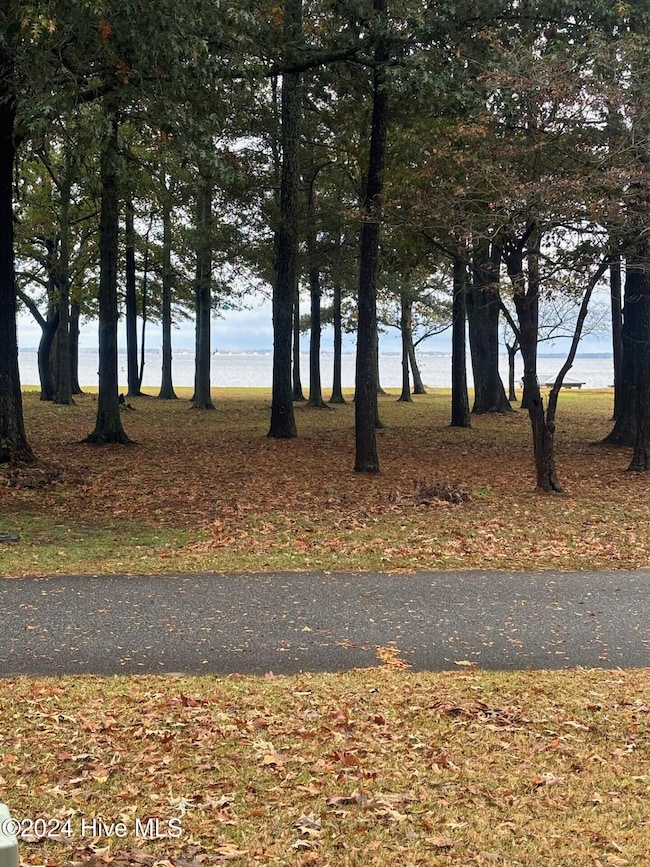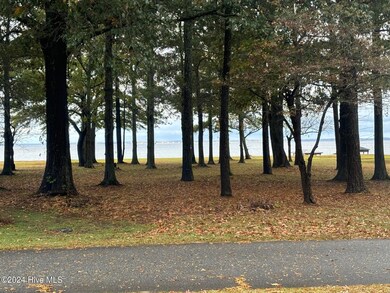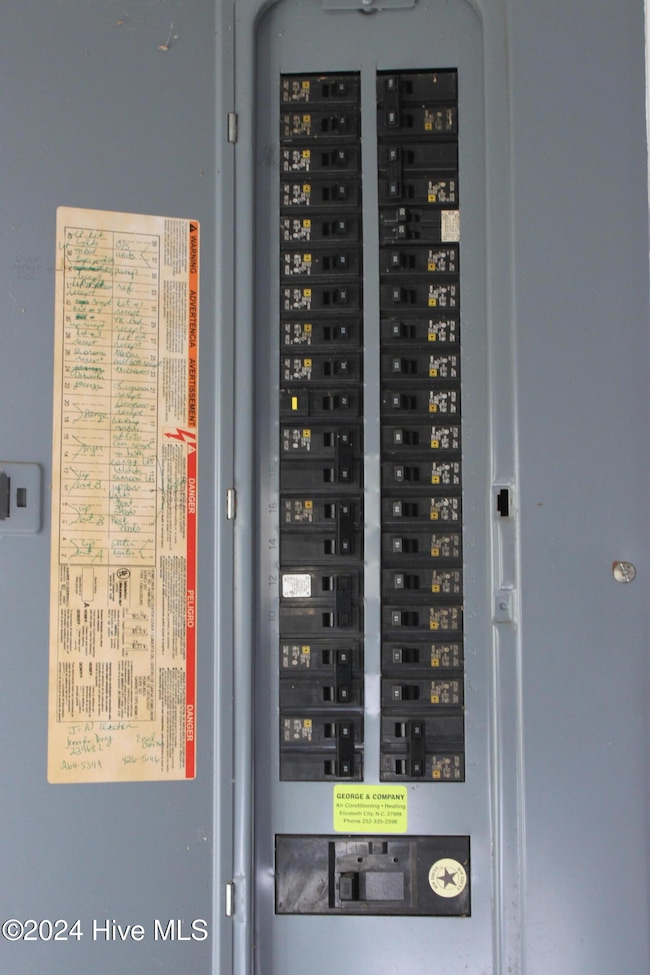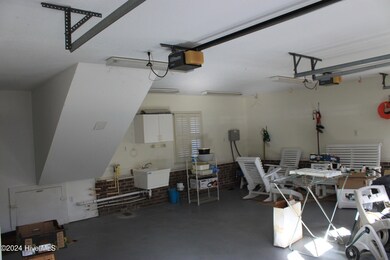
405 Bay Point Dr Edenton, NC 27932
Estimated payment $2,998/month
Highlights
- Gated Community
- Formal Dining Room
- Walk-In Closet
- Covered patio or porch
- 2 Car Attached Garage
- Kitchen Island
About This Home
Come home to beautiful water views in a serene gated community. The 2 story home boasts lush trees and landscaping with a well for the irrigation system. Inside you will find a cozy living area with a gas fireplace and hardwood floors, a formal dining room, large kitchen that will lead you upstairs to a large bonus room with a half bath that sits above the 2 car garage. The primary bedroom is on the first floor with his and hers closets. The upstairs has 2 bedrooms along with an abundance of floored attic space. This .67 acre lot also has a storage shed for your outdoor equipment and supplies.
Listing Agent
Berkshire Hathaway HomeServices RW Towne Realty/Moyock License #337405 Listed on: 11/30/2024

Home Details
Home Type
- Single Family
Est. Annual Taxes
- $2,332
Year Built
- Built in 2000
Lot Details
- 0.67 Acre Lot
- Lot Dimensions are 100x292x100x292
- Property fronts a private road
- Sprinkler System
- Property is zoned R15
HOA Fees
- $42 Monthly HOA Fees
Home Design
- Wood Frame Construction
- Shingle Roof
- Composition Roof
- Aluminum Siding
- Vinyl Siding
- Stick Built Home
Interior Spaces
- 2,530 Sq Ft Home
- 1-Story Property
- Bookcases
- Ceiling height of 9 feet or more
- Ceiling Fan
- Gas Log Fireplace
- Formal Dining Room
- Crawl Space
- Fire and Smoke Detector
- Kitchen Island
Bedrooms and Bathrooms
- 3 Bedrooms
- Walk-In Closet
- Walk-in Shower
Parking
- 2 Car Attached Garage
- Garage Door Opener
- Driveway
- Off-Street Parking
Outdoor Features
- Covered patio or porch
Schools
- White Oak/D F Walker Elementary School
- Chowan Middle School
- John A. Holmes High School
Utilities
- Central Air
- Heating System Uses Propane
- Heat Pump System
- Fuel Tank
- On Site Septic
- Septic Tank
Listing and Financial Details
- Assessor Parcel Number 781301181125
Community Details
Overview
- Ebpoa Association
- Edenton Bay Plantation Subdivision
Security
- Gated Community
Map
Home Values in the Area
Average Home Value in this Area
Tax History
| Year | Tax Paid | Tax Assessment Tax Assessment Total Assessment is a certain percentage of the fair market value that is determined by local assessors to be the total taxable value of land and additions on the property. | Land | Improvement |
|---|---|---|---|---|
| 2024 | $2,332 | $304,815 | $42,378 | $262,437 |
| 2023 | $2,332 | $304,815 | $42,378 | $262,437 |
| 2022 | $2,240 | $304,815 | $42,378 | $262,437 |
| 2021 | $2,778 | $336,730 | $80,330 | $256,400 |
| 2020 | $2,728 | $336,730 | $80,330 | $256,400 |
| 2019 | $2,728 | $336,730 | $80,330 | $256,400 |
| 2018 | $2,694 | $336,730 | $80,330 | $256,400 |
| 2016 | $2,731 | $343,460 | $87,060 | $256,400 |
| 2015 | $2,679 | $343,460 | $87,060 | $256,400 |
| 2014 | $2,576 | $343,460 | $87,060 | $256,400 |
Property History
| Date | Event | Price | Change | Sq Ft Price |
|---|---|---|---|---|
| 07/18/2025 07/18/25 | Pending | -- | -- | -- |
| 07/01/2025 07/01/25 | For Sale | $475,000 | -4.8% | $188 / Sq Ft |
| 04/20/2025 04/20/25 | Price Changed | $499,000 | -1.2% | $197 / Sq Ft |
| 11/30/2024 11/30/24 | For Sale | $504,900 | -- | $200 / Sq Ft |
Purchase History
| Date | Type | Sale Price | Title Company |
|---|---|---|---|
| Deed | $442,000 | -- |
Similar Homes in Edenton, NC
Source: Hive MLS
MLS Number: 100478199
APN: 7813-01-18-1125
- 132 Lake Wood Dr
- 141 Lake Wood Dr
- 104 Heritage Point Dr
- 112 Lake Wood Dr
- 341 Bay Point
- 407 Dogwood Dr
- 105 Water Lilly Loop
- 204 Blair Ct
- 401 White Oak Dr
- 304 - 306 Pineview Dr
- 504 Rockfish St
- 518 Coral Ln
- 305 Beachview Dr
- 201 Montpelier Dr
- 121 Montpelier Dr
- 109 Bella Vista Dr
- 111 Bella Vista
- 132 Cotton Mill Cir
- 723 McMullan Ave Unit 603
- 723 McMullan Ave Unit 403
- 207 S Oakum St Unit B
- 213 E Gale St
- 211 E Gale St Unit D
- 211 E Gale St Unit C
- 211 E Gale St Unit B
- 213 Tyler Ln
- 110 Virginia Rd
- 202 Bud St
- 148 Wharf Landing Dr Unit F
- 152 Mariners Dr Unit 1
- 201 Morning Rd
- 106 Betty Dr
- 1358 U S 17
- 185 Horace Carter Rd
- 1414 Charlotte St
- 3895 Waterside Dr
- 121 Terrilynn Way
- 121 Nugget Trail
- 828 Westway St
- 421 Elcinoca Dr
