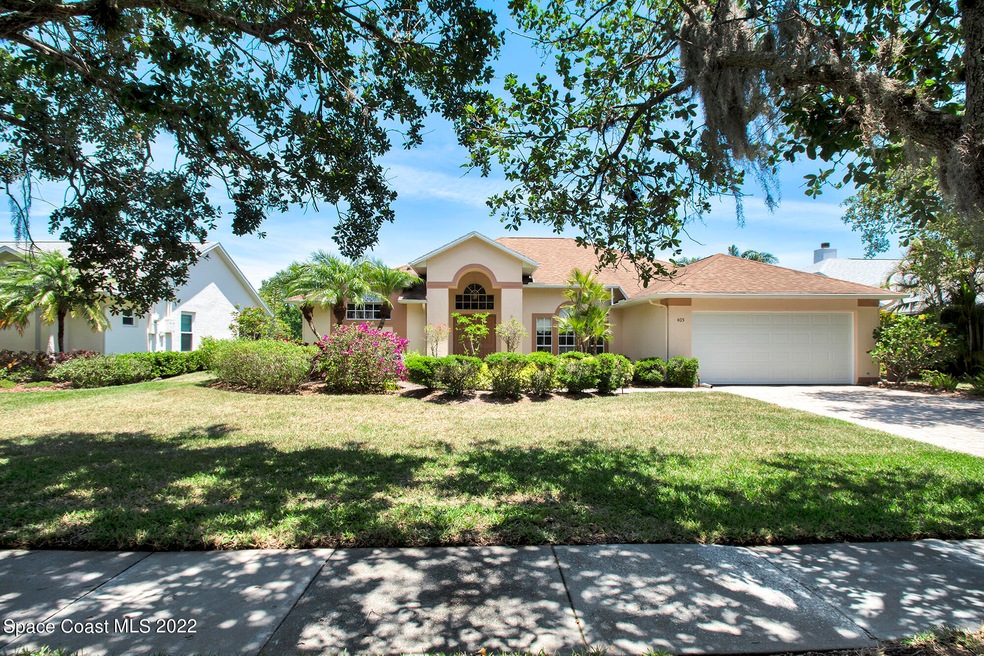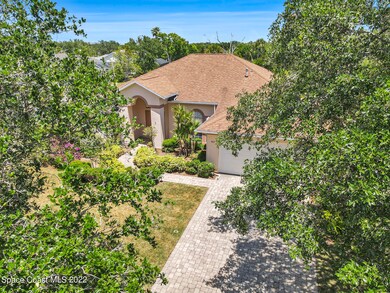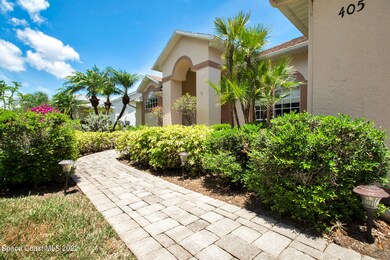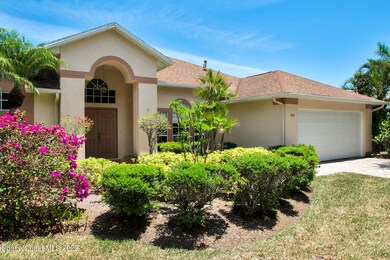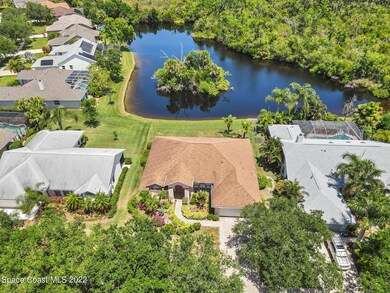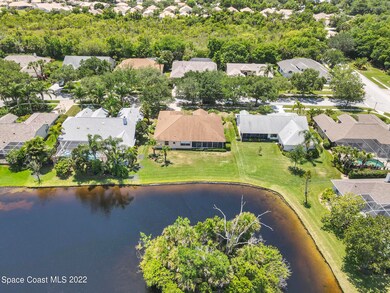
405 Berwick Way Melbourne, FL 32940
Baytree NeighborhoodHighlights
- Lake Front
- Gated with Attendant
- Open Floorplan
- Quest Elementary School Rated A-
- Home fronts a pond
- Vaulted Ceiling
About This Home
As of February 2024Here is your opportunity to own a Lovingly Cared for and thoroughly enjoyed Home by Original Owners who took meticulous care since 1995. They are now ready for new owners to move in and make it their own! Walk in the front door and right away you start to enjoy the water and preserve view you will see every day from most rooms of the house! Newer Roof (2012), AC (2017), Water Heater (2021) and more! Updated Kitchen with granite, Breakfast Nook, Spacious Living Room, Master BR and one Guest Bedroom and the spacious Screen Lanai all overlook the lake giving you peaceful views of nature. The Baytree Community is a Guard Gated Golf Community with Community Pool, Tennis Courts, Walking Paths and award winning golf course to enjoy. Conveniently located to shopping, medical, library and beaches.
Last Agent to Sell the Property
aReal Estate Service Team License #662699 Listed on: 05/07/2022
Home Details
Home Type
- Single Family
Est. Annual Taxes
- $4,311
Year Built
- Built in 1995
Lot Details
- 9,583 Sq Ft Lot
- Home fronts a pond
- Lake Front
- Cul-De-Sac
- West Facing Home
- Front and Back Yard Sprinklers
HOA Fees
- $8 Monthly HOA Fees
Parking
- 2 Car Attached Garage
- Garage Door Opener
Property Views
- Lake
- Views of Preserve
- Pond
Home Design
- Frame Construction
- Shingle Roof
- Wood Siding
- Asphalt
- Stucco
Interior Spaces
- 1,960 Sq Ft Home
- 1-Story Property
- Open Floorplan
- Built-In Features
- Vaulted Ceiling
- Ceiling Fan
- Living Room
- Dining Room
- Screened Porch
- Fire and Smoke Detector
Kitchen
- Breakfast Area or Nook
- Electric Range
- Dishwasher
- Disposal
Flooring
- Carpet
- Tile
Bedrooms and Bathrooms
- 3 Bedrooms
- Split Bedroom Floorplan
- Dual Closets
- Walk-In Closet
- 2 Full Bathrooms
- Separate Shower in Primary Bathroom
Laundry
- Laundry Room
- Dryer
- Washer
- Sink Near Laundry
Accessible Home Design
- Level Entry For Accessibility
- Accessible Entrance
Outdoor Features
- Patio
Schools
- Quest Elementary School
- Delaura Middle School
- Viera High School
Utilities
- Central Heating and Cooling System
- Well
- Gas Water Heater
- Cable TV Available
Listing and Financial Details
- Assessor Parcel Number 26-36-15-Pu-0000a.0-0026.00
Community Details
Overview
- Fairway Management Association, Phone Number (321) 777-7575
- Baytree Pud Phase 1 Stage 1 5 Subdivision
- Maintained Community
Recreation
- Tennis Courts
- Community Playground
- Community Pool
- Park
- Jogging Path
Security
- Gated with Attendant
Ownership History
Purchase Details
Home Financials for this Owner
Home Financials are based on the most recent Mortgage that was taken out on this home.Purchase Details
Purchase Details
Purchase Details
Purchase Details
Similar Homes in Melbourne, FL
Home Values in the Area
Average Home Value in this Area
Purchase History
| Date | Type | Sale Price | Title Company |
|---|---|---|---|
| Special Warranty Deed | $570,000 | None Listed On Document | |
| Warranty Deed | $570,000 | None Listed On Document | |
| Warranty Deed | -- | -- | |
| Warranty Deed | $161,000 | -- | |
| Warranty Deed | $45,500 | -- |
Property History
| Date | Event | Price | Change | Sq Ft Price |
|---|---|---|---|---|
| 02/05/2024 02/05/24 | Sold | $570,000 | -1.7% | $291 / Sq Ft |
| 01/25/2024 01/25/24 | Pending | -- | -- | -- |
| 01/13/2024 01/13/24 | Price Changed | $580,000 | -3.2% | $296 / Sq Ft |
| 10/30/2023 10/30/23 | For Sale | $599,000 | +5.1% | $306 / Sq Ft |
| 10/29/2023 10/29/23 | Off Market | $570,000 | -- | -- |
| 07/26/2023 07/26/23 | For Sale | $599,000 | +13.0% | $306 / Sq Ft |
| 07/06/2022 07/06/22 | Sold | $530,000 | -3.6% | $270 / Sq Ft |
| 05/11/2022 05/11/22 | Pending | -- | -- | -- |
| 05/06/2022 05/06/22 | For Sale | $550,000 | -- | $281 / Sq Ft |
Tax History Compared to Growth
Tax History
| Year | Tax Paid | Tax Assessment Tax Assessment Total Assessment is a certain percentage of the fair market value that is determined by local assessors to be the total taxable value of land and additions on the property. | Land | Improvement |
|---|---|---|---|---|
| 2023 | $7,580 | $424,130 | $150,000 | $274,130 |
| 2022 | $4,447 | $175,880 | $0 | $0 |
| 2021 | $4,311 | $170,760 | $0 | $0 |
| 2020 | $4,132 | $168,410 | $0 | $0 |
| 2019 | $4,077 | $164,630 | $0 | $0 |
| 2018 | $4,077 | $161,570 | $0 | $0 |
| 2017 | $3,742 | $158,250 | $0 | $0 |
| 2016 | $3,707 | $150,670 | $62,000 | $88,670 |
| 2015 | $3,765 | $149,630 | $62,000 | $87,630 |
| 2014 | $3,778 | $148,450 | $52,000 | $96,450 |
Agents Affiliated with this Home
-
Elisha Nelson
E
Seller's Agent in 2024
Elisha Nelson
BHHS Florida Realty
(321) 768-7600
1 in this area
86 Total Sales
-
Julie Palladino

Seller Co-Listing Agent in 2024
Julie Palladino
HomeSmart Coastal Realty
(321) 408-1225
1 in this area
81 Total Sales
-
Heidi Hunter

Buyer's Agent in 2024
Heidi Hunter
Hunter Home Realty PA
(407) 221-7780
1 in this area
73 Total Sales
-
Maggie Schultz

Seller's Agent in 2022
Maggie Schultz
aReal Estate Service Team
(321) 243-0434
5 in this area
42 Total Sales
-
Johna Jennings

Buyer's Agent in 2022
Johna Jennings
Coastal Life Properties LLC
(407) 353-9556
1 in this area
38 Total Sales
Map
Source: Space Coast MLS (Space Coast Association of REALTORS®)
MLS Number: 934293
APN: 26-36-15-PU-0000A.0-0026.00
- 8339 Langila Dr
- 8329 Langila Dr
- 8150 Langila Dr
- 8140 Langila Dr
- 1636 Gracewood Dr
- 8064 Kingswood Way
- 8201 Simpkins Way
- 8216 Simpkins Way
- 250 Baytree Dr
- 8213 Simpkins Way
- 370 Baytree Dr
- 209 Ashbourne Ct
- 448 Birchington Ln
- 425 Baytree Dr
- 8002 Bradwick Way
- 7986 Bradwick Way
- 7987 Bradwick Way
- 8216 Millbrook Ave
- 8038 Dobre Way
- 3223 Alandi Dr
