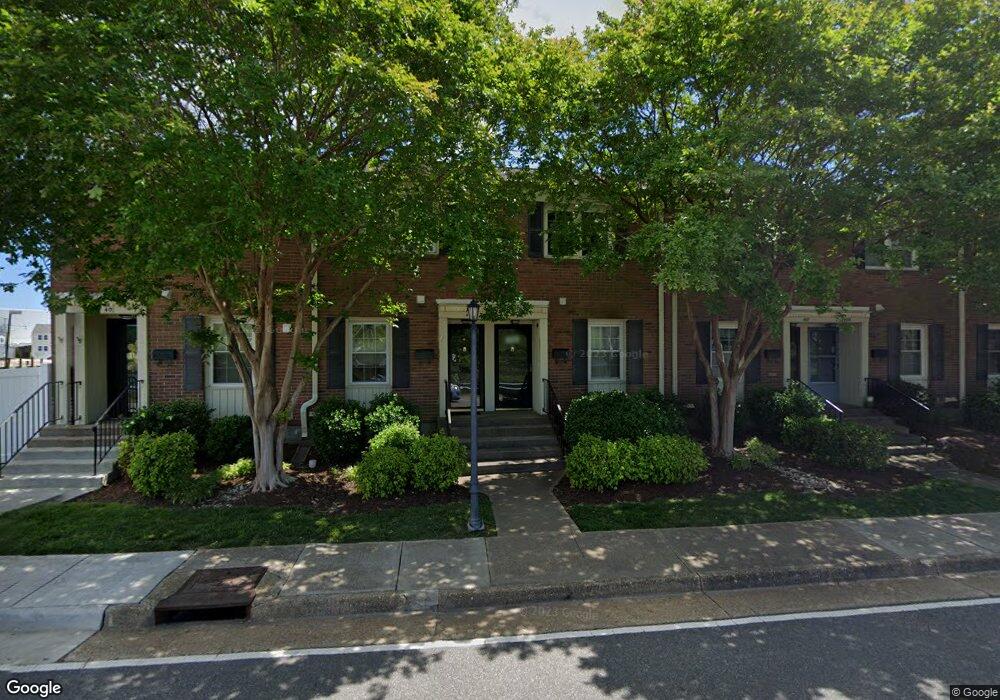405 Bridge St Unit 1F Hampton, VA 23669
Victoria Boulevard Historic District NeighborhoodEstimated Value: $180,000 - $214,000
2
Beds
2
Baths
1,028
Sq Ft
$190/Sq Ft
Est. Value
About This Home
This home is located at 405 Bridge St Unit 1F, Hampton, VA 23669 and is currently estimated at $195,456, approximately $190 per square foot. 405 Bridge St Unit 1F is a home located in Hampton City with nearby schools including Bassette Elementary School, C. Alton Lindsay Middle School, and Phoebus High School.
Ownership History
Date
Name
Owned For
Owner Type
Purchase Details
Closed on
Aug 4, 2025
Sold by
Lewis Dominic F and Lewis Michelle A
Bought by
Hampton One Llc
Current Estimated Value
Purchase Details
Closed on
Oct 28, 2023
Sold by
Sodini Barry Michael
Bought by
Lewis Dominic F and Lewis Michelle A
Purchase Details
Closed on
May 25, 2012
Sold by
Federal Home Loan Mortgage Corporation
Bought by
Sodini Barry M
Home Financials for this Owner
Home Financials are based on the most recent Mortgage that was taken out on this home.
Original Mortgage
$88,000
Interest Rate
3.78%
Mortgage Type
New Conventional
Purchase Details
Closed on
Nov 22, 2011
Sold by
Samuel I White Pc
Bought by
Federal Home Loan Mortgage Corporation
Purchase Details
Closed on
Jul 11, 2007
Sold by
Kraft Barbara A
Bought by
Teubert Joseph M
Home Financials for this Owner
Home Financials are based on the most recent Mortgage that was taken out on this home.
Original Mortgage
$146,400
Interest Rate
6.48%
Mortgage Type
New Conventional
Create a Home Valuation Report for This Property
The Home Valuation Report is an in-depth analysis detailing your home's value as well as a comparison with similar homes in the area
Home Values in the Area
Average Home Value in this Area
Purchase History
| Date | Buyer | Sale Price | Title Company |
|---|---|---|---|
| Hampton One Llc | -- | None Listed On Document | |
| Lewis Dominic F | $175,000 | Stewart Title | |
| Sodini Barry M | $110,000 | -- | |
| Federal Home Loan Mortgage Corporation | $115,224 | -- | |
| Teubert Joseph M | $183,000 | -- |
Source: Public Records
Mortgage History
| Date | Status | Borrower | Loan Amount |
|---|---|---|---|
| Previous Owner | Sodini Barry M | $88,000 | |
| Previous Owner | Teubert Joseph M | $146,400 |
Source: Public Records
Tax History
| Year | Tax Paid | Tax Assessment Tax Assessment Total Assessment is a certain percentage of the fair market value that is determined by local assessors to be the total taxable value of land and additions on the property. | Land | Improvement |
|---|---|---|---|---|
| 2025 | $2,143 | $174,400 | $47,300 | $127,100 |
| 2024 | $20 | $174,100 | $47,300 | $126,800 |
| 2023 | $1,947 | $155,600 | $47,300 | $108,300 |
| 2022 | $1,719 | $145,700 | $44,700 | $101,000 |
| 2021 | $1,576 | $116,600 | $37,300 | $79,300 |
| 2020 | $1,399 | $112,800 | $32,900 | $79,900 |
| 2019 | $1,384 | $111,600 | $32,900 | $78,700 |
| 2018 | $1,628 | $111,500 | $32,900 | $78,600 |
| 2017 | $1,477 | $0 | $0 | $0 |
| 2016 | $1,477 | $111,500 | $0 | $0 |
| 2015 | $1,780 | $0 | $0 | $0 |
| 2014 | $1,845 | $136,000 | $32,900 | $103,100 |
Source: Public Records
Map
Nearby Homes
- 116 Linden Ave
- 144 Meredith St
- 217 S Armistead Ave
- 4408 Victoria Blvd
- 4 Cedar Point Dr
- 159 Columbia Ave
- 163 Columbia Ave
- 241 Newport News Ave
- 19 Capps Quarters Unit 1
- 19 Capps Qtrs Unit 1
- 19 Capps Qtrs
- 6 Capps Qtrs Unit 2
- 406 Lee St
- 430 Newport News Ave
- 429 Lee St
- 414 Harrison St
- 115 E Pembroke Ave
- 363 W Queen St
- 373 W Queen St
- 381 W Queen St
- 407 Bridge St
- 405 Bridge St
- 403 Bridge St
- 409 Bridge St
- 411 Bridge St
- 401 Bridge St
- 413 Bridge St
- 413 Bridge St Unit 1-B
- 415 Bridge St
- 415 Bridge St Unit 1A
- 417 Bridge St
- 419 Bridge St Unit 2B
- 419 Bridge St
- 421 Bridge St
- 421 Bridge St Unit 2C
- 423 Bridge St
- 423 Bridge St Unit 2D
- 425 Bridge St
- 483 Bridge St
- 483 Bridge St Unit 6H
