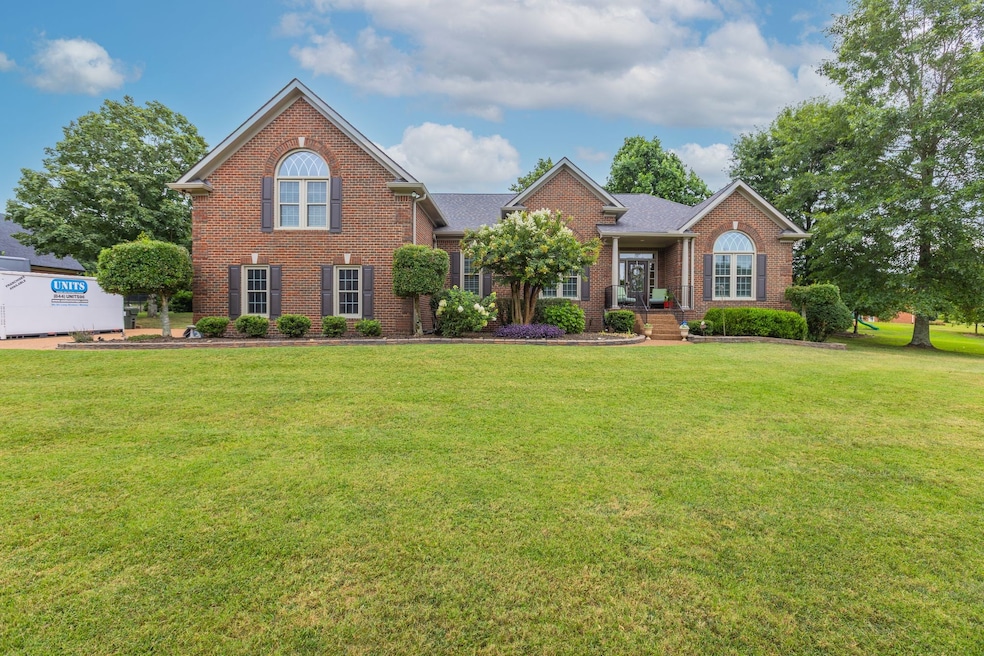
405 Briksbury Dr Franklin, TN 37067
Truine Area NeighborhoodEstimated payment $7,247/month
Highlights
- Popular Property
- 1.27 Acre Lot
- Great Room
- Trinity Elementary School Rated A
- Contemporary Architecture
- Double Oven
About This Home
Welcome to this beautifully renovated single-level home in the highly-sought-after Barrington Estates. Situated on a spacious 1.26-acre lot, this 3400+ sq. ft. residence offers a perfect blend of timeless charm and modern updates.
Featuring 3 en-suite bedrooms, each with a full bath and walk-in closet, plus 2 additional half-baths, this home provides comfort and privacy for all. The open-concept floor plan boasts gleaming hardwood floors throughout, a light-filled living area, and a versatile bonus room upstairs.
The gourmet kitchen with custom cabinets flows seamlessly into the Main living and dining spaces, perfect for entertaining. The primary suite includes a California Closets custom design, while the updated bath showcases high-end finishes.Located minutes from historic downtown Franklin, top-rated schools, and local
amenities, this move-in ready property offers the ideal combination of space,
style, and convenience.
Listing Agent
Headden Home Real Estate Brokerage Phone: 6155130082 License #358126 Listed on: 08/11/2025
Home Details
Home Type
- Single Family
Est. Annual Taxes
- $2,924
Year Built
- Built in 1998
Lot Details
- 1.27 Acre Lot
- Lot Dimensions are 163 x 379
HOA Fees
- $22 Monthly HOA Fees
Parking
- 3 Car Attached Garage
Home Design
- Contemporary Architecture
- Brick Exterior Construction
- Asphalt Roof
Interior Spaces
- 3,403 Sq Ft Home
- Property has 2 Levels
- Self Contained Fireplace Unit Or Insert
- Gas Fireplace
- ENERGY STAR Qualified Windows
- Great Room
- Tile Flooring
- Crawl Space
Kitchen
- Double Oven
- Microwave
- Dishwasher
- ENERGY STAR Qualified Appliances
- Disposal
Bedrooms and Bathrooms
- 3 Main Level Bedrooms
Home Security
- Home Security System
- Smart Locks
- Fire and Smoke Detector
Outdoor Features
- Patio
- Porch
Schools
- Trinity Elementary School
- Fred J Page Middle School
- Fred J Page High School
Utilities
- Cooling Available
- Heating System Uses Natural Gas
- Underground Utilities
- Septic Tank
- High Speed Internet
- Satellite Dish
- Cable TV Available
Community Details
- $600 One-Time Secondary Association Fee
- Barrington Estates Subdivision
Listing and Financial Details
- Property Available on 10/1/98
- Assessor Parcel Number 094088A B 04500 00014088B
Map
Home Values in the Area
Average Home Value in this Area
Tax History
| Year | Tax Paid | Tax Assessment Tax Assessment Total Assessment is a certain percentage of the fair market value that is determined by local assessors to be the total taxable value of land and additions on the property. | Land | Improvement |
|---|---|---|---|---|
| 2024 | $2,924 | $155,550 | $40,000 | $115,550 |
| 2023 | $2,924 | $155,550 | $40,000 | $115,550 |
| 2022 | $2,924 | $155,550 | $40,000 | $115,550 |
| 2021 | $2,924 | $155,550 | $40,000 | $115,550 |
| 2020 | $2,955 | $133,100 | $23,750 | $109,350 |
| 2019 | $2,955 | $133,100 | $23,750 | $109,350 |
| 2018 | $2,862 | $133,100 | $23,750 | $109,350 |
| 2017 | $2,862 | $133,100 | $23,750 | $109,350 |
| 2016 | $2,862 | $133,100 | $23,750 | $109,350 |
| 2015 | -- | $108,475 | $21,250 | $87,225 |
| 2014 | -- | $108,475 | $21,250 | $87,225 |
Property History
| Date | Event | Price | Change | Sq Ft Price |
|---|---|---|---|---|
| 08/11/2025 08/11/25 | For Sale | $1,275,000 | -- | $375 / Sq Ft |
Purchase History
| Date | Type | Sale Price | Title Company |
|---|---|---|---|
| Warranty Deed | $350,000 | -- | |
| Warranty Deed | $335,779 | -- |
Mortgage History
| Date | Status | Loan Amount | Loan Type |
|---|---|---|---|
| Open | $344,170 | Credit Line Revolving | |
| Closed | $69,000 | Future Advance Clause Open End Mortgage | |
| Closed | $369,300 | New Conventional | |
| Closed | $395,800 | New Conventional | |
| Closed | $405,600 | Unknown | |
| Closed | $100,000 | Credit Line Revolving | |
| Closed | $310,000 | Unknown | |
| Closed | $43,000 | Credit Line Revolving | |
| Closed | $275,000 | No Value Available | |
| Previous Owner | $268,623 | No Value Available |
Similar Homes in the area
Source: Realtracs
MLS Number: 2972748
APN: 088A-B-045.00
- 4118 Oxford Glen Dr
- 209 Barrington Ct W
- 513 Barrington Dr
- 3024 Bridlewood Trail
- 5025 Abington Ridge Ln
- 4115 Murfreesboro Rd
- 2236 Avery Valley Dr
- 6013 Blackwell Ln
- 4113 Murfreesboro Rd
- Westbrook Plan at Poplar Farms
- Marion - Bonus Plan at Poplar Farms
- Easton Plan at Poplar Farms
- Keaton Plan at Poplar Farms
- Marion Plan at Poplar Farms
- Everett - Bonus Plan at Poplar Farms
- Branson - Bonus Plan at Poplar Farms
- Georgetown Plan at Poplar Farms
- Branson Plan at Poplar Farms
- Palmetto Plan at Poplar Farms
- Hastings Plan at Poplar Farms
- 4042 Poplar Farms Dr
- 333 Springhouse Cir
- 1530 Bledsoe Ln
- 1026 October Park Way
- 1026 October Park Way
- 1152 Olde Cameron Ln
- 2212 Wolford Cir
- 1920 Turning Wheel Ln
- 6012 Gracious Dr
- 2001 Orangery Dr
- 3006 Orangery Dr
- 3018 Orangery Dr
- 3001 Orangery Dr
- 3750 Carothers Pkwy
- 2055 Bloomsbury Ln
- 2007 Knoll Top Ln
- 5045 Red Bird Cir
- 1000 Swanson Ln
- 2025 Bloomsbury Ln
- 2061 Bloomsbury Ln






