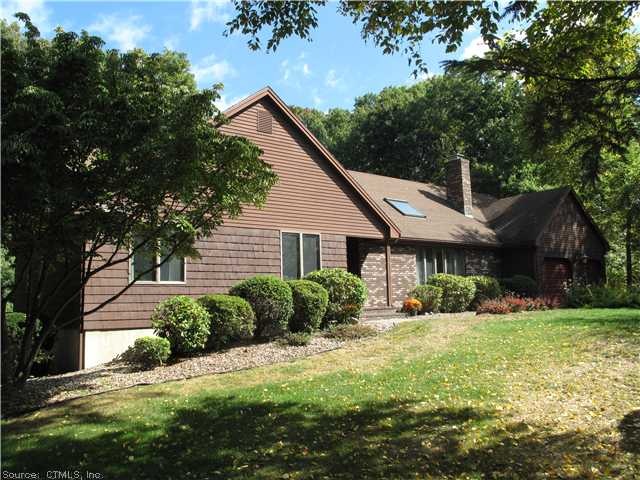
405 Chimney Sweep Hill Rd Glastonbury, CT 06033
East Glastonbury NeighborhoodHighlights
- Wine Cellar
- Deck
- Partially Wooded Lot
- Hopewell School Rated A
- Ranch Style House
- Attic
About This Home
As of July 2020Brand new shower & bath! Dramatic lr w/ vaulted ceiling & floor to ceiling stone fireplace. Large eat in granite kitchen overlooks large,level backyard. Master br suite with large walkin closet.Br #3 or office w/ builtins, wonderful neighborhood.
Last Agent to Sell the Property
William Raveis Real Estate License #RES.0765012 Listed on: 02/26/2014

Last Buyer's Agent
Tim Gaillard
William Raveis Real Estate License #RES.0778832
Home Details
Home Type
- Single Family
Est. Annual Taxes
- $9,101
Year Built
- Built in 1982
Lot Details
- 1.32 Acre Lot
- Partially Wooded Lot
Home Design
- Ranch Style House
- Wood Siding
- Shingle Siding
Interior Spaces
- 2,453 Sq Ft Home
- 2 Fireplaces
- Thermal Windows
- Wine Cellar
- Attic or Crawl Hatchway Insulated
- Washer
Kitchen
- Cooktop
- Dishwasher
- Disposal
Bedrooms and Bathrooms
- 3 Bedrooms
Unfinished Basement
- Walk-Out Basement
- Basement Fills Entire Space Under The House
Parking
- 2 Car Attached Garage
- Parking Deck
- Automatic Garage Door Opener
- Driveway
Outdoor Features
- Deck
Schools
- Hopewell Elementary School
- Glastonbury High School
Utilities
- Central Air
- Baseboard Heating
- Heating System Uses Oil
- Heating System Uses Oil Above Ground
- Private Company Owned Well
- Cable TV Available
Ownership History
Purchase Details
Home Financials for this Owner
Home Financials are based on the most recent Mortgage that was taken out on this home.Purchase Details
Home Financials for this Owner
Home Financials are based on the most recent Mortgage that was taken out on this home.Similar Homes in the area
Home Values in the Area
Average Home Value in this Area
Purchase History
| Date | Type | Sale Price | Title Company |
|---|---|---|---|
| Warranty Deed | $390,000 | None Available | |
| Warranty Deed | $365,000 | -- |
Mortgage History
| Date | Status | Loan Amount | Loan Type |
|---|---|---|---|
| Open | $290,000 | Purchase Money Mortgage | |
| Previous Owner | $200,000 | No Value Available | |
| Previous Owner | $10,000 | No Value Available | |
| Previous Owner | $138,350 | No Value Available | |
| Previous Owner | $23,000 | No Value Available |
Property History
| Date | Event | Price | Change | Sq Ft Price |
|---|---|---|---|---|
| 07/10/2020 07/10/20 | Sold | $390,000 | +2.1% | $159 / Sq Ft |
| 05/23/2020 05/23/20 | Pending | -- | -- | -- |
| 05/17/2020 05/17/20 | For Sale | $382,000 | +4.7% | $156 / Sq Ft |
| 12/15/2014 12/15/14 | Sold | $365,000 | -8.8% | $149 / Sq Ft |
| 11/18/2014 11/18/14 | Pending | -- | -- | -- |
| 02/26/2014 02/26/14 | For Sale | $400,000 | -- | $163 / Sq Ft |
Tax History Compared to Growth
Tax History
| Year | Tax Paid | Tax Assessment Tax Assessment Total Assessment is a certain percentage of the fair market value that is determined by local assessors to be the total taxable value of land and additions on the property. | Land | Improvement |
|---|---|---|---|---|
| 2025 | $11,211 | $341,500 | $124,100 | $217,400 |
| 2024 | $10,904 | $341,500 | $124,100 | $217,400 |
| 2023 | $10,590 | $341,500 | $124,100 | $217,400 |
| 2022 | $9,776 | $262,100 | $102,600 | $159,500 |
| 2021 | $9,782 | $262,100 | $102,600 | $159,500 |
| 2020 | $9,671 | $262,100 | $102,600 | $159,500 |
| 2019 | $9,530 | $262,100 | $102,600 | $159,500 |
| 2018 | $9,436 | $262,100 | $102,600 | $159,500 |
| 2017 | $9,561 | $255,300 | $102,600 | $152,700 |
| 2016 | $9,293 | $255,300 | $102,600 | $152,700 |
| 2015 | $9,216 | $255,300 | $102,600 | $152,700 |
| 2014 | $9,101 | $255,300 | $102,600 | $152,700 |
Agents Affiliated with this Home
-
Grace Chao

Seller's Agent in 2020
Grace Chao
William Raveis Real Estate
(860) 918-6326
1 in this area
8 Total Sales
-
Frank Mangiagli

Buyer's Agent in 2020
Frank Mangiagli
Agnelli Real Estate
(860) 803-5326
1 in this area
53 Total Sales
-
Margaret Wilcox

Seller's Agent in 2014
Margaret Wilcox
William Raveis Real Estate
(860) 916-3517
61 in this area
574 Total Sales
-
T
Buyer's Agent in 2014
Tim Gaillard
William Raveis Real Estate
Map
Source: SmartMLS
MLS Number: G674591
APN: GLAS-000010J-001080-N000024
- 202 High Wood Dr
- 497 Eastbury Hill Rd
- 800 Thompson St
- 49 Thompson St
- 54 Edgewood Ln
- 57 Mountain View Rd
- 105 Crosby Rd
- 67 Mountain View Rd
- 97 Crosby Rd
- 126 Granite Rd
- 114 Mountain View Rd
- 318 Three Mile Rd
- 130 Mountain View Rd
- 91 Copley Rd Unit 91
- 66 Copley Rd Unit 66
- 823 Mott Hill Rd
- 80 Jeremiahs Way
- 848 Manchester Rd
- 96 Dickinson Rd
- 931 Chestnut Hill Rd
