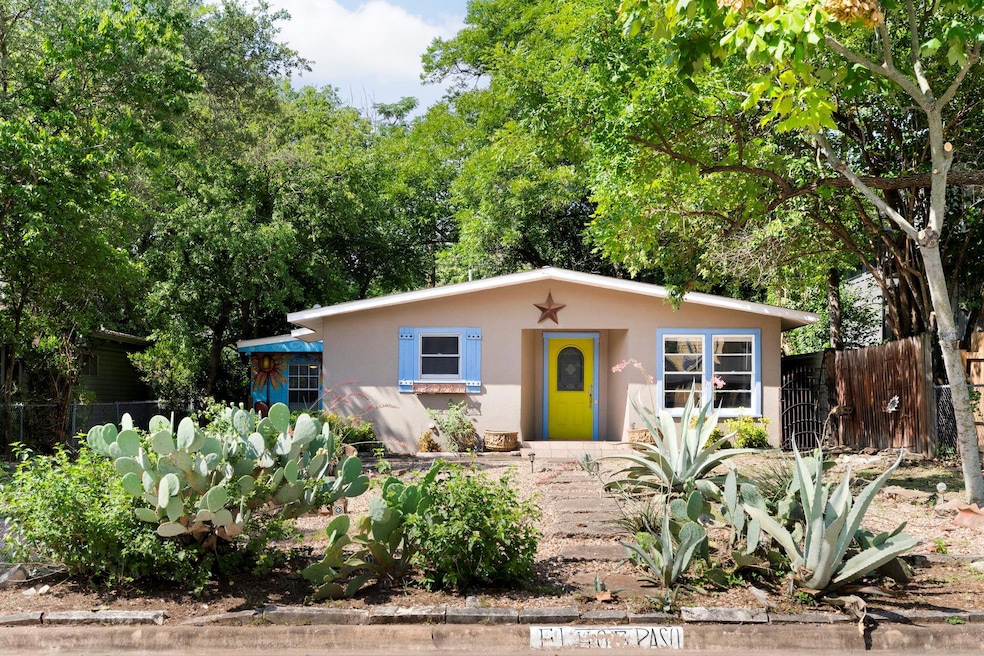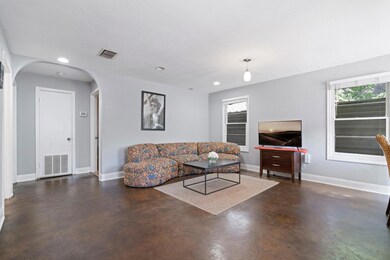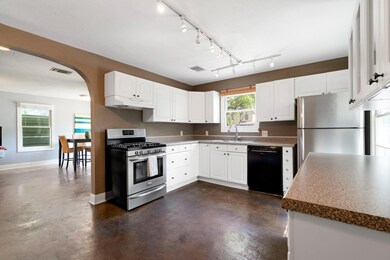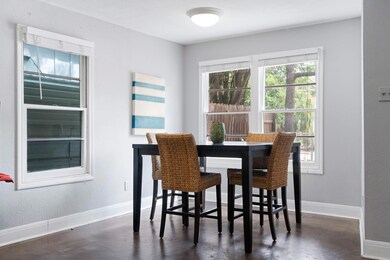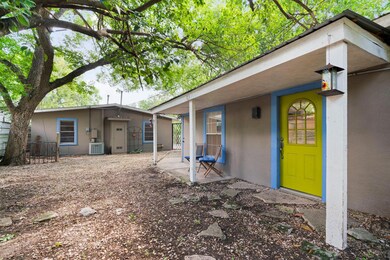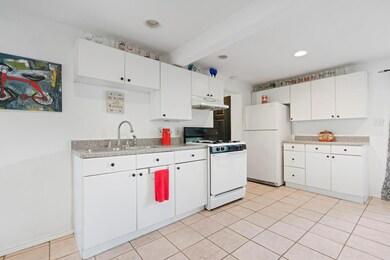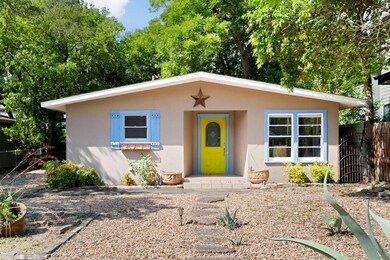
405 El Paso St Austin, TX 78704
SoCo NeighborhoodEstimated payment $4,150/month
Highlights
- Popular Property
- Open Floorplan
- No HOA
- Additional Residence on Property
- Wooded Lot
- Multiple Living Areas
About This Home
Tucked beneath a canopy of mature trees in the heart of South Austin, this charming home-and-casita duo offers rare flexibility in one of the city’s most walkable and vibrant neighborhoods. Located just south of Oltorf and perfectly positioned between South Congress and South First, the property provides easy access to SoCo favorites, food truck parks, and iconic Austin landmarks like the “I Love You So Much” mural. The main house features an open-concept layout that connects the kitchen, dining, and living spaces, along with two bedrooms and a full bath. Just beyond, the detached casita, with a direct entrance, includes a spacious living area with kitchen, a separate bedroom, and full bath. It's ideal for guests, long-term renters, or creative work-from-home space. Out back, the private shaded yard is ready for weekend gatherings, with plenty of room to design an outdoor lounge or garden hideaway. With potential to live in one and lease the other, rent both for income, or multigenerational living, this property offers a unique blend of lifestyle and investment value. Located just a bike ride away from Zilker Park, Barton Springs, and Lady Bird Lake. It’s a home, an investment, and a little piece of classic Austin—all in one. Buyer to verify all info.
Listing Agent
Bramlett Partners Brokerage Phone: 5126559248 License #0562728 Listed on: 07/19/2025

Property Details
Home Type
- Multi-Family
Est. Annual Taxes
- $9,920
Year Built
- Built in 1956
Lot Details
- 6,700 Sq Ft Lot
- Northeast Facing Home
- Gated Home
- Wrought Iron Fence
- Chain Link Fence
- Xeriscape Landscape
- Wooded Lot
- Back Yard Fenced
Home Design
- Duplex
- Slab Foundation
- Composition Roof
- Stucco
Interior Spaces
- 1,458 Sq Ft Home
- 1-Story Property
- Open Floorplan
- Furnished or left unfurnished upon request
- Ceiling Fan
- Recessed Lighting
- Window Treatments
- Multiple Living Areas
- Living Room
- Neighborhood Views
- Fire and Smoke Detector
- Stacked Washer and Dryer Hookup
Kitchen
- Free-Standing Gas Range
- Dishwasher
Flooring
- Laminate
- Concrete
- Tile
Bedrooms and Bathrooms
- 3 Bedrooms
- In-Law or Guest Suite
- 2 Full Bathrooms
Parking
- 2 Parking Spaces
- Gravel Driveway
- Off-Street Parking
Accessible Home Design
- No Interior Steps
- No Carpet
Outdoor Features
- Patio
- Shed
Additional Homes
- Additional Residence on Property
Schools
- Dawson Elementary School
- Lively Middle School
- Travis High School
Utilities
- Cooling System Mounted To A Wall/Window
- Central Heating and Cooling System
- Vented Exhaust Fan
- ENERGY STAR Qualified Water Heater
- High Speed Internet
Listing and Financial Details
- Assessor Parcel Number 0405030613000
Community Details
Overview
- No Home Owners Association
- Hunter Subdivision
Amenities
- Picnic Area
Recreation
- Community Playground
- Park
- Trails
Pet Policy
- Pets Allowed
Map
Home Values in the Area
Average Home Value in this Area
Tax History
| Year | Tax Paid | Tax Assessment Tax Assessment Total Assessment is a certain percentage of the fair market value that is determined by local assessors to be the total taxable value of land and additions on the property. | Land | Improvement |
|---|---|---|---|---|
| 2023 | $13,704 | $757,421 | $450,000 | $307,421 |
| 2022 | $14,753 | $746,994 | $450,000 | $296,994 |
| 2021 | $11,363 | $522,032 | $300,000 | $222,032 |
| 2020 | $9,099 | $424,200 | $300,000 | $124,200 |
| 2018 | $9,653 | $436,000 | $300,000 | $136,000 |
| 2017 | $8,772 | $393,354 | $275,000 | $118,354 |
| 2016 | $8,853 | $396,951 | $215,000 | $181,951 |
| 2015 | $7,421 | $365,000 | $190,000 | $175,000 |
| 2014 | $7,421 | $336,218 | $0 | $0 |
Property History
| Date | Event | Price | Change | Sq Ft Price |
|---|---|---|---|---|
| 07/17/2025 07/17/25 | For Sale | $600,000 | +66.7% | $412 / Sq Ft |
| 07/09/2014 07/09/14 | Sold | -- | -- | -- |
| 06/10/2014 06/10/14 | Pending | -- | -- | -- |
| 06/05/2014 06/05/14 | For Sale | $359,900 | -- | $247 / Sq Ft |
Purchase History
| Date | Type | Sale Price | Title Company |
|---|---|---|---|
| Vendors Lien | -- | None Available | |
| Vendors Lien | -- | -- |
Mortgage History
| Date | Status | Loan Amount | Loan Type |
|---|---|---|---|
| Open | $266,300 | New Conventional | |
| Closed | $292,000 | New Conventional | |
| Previous Owner | $162,000 | Credit Line Revolving | |
| Previous Owner | $163,200 | Purchase Money Mortgage | |
| Closed | $20,400 | No Value Available |
Similar Homes in Austin, TX
Source: Unlock MLS (Austin Board of REALTORS®)
MLS Number: 5963423
APN: 307274
- 2707 La Mesa Dr
- 2709 Stacy Ln Unit 1
- 207 El Paso St
- 309 Cumberland Rd
- 203 Ben Howell Dr
- 3014 Fontana Dr
- 2906 S 1st St Unit 203
- 2611 Wilson St Unit B
- 2611 Wilson St Unit A
- 2606 Wilson St Unit 1502
- 3018 S 1st St Unit 109
- 3018 S 1st St Unit 204
- 607 Terrell Hill Dr Unit B
- 118 Havana St
- 705 Huerta St Unit A
- 2702 S 2nd St Unit 1-A & 2-B
- 2603 Euclid Ave
- 124 Cumberland Rd Unit 401
- 614 Terrell Hill Dr Unit B
- 120 Coleman St
- 3000 Fontana Dr
- 514 Powell Cir
- 514 Powell Cir Unit A
- 2710 S 1st St Unit 106
- 2900 S 1st St
- 3000 S 1st St Unit 104
- 2606 Wilson St Unit 1105
- 2606 Wilson St Unit 301
- 2606 Wilson St Unit 1601
- 2606 Wilson St Unit 705
- 2606 Wilson St Unit 1003
- 2804 S 1st St Unit 3101
- 3018 S 1st St Unit 113
- 3018 S 1st St Unit 110
- 118 Havana St
- 130 Cumberland Rd
- 2513 Wilson St
- 2526 Durwood St Unit 107
- 2526 Durwood St
- 3100 S Congress Ave
