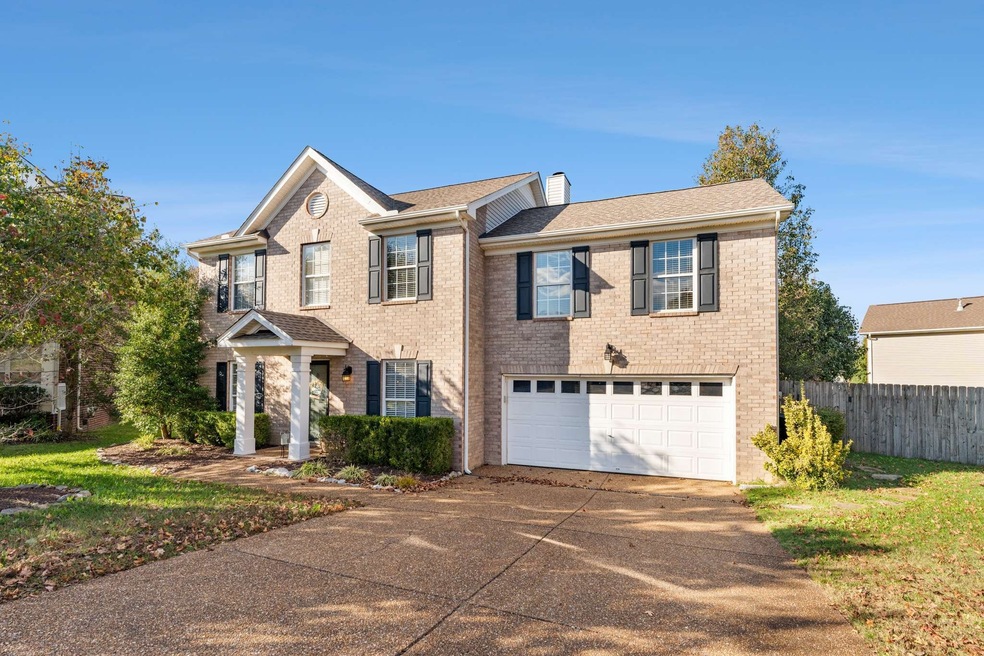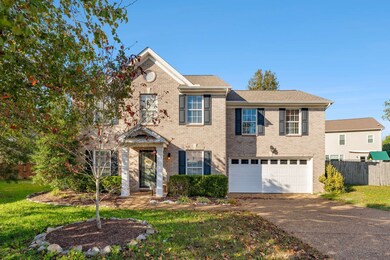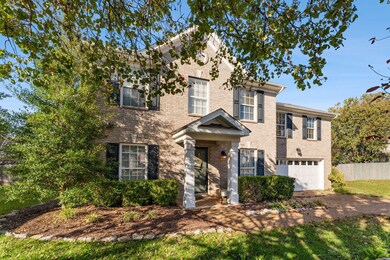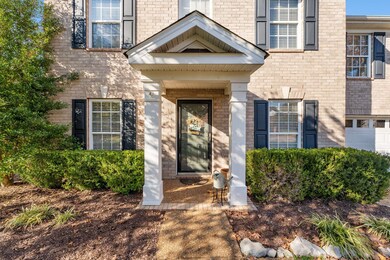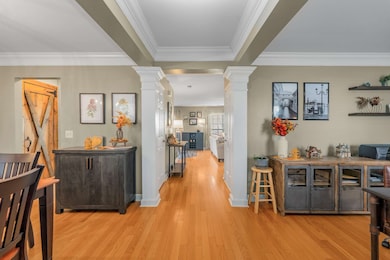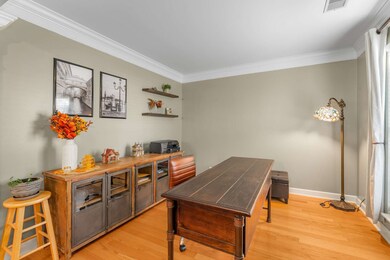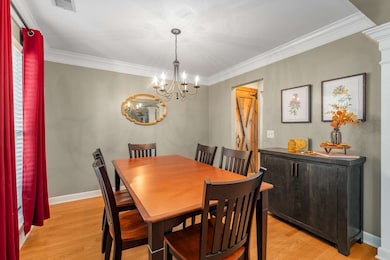
405 Freesia Ct Franklin, TN 37064
Carnton NeighborhoodHighlights
- Deck
- Separate Formal Living Room
- Tennis Courts
- Winstead Elementary School Rated A
- Community Pool
- 2 Car Attached Garage
About This Home
As of March 2025OOPS! You didn't miss it after all. Home is back on the market. . AWESOME Sullivan Farms home, in a quiet cul-de-sac, Lots of upgrades, including 4 yr. old roof, 2 yr old water heater & DW. Kitchen granite and subway tile backsplash, builtins in pantry, fenced in yard, all bedrooms upstairs with great walk-in storage. Carpet being replaced & some fogged windows. See HVAC inspection report attached.Primary BR has 2 walkin closets & upgraded shower/bath suite. THIS IS A MUST SEE HOME. Enjoy the cozy bonus room and open plan on the main floor. Guests will enjoy visiting while the cook is preparing. Painted kitchen cabinets and a sweet feeling home with a private backyard. I call this the "flower district" of Sullivan Farms & there is nothing on the market there now at this low price. Great location, great price and close to shopping. Nbhd amenities too.
Last Agent to Sell the Property
Partners Real Estate, LLC Brokerage Phone: 6155966583 License # 235237
Home Details
Home Type
- Single Family
Est. Annual Taxes
- $2,101
Year Built
- Built in 2001
Lot Details
- 9,148 Sq Ft Lot
- Lot Dimensions are 41 x 141
- Back Yard Fenced
- Level Lot
HOA Fees
- $59 Monthly HOA Fees
Parking
- 2 Car Attached Garage
Home Design
- Brick Exterior Construction
- Slab Foundation
- Shingle Roof
- Vinyl Siding
Interior Spaces
- 2,011 Sq Ft Home
- Property has 2 Levels
- Ceiling Fan
- Gas Fireplace
- Separate Formal Living Room
- Interior Storage Closet
- Fire and Smoke Detector
Kitchen
- Microwave
- Dishwasher
- Disposal
Flooring
- Carpet
- Tile
Bedrooms and Bathrooms
- 3 Bedrooms
- Walk-In Closet
Outdoor Features
- Deck
- Patio
Schools
- Winstead Elementary School
- Legacy Middle School
- Centennial High School
Utilities
- Cooling Available
- Central Heating
- Heating System Uses Natural Gas
- Underground Utilities
- Cable TV Available
Listing and Financial Details
- Assessor Parcel Number 094090N D 02500 00010090N
Community Details
Overview
- $550 One-Time Secondary Association Fee
- Association fees include ground maintenance, recreation facilities
- Sullivan Farms Sec A Subdivision
Recreation
- Tennis Courts
- Community Playground
- Community Pool
- Park
Ownership History
Purchase Details
Home Financials for this Owner
Home Financials are based on the most recent Mortgage that was taken out on this home.Purchase Details
Home Financials for this Owner
Home Financials are based on the most recent Mortgage that was taken out on this home.Purchase Details
Home Financials for this Owner
Home Financials are based on the most recent Mortgage that was taken out on this home.Purchase Details
Home Financials for this Owner
Home Financials are based on the most recent Mortgage that was taken out on this home.Purchase Details
Home Financials for this Owner
Home Financials are based on the most recent Mortgage that was taken out on this home.Purchase Details
Home Financials for this Owner
Home Financials are based on the most recent Mortgage that was taken out on this home.Map
Similar Homes in Franklin, TN
Home Values in the Area
Average Home Value in this Area
Purchase History
| Date | Type | Sale Price | Title Company |
|---|---|---|---|
| Warranty Deed | $627,000 | None Listed On Document | |
| Warranty Deed | $431,000 | Security T&E Co Llc | |
| Warranty Deed | $80,000 | Security Title & Escrow Co | |
| Warranty Deed | $333,500 | None Available | |
| Warranty Deed | $260,900 | Realty Title & Escrow Co Inc | |
| Warranty Deed | $188,375 | -- |
Mortgage History
| Date | Status | Loan Amount | Loan Type |
|---|---|---|---|
| Open | $608,190 | New Conventional | |
| Previous Owner | $387,900 | New Conventional | |
| Previous Owner | $85,000 | Commercial | |
| Previous Owner | $218,400 | New Conventional | |
| Previous Owner | $232,900 | Fannie Mae Freddie Mac | |
| Previous Owner | $30,000 | Credit Line Revolving | |
| Previous Owner | $181,800 | Unknown | |
| Previous Owner | $176,130 | No Value Available |
Property History
| Date | Event | Price | Change | Sq Ft Price |
|---|---|---|---|---|
| 03/28/2025 03/28/25 | Sold | $627,000 | -0.8% | $312 / Sq Ft |
| 01/26/2025 01/26/25 | Pending | -- | -- | -- |
| 01/21/2025 01/21/25 | For Sale | $631,900 | +0.8% | $314 / Sq Ft |
| 01/13/2025 01/13/25 | Off Market | $627,000 | -- | -- |
| 01/11/2025 01/11/25 | For Sale | $631,900 | 0.0% | $314 / Sq Ft |
| 01/03/2025 01/03/25 | Pending | -- | -- | -- |
| 12/12/2024 12/12/24 | For Sale | $631,900 | +6.9% | $314 / Sq Ft |
| 03/17/2019 03/17/19 | Pending | -- | -- | -- |
| 01/03/2019 01/03/19 | Price Changed | $590,980 | 0.0% | $292 / Sq Ft |
| 10/08/2018 10/08/18 | For Sale | $590,690 | +77.1% | $292 / Sq Ft |
| 07/12/2016 07/12/16 | Sold | $333,500 | -- | $165 / Sq Ft |
Tax History
| Year | Tax Paid | Tax Assessment Tax Assessment Total Assessment is a certain percentage of the fair market value that is determined by local assessors to be the total taxable value of land and additions on the property. | Land | Improvement |
|---|---|---|---|---|
| 2024 | $2,101 | $97,450 | $25,000 | $72,450 |
| 2023 | $2,101 | $97,450 | $25,000 | $72,450 |
| 2022 | $2,101 | $97,450 | $25,000 | $72,450 |
| 2021 | $2,101 | $97,450 | $25,000 | $72,450 |
| 2020 | $1,924 | $74,625 | $17,500 | $57,125 |
| 2019 | $1,924 | $74,625 | $17,500 | $57,125 |
| 2018 | $1,872 | $74,625 | $17,500 | $57,125 |
| 2017 | $1,857 | $74,625 | $17,500 | $57,125 |
| 2016 | $0 | $74,625 | $17,500 | $57,125 |
| 2015 | -- | $63,075 | $15,000 | $48,075 |
| 2014 | -- | $63,075 | $15,000 | $48,075 |
Source: Realtracs
MLS Number: 2767293
APN: 090N-D-025.00
- 260 Wisteria Dr
- 245 Wisteria Dr
- 243 Wisteria Dr
- 411 Orchid Trail
- 298 Wisteria Dr
- 171 Bluebell Way
- 248 Stonehaven Cir
- 703 Braemere Dr
- 435 Mackenzie Way
- 416 Mackenzie Way
- 2215 Creekside Ln
- 2220 Isaac Ln
- 2245 Oakleaf Dr
- 2212 Oakwood Dr E
- 2219 Castlewood Dr
- 185 Polk Place Dr
- 320 Julianna Cir
- 324 Julianna Cir
- 109 Polk Place Dr
- 152 Sontag Dr
