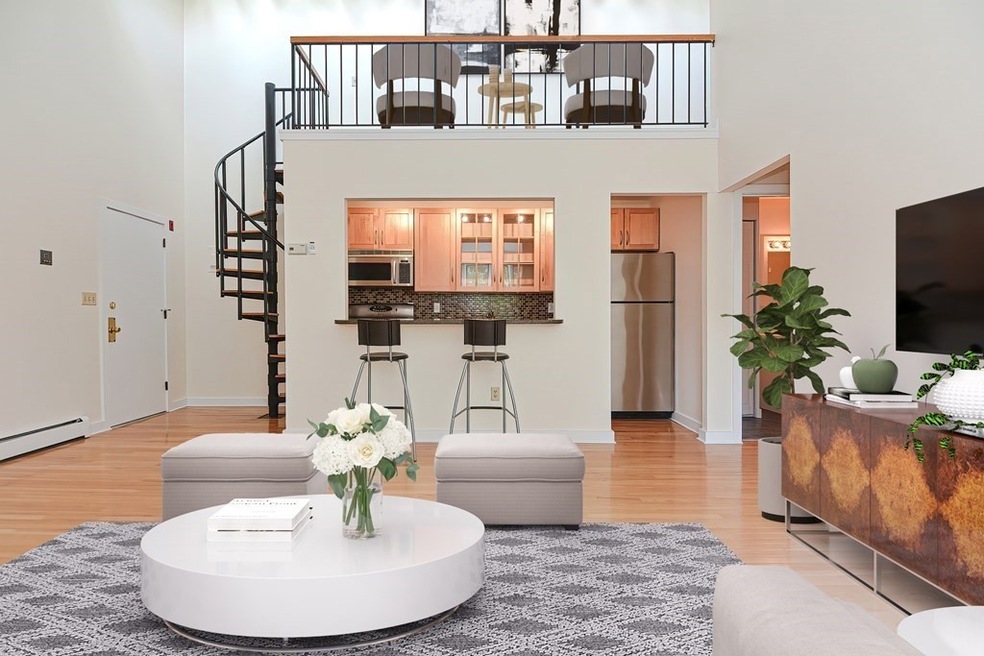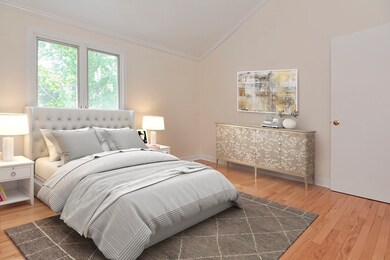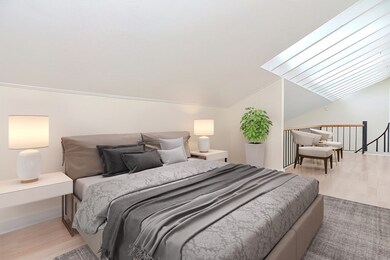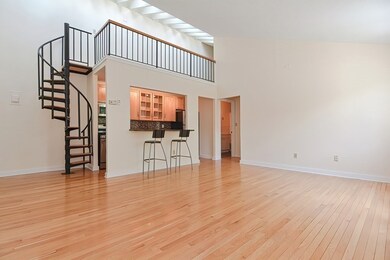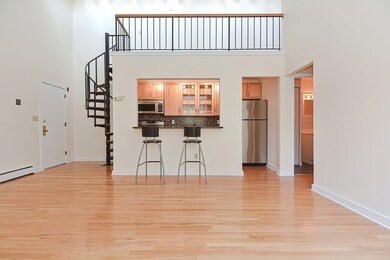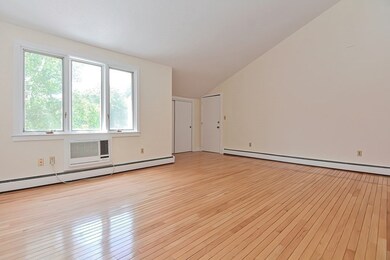
Estimated Value: $267,000 - $291,548
Highlights
- Medical Services
- In Ground Pool
- Cathedral Ceiling
- Acton-Boxborough Regional High School Rated A+
- Property is near public transit
- Wood Flooring
About This Home
As of June 2022Your chance to own in sought-after Woodvale Condominiums is here. This beautiful and bright Second-floor, End unit, 1 bedroom/1 bath w/ Loft condo features open concept living and dining. With an adjacent updated galley kitchen featuring stainless steel appliances, tiled backsplash, gleaming hardwood floors, and fresh paint throughout, you’ll find the space warm and comfortable. Perfect for entertaining or relaxing. A sunny loft, serves well as a second bedroom or home office inviting you to relax and unwind with a cup of coffee. Laundry & dedicated storage unit IN building & two deeded parking spaces (adjacent to building entrance) allow for convenience. Woodvale Condominiums offers all the amenities you need right outside your door with a swimming pool, playground, tennis courts, and off-street parking. Easy access to Rt. 2, parks, and shopping, makes this property a perfect combination of serenity and convenience. Showings begin 6/8. Open Houses 6/11 & 6/12 from 12-2pm.
Last Agent to Sell the Property
Keller Williams Realty Metropolitan Listed on: 06/08/2022

Property Details
Home Type
- Condominium
Est. Annual Taxes
- $3,522
Year Built
- Built in 1969
HOA Fees
- $381 Monthly HOA Fees
Home Design
- Frame Construction
- Shingle Roof
Interior Spaces
- 818 Sq Ft Home
- 2-Story Property
- Cathedral Ceiling
- Intercom
Kitchen
- Range
- Microwave
- Dishwasher
Flooring
- Wood
- Laminate
- Ceramic Tile
Bedrooms and Bathrooms
- 1 Bedroom
- Primary bedroom located on second floor
- 1 Full Bathroom
Parking
- 2 Car Parking Spaces
- Paved Parking
- Open Parking
- Off-Street Parking
- Deeded Parking
Schools
- Choice Of 5 Elementary School
- Acton/Boxboro Middle School
- Acton/Boxboro High School
Utilities
- Cooling System Mounted In Outer Wall Opening
- 1 Cooling Zone
- 1 Heating Zone
- Heating System Uses Natural Gas
- Baseboard Heating
- Hot Water Heating System
- Natural Gas Connected
- Private Water Source
- Gas Water Heater
- Private Sewer
Additional Features
- In Ground Pool
- End Unit
- Property is near public transit
Listing and Financial Details
- Assessor Parcel Number ACTO M:00C5 B:0405 L:0022
Community Details
Overview
- Association fees include heat, gas, water, sewer, insurance, maintenance structure, road maintenance, ground maintenance, snow removal
- 71 Units
- Mid-Rise Condominium
- Woodvale Condominiums Community
Amenities
- Medical Services
- Shops
- Laundry Facilities
- Community Storage Space
Recreation
- Tennis Courts
- Community Playground
- Community Pool
- Park
- Jogging Path
- Bike Trail
Pet Policy
- Breed Restrictions
Security
- Storm Windows
Ownership History
Purchase Details
Home Financials for this Owner
Home Financials are based on the most recent Mortgage that was taken out on this home.Purchase Details
Home Financials for this Owner
Home Financials are based on the most recent Mortgage that was taken out on this home.Purchase Details
Home Financials for this Owner
Home Financials are based on the most recent Mortgage that was taken out on this home.Similar Homes in the area
Home Values in the Area
Average Home Value in this Area
Purchase History
| Date | Buyer | Sale Price | Title Company |
|---|---|---|---|
| Fitzsimmons Justine | $89,500 | -- | |
| Membrino Susan J | $65,000 | -- | |
| Wahl Roberta S | $75,000 | -- |
Mortgage History
| Date | Status | Borrower | Loan Amount |
|---|---|---|---|
| Open | Brightbat Realty Llc | $200,000 | |
| Closed | Wahl Roberta S | $68,550 | |
| Previous Owner | Wahl Roberta S | $52,000 | |
| Previous Owner | Wahl Roberta S | $65,000 | |
| Closed | Wahl Roberta S | $7,500 |
Property History
| Date | Event | Price | Change | Sq Ft Price |
|---|---|---|---|---|
| 06/28/2022 06/28/22 | Sold | $250,000 | +13.6% | $306 / Sq Ft |
| 06/14/2022 06/14/22 | Pending | -- | -- | -- |
| 06/08/2022 06/08/22 | For Sale | $220,000 | -- | $269 / Sq Ft |
Tax History Compared to Growth
Tax History
| Year | Tax Paid | Tax Assessment Tax Assessment Total Assessment is a certain percentage of the fair market value that is determined by local assessors to be the total taxable value of land and additions on the property. | Land | Improvement |
|---|---|---|---|---|
| 2025 | $4,365 | $254,500 | $0 | $254,500 |
| 2024 | $3,542 | $212,500 | $0 | $212,500 |
| 2023 | $3,015 | $171,700 | $0 | $171,700 |
| 2022 | $3,522 | $181,100 | $0 | $181,100 |
| 2021 | $4,008 | $198,100 | $0 | $198,100 |
| 2020 | $3,577 | $185,900 | $0 | $185,900 |
| 2019 | $3,303 | $170,500 | $0 | $170,500 |
| 2018 | $2,967 | $153,100 | $0 | $153,100 |
| 2017 | $2,571 | $134,900 | $0 | $134,900 |
| 2016 | $2,488 | $129,400 | $0 | $129,400 |
| 2015 | $2,427 | $127,400 | $0 | $127,400 |
| 2014 | $2,383 | $122,500 | $0 | $122,500 |
Agents Affiliated with this Home
-
Erin Dinsmoor

Seller's Agent in 2022
Erin Dinsmoor
Keller Williams Realty Metropolitan
(603) 290-9924
1 in this area
24 Total Sales
-
John DaRosa

Buyer's Agent in 2022
John DaRosa
eXp Realty
(617) 293-2629
1 in this area
45 Total Sales
Map
Source: MLS Property Information Network (MLS PIN)
MLS Number: 72994622
APN: ACTO-000005C-000405-000022
- 403 Great Rd Unit 1
- 17 Wyndcliff Dr
- 420 Great Rd Unit B9
- 386 Great Rd Unit A8
- 382 Great Rd Unit B103
- 382 Great Rd Unit B203
- 374 Great Rd Unit 10
- 17 Ryder Path Unit 17
- 1 Chase Path Unit 1
- 5 Samantha Way Unit 5
- 484 Great Rd
- 484 Great Rd
- 17 Northbriar Rd
- 166 Skyline Dr Unit 166
- 123 Skyline Dr Unit 123
- 9 Blue Heron Way Unit 9
- 7 Blue Heron Way
- 9 Davis Rd Unit C10
- 17 Davis Rd Unit A 11
- 484 Great Road -6
- 405 Great Rd Unit 23
- 405 Great Rd Unit 22
- 405 Great Rd Unit 21
- 405 Great Rd Unit 17
- 405 Great Rd Unit 12
- 405 Great Rd Unit 10
- 405 Great Rd Unit 9
- 405 Great Rd Unit 7
- 405 Great Rd Unit 6
- 405 Great Rd Unit 5
- 405 Great Rd Unit 4
- 405 Great Rd Unit 3
- 405 Great Rd Unit 24
- 405 Great Rd Unit 20
- 405 Great Rd Unit 19
- 405 Great Rd Unit 18
- 405 Great Rd Unit 16
- 405 Great Rd Unit 15
- 405 Great Rd Unit 13
- 405 Great Rd Unit 11
