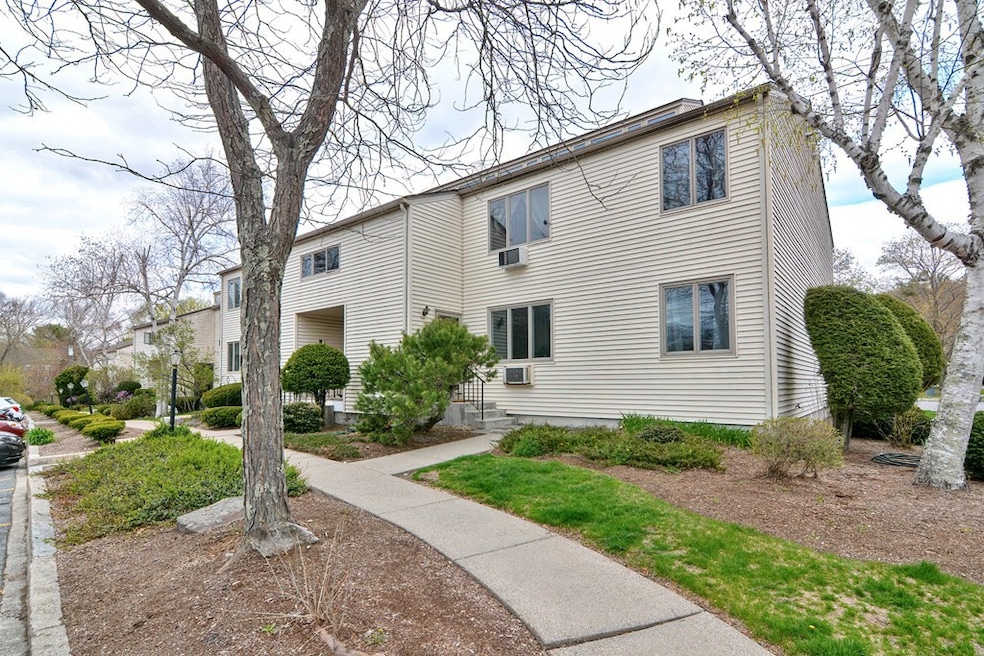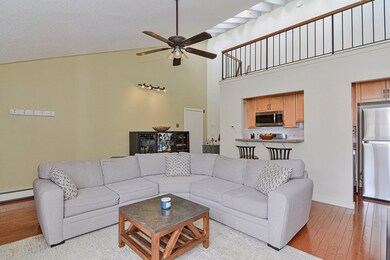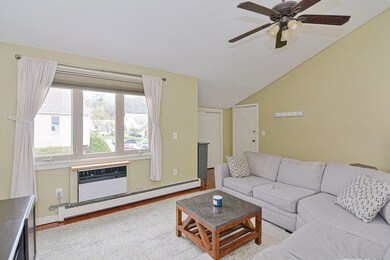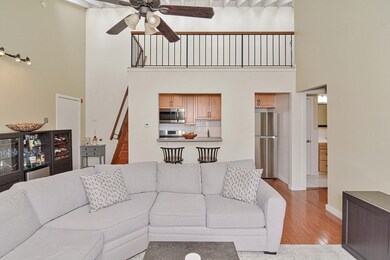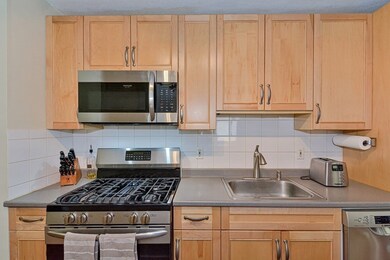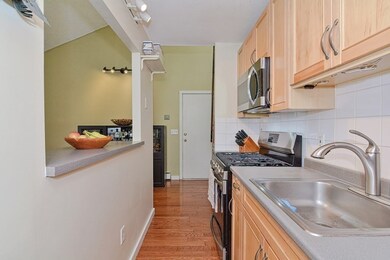
Estimated Value: $271,000 - $296,916
Highlights
- In Ground Pool
- Wood Flooring
- Intercom
- Acton-Boxborough Regional High School Rated A+
- Loft
- Cooling System Mounted In Outer Wall Opening
About This Home
As of June 2023Sought-after Woodvale Condominiums! This beautiful and bright Second-floor, 1 bedroom/1 bath w/ Loft condo features open-concept living and dining. Updated galley kitchen featuring a gas stove, built-in microwave, tiled backsplash, gleaming hardwood floors, and pass-through window with counter seating. Living rm with vaulted ceilings, large closet, & hardwd flooring. Spacious bedroom with 2 closets. Tiled bath. Sunny loft with custom stairs is a fantastic work-from-home space, second bedroom or reading room, inviting you to relax and unwind. Large personal storage unit on the basement level of the building along with a common laundry room. 2 parking spaces. Condo fee includes heat & H2O. Woodvale Condominiums offers all the amenities you need with a swimming pool, playground, and tennis courts. Easy access to Rt. 2, parks, rail trail, Quail Ridge country club, & tons of shopping makes this property the ideal home! Showings by appointment begin Friday afternoon.
Townhouse Details
Home Type
- Townhome
Est. Annual Taxes
- $3,031
Year Built
- Built in 1969
Interior Spaces
- 818 Sq Ft Home
- 2-Story Property
- Loft
- Laundry in Basement
- Intercom
- Range
Flooring
- Wood
- Carpet
- Tile
Bedrooms and Bathrooms
- 1 Bedroom
- Primary bedroom located on second floor
- 1 Full Bathroom
Parking
- 2 Car Parking Spaces
- Assigned Parking
Outdoor Features
- In Ground Pool
Utilities
- Cooling System Mounted In Outer Wall Opening
- Heating System Uses Natural Gas
- Baseboard Heating
- Hot Water Heating System
- Natural Gas Connected
Listing and Financial Details
- Assessor Parcel Number M:00C5 B:0405 L:0007,306811
Community Details
Overview
- Property has a Home Owners Association
- Association fees include heat, gas, sewer, insurance, maintenance structure, road maintenance, ground maintenance, snow removal
- 71 Units
- Woodvale Community
Amenities
- Laundry Facilities
Recreation
- Tennis Courts
- Community Pool
Pet Policy
- Call for details about the types of pets allowed
Ownership History
Purchase Details
Home Financials for this Owner
Home Financials are based on the most recent Mortgage that was taken out on this home.Purchase Details
Purchase Details
Home Financials for this Owner
Home Financials are based on the most recent Mortgage that was taken out on this home.Similar Home in Acton, MA
Home Values in the Area
Average Home Value in this Area
Purchase History
| Date | Buyer | Sale Price | Title Company |
|---|---|---|---|
| Kurth Taylor C | $142,000 | -- | |
| Potter Kimberly A | $89,000 | -- | |
| Cochrane Carolyn | $116,000 | -- |
Mortgage History
| Date | Status | Borrower | Loan Amount |
|---|---|---|---|
| Open | Scotti John | $116,380 | |
| Closed | Laliberte Joshua A | $141,800 | |
| Closed | Kurth Taylor C | $139,400 | |
| Previous Owner | Potter Kimberly A | $104,500 | |
| Previous Owner | Potter Kimberly Anne | $20,000 | |
| Previous Owner | Cochrane Carolyn | $68,000 | |
| Previous Owner | Cochrane Carolyn | $61,000 |
Property History
| Date | Event | Price | Change | Sq Ft Price |
|---|---|---|---|---|
| 06/09/2023 06/09/23 | Sold | $271,380 | +18.0% | $332 / Sq Ft |
| 04/22/2023 04/22/23 | Pending | -- | -- | -- |
| 04/20/2023 04/20/23 | For Sale | $229,900 | +57.2% | $281 / Sq Ft |
| 10/03/2013 10/03/13 | Sold | $146,250 | -1.8% | $179 / Sq Ft |
| 08/23/2013 08/23/13 | Pending | -- | -- | -- |
| 08/15/2013 08/15/13 | For Sale | $149,000 | -- | $182 / Sq Ft |
Tax History Compared to Growth
Tax History
| Year | Tax Paid | Tax Assessment Tax Assessment Total Assessment is a certain percentage of the fair market value that is determined by local assessors to be the total taxable value of land and additions on the property. | Land | Improvement |
|---|---|---|---|---|
| 2025 | $4,474 | $260,900 | $0 | $260,900 |
| 2024 | $3,559 | $213,500 | $0 | $213,500 |
| 2023 | $3,031 | $172,600 | $0 | $172,600 |
| 2022 | $3,540 | $182,000 | $0 | $182,000 |
| 2021 | $4,028 | $199,100 | $0 | $199,100 |
| 2020 | $3,594 | $186,800 | $0 | $186,800 |
| 2019 | $3,320 | $171,400 | $0 | $171,400 |
| 2018 | $2,983 | $153,900 | $0 | $153,900 |
| 2017 | $2,583 | $135,500 | $0 | $135,500 |
| 2016 | $2,406 | $125,100 | $0 | $125,100 |
| 2015 | $2,682 | $140,800 | $0 | $140,800 |
| 2014 | $2,632 | $135,300 | $0 | $135,300 |
Agents Affiliated with this Home
-
Megan Tolland

Seller's Agent in 2023
Megan Tolland
Realty Executives
(508) 932-9179
5 in this area
94 Total Sales
-
Jessica Donahue

Buyer's Agent in 2023
Jessica Donahue
Laer Realty
(978) 692-9292
2 in this area
49 Total Sales
-
Joan Meyer

Seller's Agent in 2013
Joan Meyer
Barrett Sotheby's International Realty
(978) 621-0356
23 in this area
63 Total Sales
-
E
Buyer's Agent in 2013
Erika Carpenter
John J. Carpenter, Esq & Associates Real Estate
Map
Source: MLS Property Information Network (MLS PIN)
MLS Number: 73101428
APN: ACTO-000005C-000405-000007
- 403 Great Rd Unit 1
- 17 Wyndcliff Dr
- 420 Great Rd Unit B9
- 386 Great Rd Unit A8
- 382 Great Rd Unit B103
- 382 Great Rd Unit B203
- 374 Great Rd Unit 10
- 17 Ryder Path Unit 17
- 1 Chase Path Unit 1
- 5 Samantha Way Unit 5
- 484 Great Rd
- 484 Great Rd
- 17 Northbriar Rd
- 166 Skyline Dr Unit 166
- 123 Skyline Dr Unit 123
- 9 Davis Rd Unit C10
- 17 Davis Rd Unit A 11
- 484 Great Road -6
- 484 Great Road -4
- 484 Great Road -3
- 405 Great Rd Unit 23
- 405 Great Rd Unit 22
- 405 Great Rd Unit 21
- 405 Great Rd Unit 17
- 405 Great Rd Unit 12
- 405 Great Rd Unit 10
- 405 Great Rd Unit 9
- 405 Great Rd Unit 7
- 405 Great Rd Unit 6
- 405 Great Rd Unit 5
- 405 Great Rd Unit 4
- 405 Great Rd Unit 3
- 405 Great Rd Unit 24
- 405 Great Rd Unit 20
- 405 Great Rd Unit 19
- 405 Great Rd Unit 18
- 405 Great Rd Unit 16
- 405 Great Rd Unit 15
- 405 Great Rd Unit 13
- 405 Great Rd Unit 11
