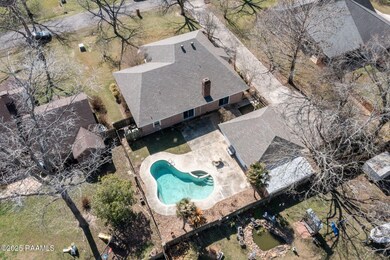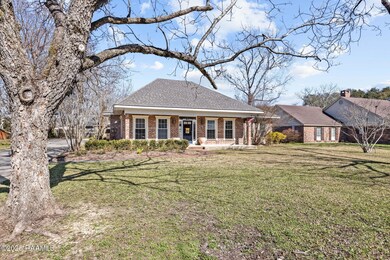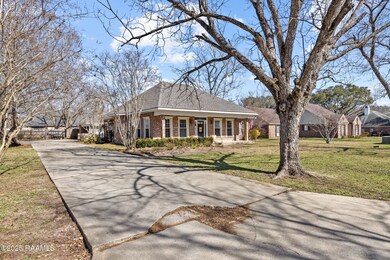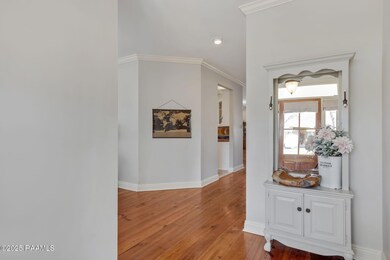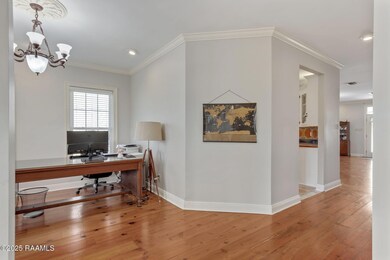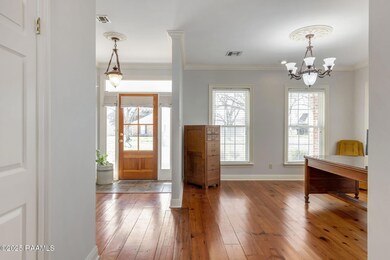
405 Kilbourne Cir Carencro, LA 70520
Highlights
- In Ground Pool
- Wood Flooring
- High Ceiling
- 0.36 Acre Lot
- Acadian Style Architecture
- Home Office
About This Home
As of April 2025NEW ROOF!!! Step into this stunning Acadian-style home, a true Southern charmer with a huge front porch perfect for relaxing with your favorite beverage! Located in the desirable Lexington Heights neighborhood, this home offers convenient access to restaurants, boutiques, and medical facilities. Inside, you'll be greeted by beautiful antique pine flooring that flows throughout most of the home, complemented by 9-foot ceilings and built-in shelving for ample storage. The oversized kitchen boasts copious cabinet space, making it a dream for any home chef or baker! The spacious open-concept dining and living area is perfect for entertaining, highlighted by a floor-to-ceiling brick wood-burning fireplace with a custom wooden mantel. This home features 3 bedrooms plus an office, which can easily be converted into a 4th bedroom to suit your needs. The primary suite is truly oversized, offering a private retreat with direct access to the laundry room for added convenience. The large laundry room also features ample counter space, storage cabinets, and room for a freezer. Step outside to your private backyard oasis, complete with a pool, perfect for enjoying warm Southern days and entertaining guests. The long driveway provides ample parking for gatherings, ensuring plenty of space for friends and family. Don't miss this rare gem in Lexington Heights--schedule your private showing today!
Last Agent to Sell the Property
Real Broker, LLC License #0912123604 Listed on: 02/07/2025
Home Details
Home Type
- Single Family
Est. Annual Taxes
- $1,505
Year Built
- Built in 1987
Lot Details
- 0.36 Acre Lot
- Lot Dimensions are 105 x 150
- Privacy Fence
- Wood Fence
- Brick Fence
- Landscaped
- Level Lot
- Sprinkler System
- Back Yard
Home Design
- Acadian Style Architecture
- Brick Exterior Construction
- Slab Foundation
- Composition Roof
Interior Spaces
- 2,560 Sq Ft Home
- 1-Story Property
- Wet Bar
- Built-In Features
- Bookcases
- Crown Molding
- High Ceiling
- Ceiling Fan
- Wood Burning Fireplace
- Fireplace Features Masonry
- Double Pane Windows
- Window Treatments
- Aluminum Window Frames
- Home Office
- Attic Fan
- Burglar Security System
- Washer and Electric Dryer Hookup
Kitchen
- Stove
- Microwave
- Plumbed For Ice Maker
- Dishwasher
- Tile Countertops
- Disposal
Flooring
- Wood
- Carpet
- Tile
Bedrooms and Bathrooms
- 3 Bedrooms
- Dual Closets
- Walk-In Closet
- Double Vanity
- Soaking Tub
- Separate Shower
Parking
- 2 Car Detached Garage
- 2 Carport Spaces
Accessible Home Design
- Handicap Accessible
Pool
- In Ground Pool
- Gunite Pool
Outdoor Features
- Covered patio or porch
- Exterior Lighting
Schools
- Carencro Heights Elementary School
- Carencro Middle School
- Carencro High School
Utilities
- Multiple cooling system units
- Central Heating and Cooling System
- Multiple Heating Units
- Community Sewer or Septic
- Cable TV Available
Community Details
- Lexington Hgts Subdivision
Listing and Financial Details
- Tax Lot 29
Ownership History
Purchase Details
Home Financials for this Owner
Home Financials are based on the most recent Mortgage that was taken out on this home.Purchase Details
Home Financials for this Owner
Home Financials are based on the most recent Mortgage that was taken out on this home.Purchase Details
Similar Homes in the area
Home Values in the Area
Average Home Value in this Area
Purchase History
| Date | Type | Sale Price | Title Company |
|---|---|---|---|
| Deed | $327,900 | Md Title | |
| Cash Sale Deed | $239,900 | None Available | |
| Cash Sale Deed | $7,000 | None Available |
Mortgage History
| Date | Status | Loan Amount | Loan Type |
|---|---|---|---|
| Open | $318,063 | New Conventional | |
| Previous Owner | $235,554 | FHA |
Property History
| Date | Event | Price | Change | Sq Ft Price |
|---|---|---|---|---|
| 04/15/2025 04/15/25 | Sold | -- | -- | -- |
| 03/14/2025 03/14/25 | Pending | -- | -- | -- |
| 03/11/2025 03/11/25 | Price Changed | $345,000 | -1.4% | $135 / Sq Ft |
| 02/07/2025 02/07/25 | For Sale | $349,900 | +25.4% | $137 / Sq Ft |
| 06/15/2020 06/15/20 | Sold | -- | -- | -- |
| 05/12/2020 05/12/20 | Pending | -- | -- | -- |
| 10/29/2019 10/29/19 | For Sale | $279,000 | -- | $109 / Sq Ft |
Tax History Compared to Growth
Tax History
| Year | Tax Paid | Tax Assessment Tax Assessment Total Assessment is a certain percentage of the fair market value that is determined by local assessors to be the total taxable value of land and additions on the property. | Land | Improvement |
|---|---|---|---|---|
| 2024 | $1,505 | $24,543 | $3,150 | $21,393 |
| 2023 | $1,505 | $24,415 | $3,150 | $21,265 |
| 2022 | $2,150 | $24,415 | $3,150 | $21,265 |
| 2021 | $2,159 | $24,415 | $3,150 | $21,265 |
| 2020 | $2,152 | $24,365 | $3,150 | $21,215 |
| 2019 | $1,338 | $23,438 | $2,677 | $20,761 |
| 2018 | $1,367 | $23,438 | $2,677 | $20,761 |
| 2017 | $1,365 | $23,438 | $2,677 | $20,761 |
| 2015 | $1,346 | $23,261 | $2,500 | $20,761 |
| 2013 | -- | $23,261 | $2,500 | $20,761 |
Agents Affiliated with this Home
-
Lindsey Reed
L
Seller's Agent in 2025
Lindsey Reed
Real Broker, LLC
20 in this area
233 Total Sales
-
Lacie Luke
L
Buyer's Agent in 2025
Lacie Luke
HUNCO Real Estate
(337) 349-4344
2 in this area
77 Total Sales
-
Penny McGehee

Seller's Agent in 2020
Penny McGehee
Latter & Blum Compass
(337) 233-9700
1 in this area
50 Total Sales
-
C
Buyer's Agent in 2020
Cassie Goldsboro
Latter & Blum
Map
Source: REALTOR® Association of Acadiana
MLS Number: 25001188
APN: 6072183
- 403 Kilbourne Cir
- 303 Kilbourne Cir
- 204 Kilbourne Cir
- 0 Blue Ridge Dr
- 720 Kidder Rd
- 334 Meche Rd
- 24 Hidden Hills Rd
- 26 Hidden Hills Rd
- 39 Hidden Hills Rd
- 300 Blk Meche Rd
- 108-112 Catahoula Rd
- 193A Notre Reve Ln
- 101 Catahoula Rd
- 200 Ramsey Dr
- 131 Odon Meche Rd
- 213-A Printemps Rd
- 213-B Printemps Rd
- 213 Printemps Rd
- 200 T' Frere Rd Unit A
- 211 Arnaudville Rd

