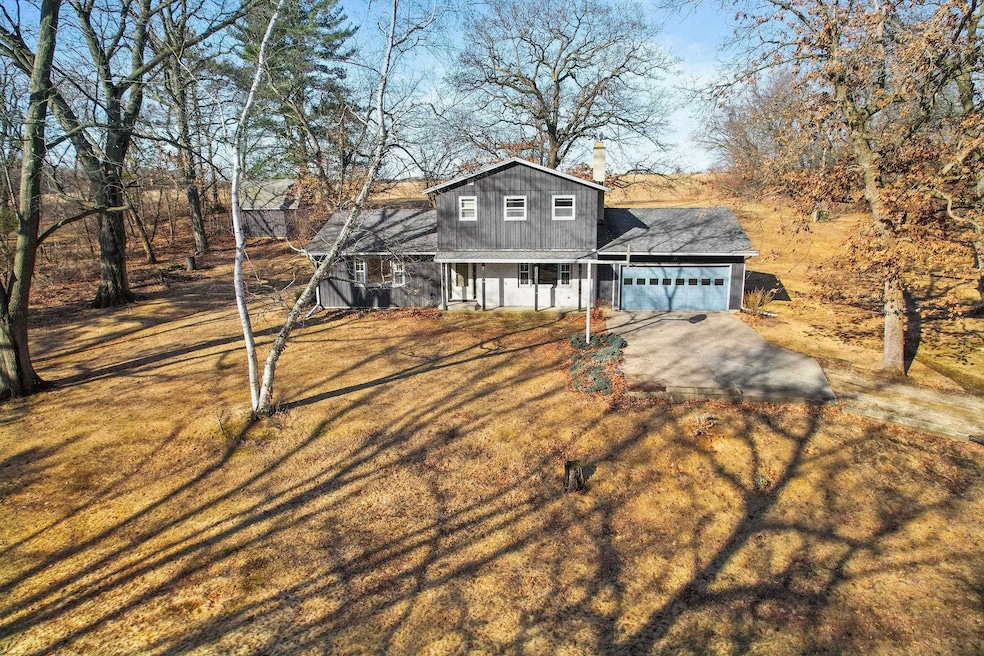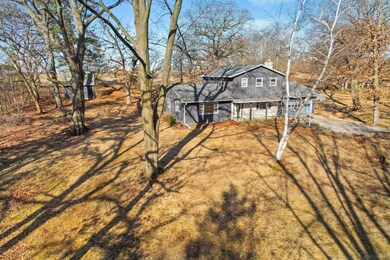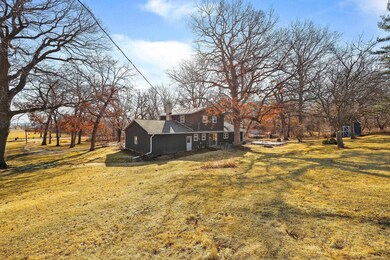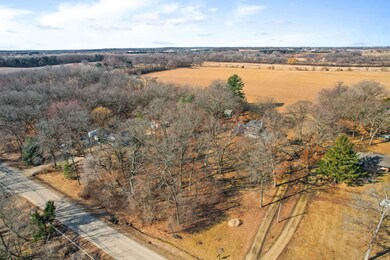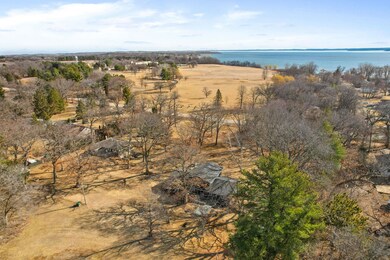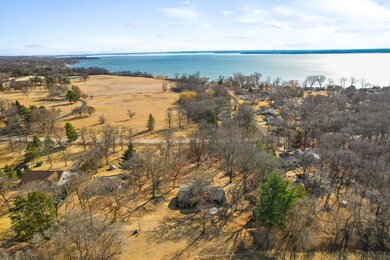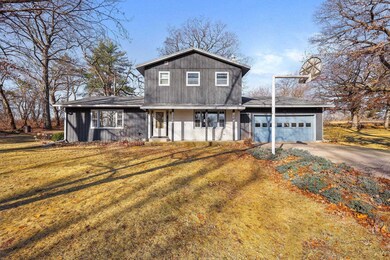
405 Liguori Rd Edgerton, WI 53534
Highlights
- Colonial Architecture
- Wooded Lot
- 2 Car Attached Garage
- Deck
- Wood Flooring
- Bathtub
About This Home
As of April 2025Site-unseen offer accepted. Original Owner's dream property is for the first time... This cherished home is on a private 1.5 acre setting and includes several old growth oak trees and expansive views west (farm fields) and east (towards Lake Koshkonong). Lake access is only a-half-a-mile via Walnut St where you'll find a sandy beach to plant your toes. Silverwood Dane County Park (hidden gem) is 1.7 miles directly north. Featuring the best of all worlds: Private Well, Municipal Sewer, Natural Gas, and low property taxes for the Town of Albion. Easy to show - Bring your design ideas. Roof (2020), newer dishwasher never used, newer dryer.
Last Agent to Sell the Property
Stark Company, REALTORS Brokerage Phone: 608-256-9011 License #53936-90 Listed on: 02/04/2025

Home Details
Home Type
- Single Family
Est. Annual Taxes
- $4,738
Year Built
- Built in 1969
Lot Details
- 1.51 Acre Lot
- Wooded Lot
- Property is zoned SFR-1
Home Design
- Colonial Architecture
- Brick Exterior Construction
- Poured Concrete
- Wood Siding
Interior Spaces
- 2,086 Sq Ft Home
- 2-Story Property
- Gas Fireplace
- Wood Flooring
Kitchen
- Oven or Range
- Dishwasher
- Disposal
Bedrooms and Bathrooms
- 3 Bedrooms
- Walk-In Closet
- Primary Bathroom is a Full Bathroom
- Bathtub
Laundry
- Dryer
- Washer
Basement
- Basement Fills Entire Space Under The House
- Sump Pump
Parking
- 2 Car Attached Garage
- Unpaved Parking
Outdoor Features
- Deck
- Outdoor Storage
Schools
- Edgerton Community Elementary School
- Edgerton Middle School
- Edgerton High School
Utilities
- Forced Air Cooling System
- Well
- Water Softener
Ownership History
Purchase Details
Home Financials for this Owner
Home Financials are based on the most recent Mortgage that was taken out on this home.Purchase Details
Similar Homes in Edgerton, WI
Home Values in the Area
Average Home Value in this Area
Purchase History
| Date | Type | Sale Price | Title Company |
|---|---|---|---|
| Warranty Deed | $370,000 | None Listed On Document | |
| Deed | -- | None Listed On Document |
Mortgage History
| Date | Status | Loan Amount | Loan Type |
|---|---|---|---|
| Open | $333,000 | New Conventional |
Property History
| Date | Event | Price | Change | Sq Ft Price |
|---|---|---|---|---|
| 04/10/2025 04/10/25 | Sold | $370,000 | 0.0% | $177 / Sq Ft |
| 03/10/2025 03/10/25 | Pending | -- | -- | -- |
| 02/06/2025 02/06/25 | Off Market | $370,000 | -- | -- |
| 02/04/2025 02/04/25 | For Sale | $325,000 | -- | $156 / Sq Ft |
Tax History Compared to Growth
Tax History
| Year | Tax Paid | Tax Assessment Tax Assessment Total Assessment is a certain percentage of the fair market value that is determined by local assessors to be the total taxable value of land and additions on the property. | Land | Improvement |
|---|---|---|---|---|
| 2024 | $5,040 | $317,700 | $45,800 | $271,900 |
| 2023 | $4,738 | $317,700 | $45,800 | $271,900 |
| 2021 | $3,946 | $214,600 | $45,800 | $168,800 |
| 2020 | $4,160 | $214,600 | $45,800 | $168,800 |
| 2019 | $4,041 | $214,600 | $45,800 | $168,800 |
| 2018 | $3,726 | $214,600 | $45,800 | $168,800 |
| 2017 | $3,645 | $214,600 | $45,800 | $168,800 |
| 2016 | $3,535 | $214,600 | $45,800 | $168,800 |
| 2015 | $3,521 | $214,600 | $45,800 | $168,800 |
| 2014 | $3,586 | $214,600 | $45,800 | $168,800 |
| 2013 | $3,663 | $227,600 | $58,800 | $168,800 |
Agents Affiliated with this Home
-
Robin Anderson-Guernsey

Seller's Agent in 2025
Robin Anderson-Guernsey
Stark Company, REALTORS
(608) 213-8778
106 Total Sales
-
Wil Guernsey

Seller Co-Listing Agent in 2025
Wil Guernsey
Stark Company, REALTORS
(608) 658-8902
78 Total Sales
Map
Source: South Central Wisconsin Multiple Listing Service
MLS Number: 1993003
APN: 0512-252-9840-7
- 269 Oak St
- 103 Lake Ct
- 149 Oakwood Ave
- 76 Hillside Rd
- Lot 60 Lakeside Dr
- 11725 N Heritage Ridge
- 1040 E Lakeside Dr
- 73.3 Acres Hwy 51 Acres
- 620 E Maple Beach Dr
- 640 E Maple Beach Dr
- 708 E Maple Beach Dr
- 720 E Maple Beach Dr
- L55 N Newville Trails Dr
- 11418 E Newville Trails Dr
- L58 N Newville Trails Dr
- Lot 7 N Maple Beach Dr
- Lot 8 N Maple Beach Dr
- Lot 6 N Maple Beach Dr
- 11510 Newville Trails Dr
- Lot 5 N Elm St
