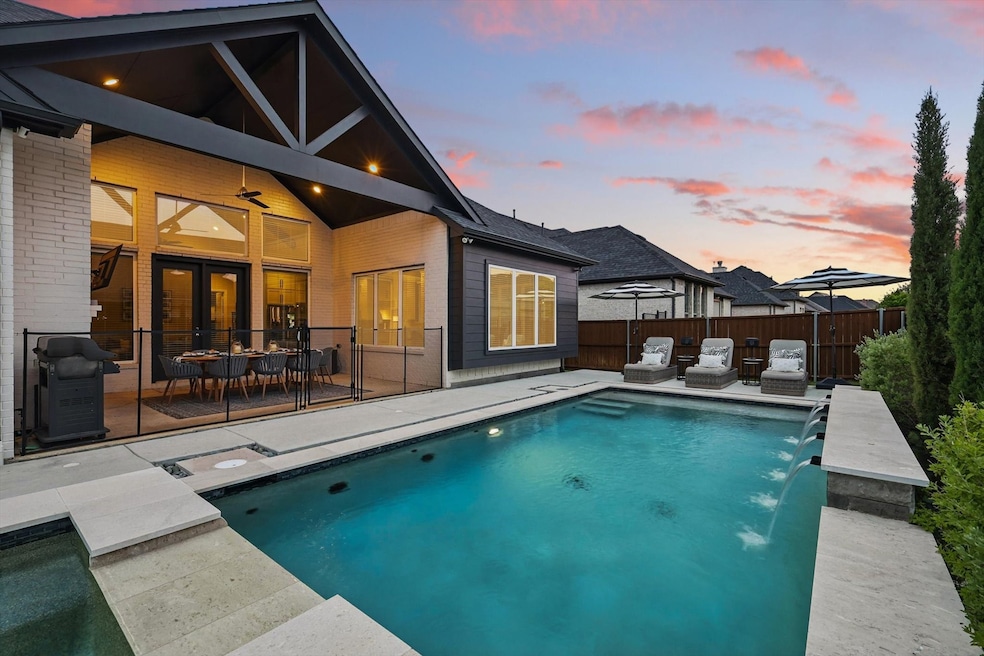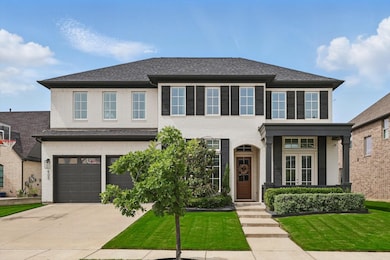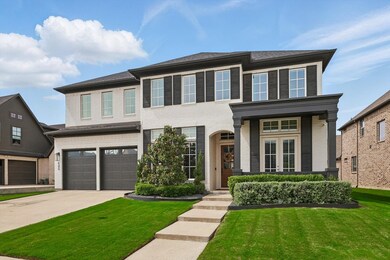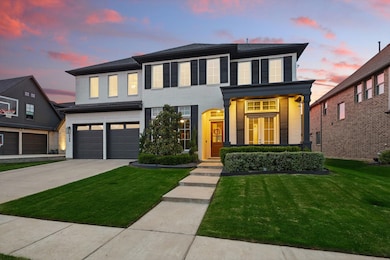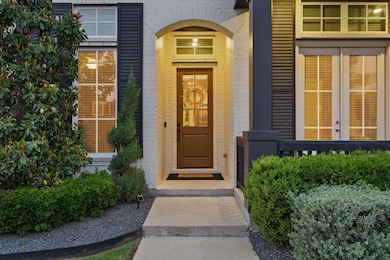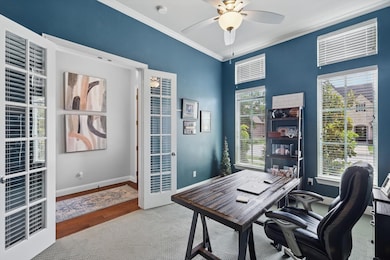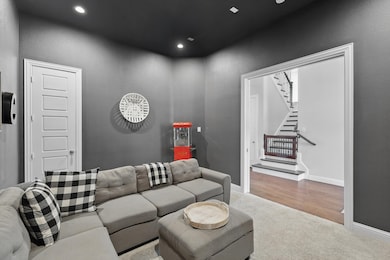
405 Nora Ln Argyle, TX 76226
Estimated payment $7,379/month
Highlights
- Heated In Ground Pool
- Open Floorplan
- Traditional Architecture
- Hilltop Elementary School Rated A
- Family Room with Fireplace
- Cathedral Ceiling
About This Home
Stunning 5-Bedroom, 5-Bath Pool Home in The Oaks of Argyle: Over 4,300 Sq Ft! Located in the highly desirable Oaks of Argyle, this exceptional home offers over 4,300 square feet of thoughtfully designed living space, featuring 5 bedrooms, 5 baths, a 3-car garage, and a show-stopping backyard retreat. The open-concept layout has a flexible floor plan with soaring beamed cathedral ceilings, expansive windows, and spacious rooms throughout. The heart of the home is a massive, storage-rich kitchen perfect for gatherings and daily living. The luxurious primary suite on the main floor offers a true escape, complete with a spa-inspired bath, dual vanities, a soaking tub, and a large walk-in shower. Additional highlights include a private guest suite with an ensuite bath, a dedicated office and media room on the main floor, and an upstairs layout featuring 3 bedrooms and a large game room. Enjoy outdoor living year-round with a resort-style pool, oversized spa, and a covered patio and fireplace - ideal for entertaining. Bonus features include a whole-home water filtration system and a tankless water heater. This one checks all the boxes-location, luxury, space, and comfort!
Listing Agent
Ebby Halliday Realtors Brokerage Phone: (972) 539-3000 License #0678213 Listed on: 05/09/2025

Open House Schedule
-
Saturday, July 19, 20252:00 to 4:00 pm7/19/2025 2:00:00 PM +00:007/19/2025 4:00:00 PM +00:00Add to Calendar
Home Details
Home Type
- Single Family
Est. Annual Taxes
- $15,626
Year Built
- Built in 2017
Lot Details
- 9,060 Sq Ft Lot
- Irrigation Equipment
HOA Fees
- $100 Monthly HOA Fees
Parking
- 3 Car Attached Garage
- Front Facing Garage
- Tandem Parking
Home Design
- Traditional Architecture
- Brick Exterior Construction
- Slab Foundation
- Composition Roof
Interior Spaces
- 4,318 Sq Ft Home
- 2-Story Property
- Open Floorplan
- Home Theater Equipment
- Cathedral Ceiling
- Ceiling Fan
- Chandelier
- Window Treatments
- Family Room with Fireplace
- 2 Fireplaces
- Electric Dryer Hookup
Kitchen
- Eat-In Kitchen
- Electric Oven
- Gas Cooktop
- Microwave
- Ice Maker
- Dishwasher
- Granite Countertops
- Disposal
Flooring
- Carpet
- Ceramic Tile
Bedrooms and Bathrooms
- 5 Bedrooms
- Walk-In Closet
Pool
- Heated In Ground Pool
- Pool Water Feature
Schools
- Hilltop Elementary School
- Argyle High School
Utilities
- Central Heating and Cooling System
- Heating System Uses Natural Gas
- Vented Exhaust Fan
- Gas Water Heater
- Water Purifier
- High Speed Internet
Community Details
- Association fees include ground maintenance
- The Oaks Of Argyle HOA
- The Oaks Ph Two Subdivision
Listing and Financial Details
- Legal Lot and Block 18 / D
- Assessor Parcel Number R656024
Map
Home Values in the Area
Average Home Value in this Area
Tax History
| Year | Tax Paid | Tax Assessment Tax Assessment Total Assessment is a certain percentage of the fair market value that is determined by local assessors to be the total taxable value of land and additions on the property. | Land | Improvement |
|---|---|---|---|---|
| 2024 | $15,626 | $832,132 | $0 | $0 |
| 2023 | $12,045 | $729,020 | $136,125 | $762,724 |
| 2022 | $13,744 | $662,745 | $136,125 | $581,088 |
| 2021 | $12,784 | $602,495 | $117,975 | $484,520 |
| 2020 | $13,025 | $583,860 | $117,975 | $465,885 |
| 2019 | $15,379 | $666,313 | $117,975 | $548,338 |
| 2018 | $14,607 | $629,511 | $108,900 | $520,611 |
| 2017 | $2,522 | $108,900 | $108,900 | $0 |
| 2016 | $2,527 | $59,895 | $59,895 | $0 |
| 2015 | -- | $54,450 | $54,450 | $0 |
Property History
| Date | Event | Price | Change | Sq Ft Price |
|---|---|---|---|---|
| 07/07/2025 07/07/25 | Price Changed | $1,079,000 | -1.8% | $250 / Sq Ft |
| 05/14/2025 05/14/25 | For Sale | $1,099,000 | +66.5% | $255 / Sq Ft |
| 05/31/2018 05/31/18 | Sold | -- | -- | -- |
| 05/06/2018 05/06/18 | Pending | -- | -- | -- |
| 08/23/2017 08/23/17 | For Sale | $659,900 | -- | $168 / Sq Ft |
Purchase History
| Date | Type | Sale Price | Title Company |
|---|---|---|---|
| Vendors Lien | -- | Capital Title | |
| Special Warranty Deed | -- | None Available |
Mortgage History
| Date | Status | Loan Amount | Loan Type |
|---|---|---|---|
| Open | $472,000 | New Conventional | |
| Closed | $88,500 | New Conventional |
Similar Homes in Argyle, TX
Source: North Texas Real Estate Information Systems (NTREIS)
MLS Number: 20921795
APN: R656024
- 501 Primrose Ct
- 200 Mosswood Dr
- 619 Quaint Pond Ln
- 0 Tbd West Jeter Rd
- 2 Groves Cir
- 612 Manor Dr
- 311 Dove Falls Dr
- 711 Artesian Dr
- 311 Misty Ln
- 307 Misty Ln
- 302 Dove Falls Dr
- 708 Village Green Dr
- 806 Placid Way
- 720 Waterbrook Pkwy
- 800 Manor Dr
- 318 Waters Edge Dr
- 806 Fm 407 E
- 734 Village Green Dr
- 306 Stonecrest Rd
- 604 Quaint Pond Ln
- 419 Fm 407 E
- 613 Blue Horizon Way
- 309 Dove Falls Dr
- 711 Artesian Dr
- 708 Waterbrook Pkwy
- 206 Chisholm Trail
- 815 Stonecrest Rd
- 530 W Hickory Ridge Cir
- 405 Stella St
- 260 Stella St
- 429 Matchbox St
- 406 Hearth Terrace
- 1403 Harpole Rd E
- 5700 Creekway Dr
- 5800 Creekway Dr
- 5908 Creekway Dr
- 6701 Cedarhurst Ct
- 5908 Meadowglen Dr
- 205 Farm To Market Road 1830
- 717 Rosemary Rd
