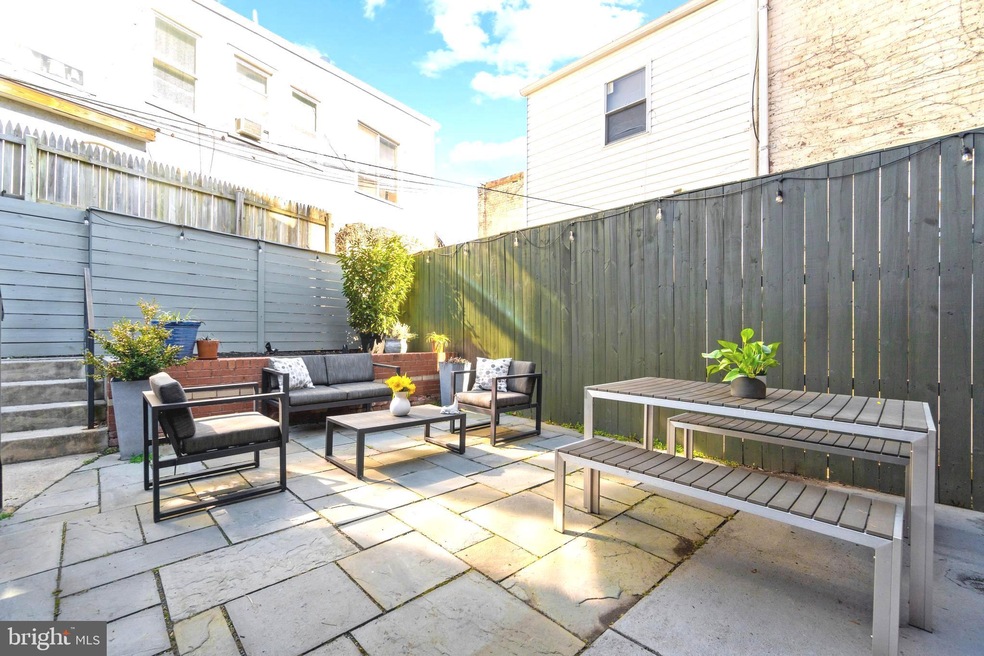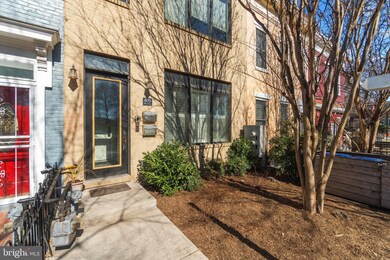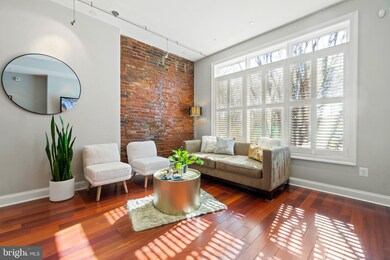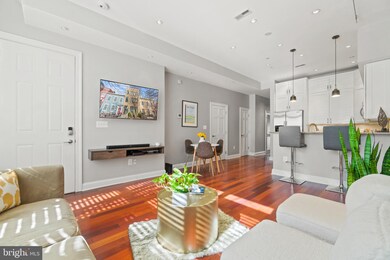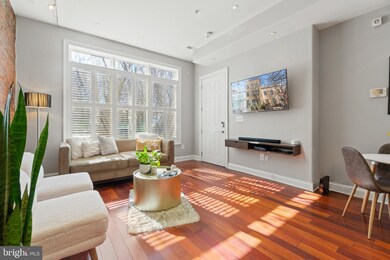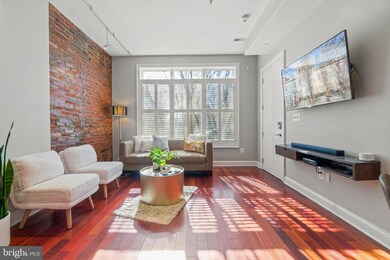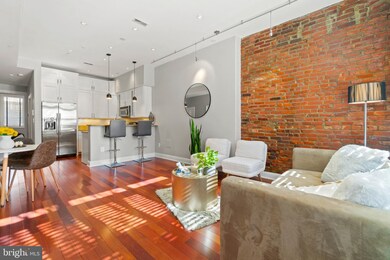
405 O St NW Unit 1 Washington, DC 20001
Shaw NeighborhoodEstimated Value: $512,000 - $621,000
Highlights
- Panoramic View
- Commercial Range
- Contemporary Architecture
- Heated Floors
- Open Floorplan
- 2-minute walk to Bundy Dog Park
About This Home
As of March 2022JUST LISTED! HUGE PRIVATE TERRACE. LOW CONDO FEE!
Perfectly located in the vibrant neighborhood of Shaw sits a sleek, modern, newly imagined boutique condominium. Unit 1 is a spacious, light-filled unit boasting spectacular views of DCs newest public park and cityscape. Stepping into the residence reveals an open-concept floor plan drenched in warm sunlight representing the utmost in luxury and spaciousness. Soaring 10+ feet ceiling heights. A fabulous, newly updated open chef's kitchen boasts high-end appliances integrated with natural wood cabinetry, all tied together with updated countertops. Bar seating or a designated breakfast nook provide ample space for dining or entertaining. A large living/dining combo with custom planter shades and large windows complete the heart of the residence. Generous in size and flooded with natural light, the primary bedroom offers tons of storage with the walk-in closet, gorgeous windows with custom window treatments that lead out to your private expansive rear terrace. The primary on-suite luxury bath, with contemporary tiling and walk-in shower complete this spa-like bath. The secondary bedroom and bath are perfectly spaced and provide large windows and storage. To top it all off, this boutique condo is located just steps from restaurants, bars, dog parks, and all the Shaw neighborhood has to offer.
Last Agent to Sell the Property
Washington Fine Properties, LLC License #SP200201239 Listed on: 02/15/2022

Property Details
Home Type
- Condominium
Est. Annual Taxes
- $3,675
Year Built
- Built in 2009
Lot Details
- No Units Located Below
- Downtown Location
- South Facing Home
- Privacy Fence
- Decorative Fence
- Landscaped
- Extensive Hardscape
- Cleared Lot
- Back and Front Yard
- Property is in excellent condition
HOA Fees
- $132 Monthly HOA Fees
Property Views
- Panoramic
- City
- Park or Greenbelt
Home Design
- Contemporary Architecture
- Brick Exterior Construction
- Stone Siding
Interior Spaces
- 774 Sq Ft Home
- Property has 1 Level
- Open Floorplan
- Bar
- Ceiling height of 9 feet or more
- Recessed Lighting
- Insulated Windows
- Window Treatments
- Window Screens
- Insulated Doors
- Dining Area
- Intercom
Kitchen
- Breakfast Area or Nook
- Electric Oven or Range
- Commercial Range
- Built-In Range
- Built-In Microwave
- Freezer
- Dishwasher
- Stainless Steel Appliances
- Kitchen Island
- Upgraded Countertops
- Disposal
Flooring
- Engineered Wood
- Heated Floors
- Tile or Brick
Bedrooms and Bathrooms
- 2 Main Level Bedrooms
- En-Suite Bathroom
- Walk-In Closet
- 2 Full Bathrooms
Laundry
- Laundry in unit
- Stacked Electric Washer and Dryer
Parking
- On-Street Parking
- Off-Site Parking
Outdoor Features
- Enclosed patio or porch
- Terrace
- Exterior Lighting
Utilities
- Central Heating and Cooling System
- Heat Pump System
- Electric Water Heater
Listing and Financial Details
- Tax Lot 2007
- Assessor Parcel Number 0511//2007
Community Details
Overview
- Association fees include water, trash, sewer, insurance, common area maintenance
- 2 Units
- Low-Rise Condominium
- Old City 2 Community
- Shaw Subdivision
Pet Policy
- Pets Allowed
Security
- Carbon Monoxide Detectors
- Fire and Smoke Detector
Ownership History
Purchase Details
Home Financials for this Owner
Home Financials are based on the most recent Mortgage that was taken out on this home.Purchase Details
Home Financials for this Owner
Home Financials are based on the most recent Mortgage that was taken out on this home.Purchase Details
Home Financials for this Owner
Home Financials are based on the most recent Mortgage that was taken out on this home.Similar Homes in Washington, DC
Home Values in the Area
Average Home Value in this Area
Purchase History
| Date | Buyer | Sale Price | Title Company |
|---|---|---|---|
| Walton Thomas William | $623,150 | North American Title | |
| Fasnacht Randall C | $545,555 | None Available | |
| Jones Matt T | $346,250 | -- |
Mortgage History
| Date | Status | Borrower | Loan Amount |
|---|---|---|---|
| Open | Walton Thomas William | $498,520 | |
| Previous Owner | Fasnacht Randall C | $515,400 | |
| Previous Owner | Fasnacht Randall C | $518,277 | |
| Previous Owner | Jones Matt T | $311,600 |
Property History
| Date | Event | Price | Change | Sq Ft Price |
|---|---|---|---|---|
| 03/22/2022 03/22/22 | Sold | $623,150 | +4.0% | $805 / Sq Ft |
| 03/01/2022 03/01/22 | Pending | -- | -- | -- |
| 02/15/2022 02/15/22 | For Sale | $599,000 | +9.8% | $774 / Sq Ft |
| 09/10/2018 09/10/18 | Sold | $545,555 | +1.2% | $705 / Sq Ft |
| 07/17/2018 07/17/18 | Pending | -- | -- | -- |
| 07/11/2018 07/11/18 | For Sale | $539,000 | -- | $696 / Sq Ft |
Tax History Compared to Growth
Tax History
| Year | Tax Paid | Tax Assessment Tax Assessment Total Assessment is a certain percentage of the fair market value that is determined by local assessors to be the total taxable value of land and additions on the property. | Land | Improvement |
|---|---|---|---|---|
| 2024 | $3,892 | $560,140 | $168,040 | $392,100 |
| 2023 | $3,981 | $567,100 | $170,130 | $396,970 |
| 2022 | $3,746 | $533,220 | $159,970 | $373,250 |
| 2021 | $3,675 | $522,030 | $156,610 | $365,420 |
| 2020 | $3,892 | $533,560 | $160,070 | $373,490 |
| 2019 | $3,847 | $527,470 | $158,240 | $369,230 |
| 2018 | $3,929 | $462,250 | $0 | $0 |
| 2017 | $3,222 | $451,530 | $0 | $0 |
| 2016 | $2,951 | $418,880 | $0 | $0 |
| 2015 | $2,740 | $409,120 | $0 | $0 |
| 2014 | $2,502 | $364,500 | $0 | $0 |
Agents Affiliated with this Home
-
Austin Jenkins

Seller's Agent in 2022
Austin Jenkins
Washington Fine Properties, LLC
(202) 550-6556
17 in this area
58 Total Sales
-
Nya Alemayhu

Buyer's Agent in 2022
Nya Alemayhu
TTR Sotheby's International Realty
(202) 212-9304
3 in this area
50 Total Sales
-
Boris Miric

Seller's Agent in 2018
Boris Miric
Fathom Realty DC, LLC
(202) 550-8484
7 in this area
60 Total Sales
-
Daniel Heider

Buyer's Agent in 2018
Daniel Heider
TTR Sotheby's International Realty
(703) 785-7820
4 in this area
421 Total Sales
Map
Source: Bright MLS
MLS Number: DCDC2031806
APN: 0511-2007
- 403 O St NW
- 216 Bates St NW
- 213 Bates St NW Unit 1
- 404 N St NW
- 1615 New Jersey Ave NW
- 109 P St NW
- 429 Q St NW
- 119 Bates St NW
- 119 Bates St NW Unit 1
- 1414 5th St NW Unit B
- 1414 5th St NW Unit A
- 1412 5th St NW Unit 301
- 441 Q St NW Unit 2
- 1510 5th St NW
- 1524 5th St NW
- 1526 1st St NW
- 1645 New Jersey Ave NW Unit 2
- 1421 1st St NW
- 1407 1st St NW Unit 1
- 1407 1st St NW Unit PH-2
- 405 O St NW Unit 2
- 405 O St NW
- 405 O St NW Unit 1
- 407 O St NW
- 409 O St NW Unit FL2-ID1018308P
- 409 O St NW
- 409 O St NW Unit ID1018321P
- 409 O St NW Unit ID1018309P
- 409 O St NW
- 409 O St NW Unit 2
- 401 O St NW
- 1410 New Jersey Ave NW
- 1412 New Jersey Ave NW
- 1414 New Jersey Ave NW
- 1418-1432 New Jersey Ave NW
- 429 O St NW
- 1413 New Jersey Ave NW
- 1411 New Jersey Ave NW
- 1407 New Jersey Ave NW
- 1409 New Jersey Ave NW
