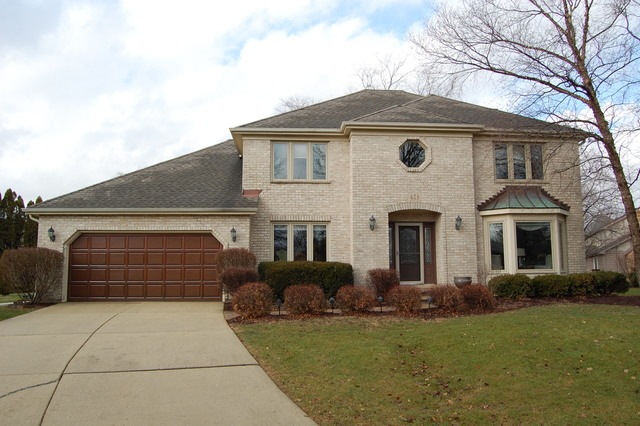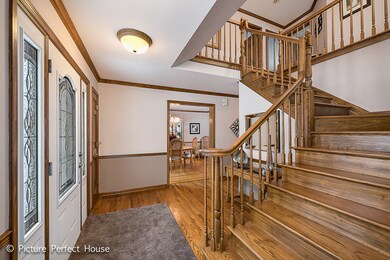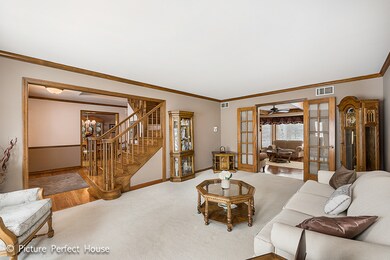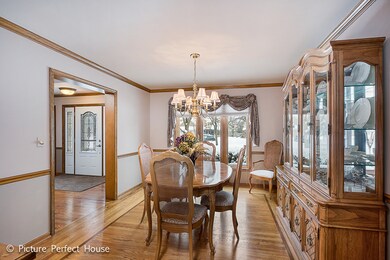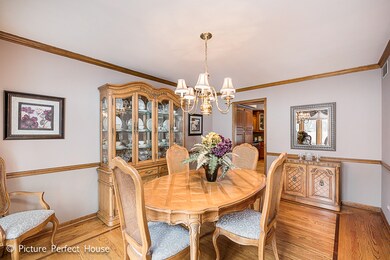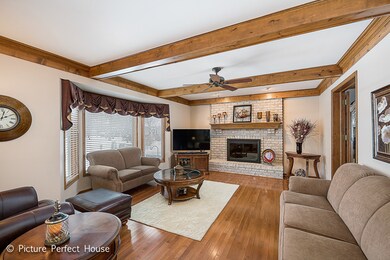
405 Sierra Ct Naperville, IL 60565
Knoch Knolls NeighborhoodEstimated Value: $723,000 - $755,159
Highlights
- Home Theater
- Landscaped Professionally
- Vaulted Ceiling
- Spring Brook Elementary School Rated A+
- Recreation Room
- Traditional Architecture
About This Home
As of April 2018This spectacular, updated, quiet cul-de-sac home with a large yard sits on .31 acres. The stunning, remodeled Kitchen has "top of the line" appliances, custom cherry cabinets, granite countertops, a center island, two large pantries and hardwood floors. The Family Room has a wood burning fireplace, hardwood floors and a beamed ceiling. Relax in the bright and cozy Sun Room/Den with views of the lush backyard. The Master Bedroom has a volume ceiling and a ceiling fan. The remodeled Master Bath has a large walk-in shower, a dual sink vanity, custom cherry cabinets, a spa tub and a large walk-in closet. There are three other bedrooms with large closets. The full, finished Basement has a Family Room, Media Room and lots of storage. All Bathroom had been remodeled. Relax on your brick paver patio and enjoy the tranquility that surrounds you. Close to Knoch Knolls Park, the Nature Center and biking paths. Join the Breckenridge Pool and Tennis Club. (See agent remarks for updates)
Last Agent to Sell the Property
@properties Christie's International Real Estate License #475122662 Listed on: 01/17/2018

Home Details
Home Type
- Single Family
Est. Annual Taxes
- $13,119
Year Built
- 1988
Lot Details
- Cul-De-Sac
- Landscaped Professionally
HOA Fees
- $6 per month
Parking
- Attached Garage
- Garage Transmitter
- Garage Door Opener
- Driveway
- Parking Included in Price
- Garage Is Owned
Home Design
- Traditional Architecture
- Brick Exterior Construction
- Slab Foundation
- Asphalt Shingled Roof
- Cedar
Interior Spaces
- Vaulted Ceiling
- Skylights
- Wood Burning Fireplace
- Fireplace With Gas Starter
- Home Theater
- Recreation Room
- Sun or Florida Room
- Wood Flooring
- Finished Basement
- Basement Fills Entire Space Under The House
Kitchen
- Breakfast Bar
- Walk-In Pantry
- Oven or Range
- Microwave
- Dishwasher
- Kitchen Island
- Disposal
Bedrooms and Bathrooms
- Primary Bathroom is a Full Bathroom
- Dual Sinks
- Whirlpool Bathtub
- Separate Shower
Utilities
- Forced Air Heating and Cooling System
- Heating System Uses Gas
- Lake Michigan Water
Additional Features
- Brick Porch or Patio
- Property is near a bus stop
Ownership History
Purchase Details
Home Financials for this Owner
Home Financials are based on the most recent Mortgage that was taken out on this home.Purchase Details
Home Financials for this Owner
Home Financials are based on the most recent Mortgage that was taken out on this home.Purchase Details
Purchase Details
Purchase Details
Similar Homes in Naperville, IL
Home Values in the Area
Average Home Value in this Area
Purchase History
| Date | Buyer | Sale Price | Title Company |
|---|---|---|---|
| Feria Dean R | -- | None Available | |
| Feria Dean R | $465,000 | Attorney | |
| Krasovech Edward J | -- | -- | |
| Krasovech Edward J | -- | -- | |
| Krasovech E J M | $247,100 | -- |
Mortgage History
| Date | Status | Borrower | Loan Amount |
|---|---|---|---|
| Open | Feria Dean R | $125,000 | |
| Open | Feria Dean R | $310,000 | |
| Closed | Feria Dean R | $348,750 |
Property History
| Date | Event | Price | Change | Sq Ft Price |
|---|---|---|---|---|
| 04/04/2018 04/04/18 | Sold | $465,000 | -5.1% | $158 / Sq Ft |
| 01/26/2018 01/26/18 | Pending | -- | -- | -- |
| 01/17/2018 01/17/18 | For Sale | $489,900 | -- | $167 / Sq Ft |
Tax History Compared to Growth
Tax History
| Year | Tax Paid | Tax Assessment Tax Assessment Total Assessment is a certain percentage of the fair market value that is determined by local assessors to be the total taxable value of land and additions on the property. | Land | Improvement |
|---|---|---|---|---|
| 2023 | $13,119 | $183,998 | $38,258 | $145,740 |
| 2022 | $11,071 | $158,805 | $36,190 | $122,615 |
| 2021 | $10,580 | $151,243 | $34,467 | $116,776 |
| 2020 | $10,378 | $148,847 | $33,921 | $114,926 |
| 2019 | $10,199 | $144,652 | $32,965 | $111,687 |
| 2018 | $9,819 | $142,078 | $32,240 | $109,838 |
| 2017 | $9,658 | $138,410 | $31,408 | $107,002 |
| 2016 | $9,630 | $135,431 | $30,732 | $104,699 |
| 2015 | $9,429 | $130,222 | $29,550 | $100,672 |
| 2014 | $9,429 | $123,746 | $29,550 | $94,196 |
| 2013 | $9,429 | $123,746 | $29,550 | $94,196 |
Agents Affiliated with this Home
-
Rebecca Phillips

Seller's Agent in 2018
Rebecca Phillips
@ Properties
(630) 536-9887
9 in this area
77 Total Sales
-
Alasdair Thompson
A
Buyer's Agent in 2018
Alasdair Thompson
Chase Real Estate LLC
(630) 546-5354
6 Total Sales
Map
Source: Midwest Real Estate Data (MRED)
MLS Number: MRD09834706
APN: 01-01-405-017
- 2717 Newport Dr
- 2755 Newport Dr
- 480 De Lasalle Ave
- 354 Gateshead Dr
- 2624 Haddassah Dr
- 2802 Wedgewood Dr
- 487 Blodgett Ct
- 404 Verbena Ct
- 575 Du Pahze St
- 548 Gateshead Dr
- 2441 Newport Dr
- 2384 Bennington Ct
- 348 Westbrook Cir
- 2420 Newport Dr
- 2288 Briarhill Dr
- 2819 Forest Creek Ln
- 51 Ford Ln
- 513 Seville Ave
- 15 Pinnacle Ct
- 317 Vista Dr
- 405 Sierra Ct
- 2709 Modaff Rd
- 409 Sierra Ct
- 2705 Modaff Rd
- 2704 Copperfield Dr
- 2700 Copperfield Dr Unit 1
- 2708 Copperfield Dr
- 408 Sierra Ct
- 2696 Copperfield Dr
- 2712 Copperfield Dr
- 2717 Modaff Rd Unit 1
- 2692 Copperfield Dr
- 404 Sierra Ct Unit 1
- 2708 Modaff Rd
- 2724 Newport Dr
- 2716 Copperfield Dr
- 2651 Modaff Rd
- 2728 Newport Dr
- 2704 Modaff Rd Unit 1
- 440 Hawley Ct
