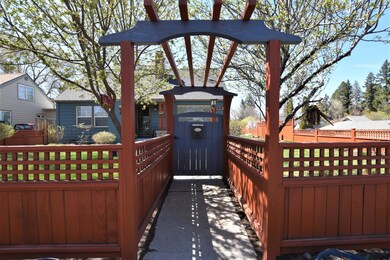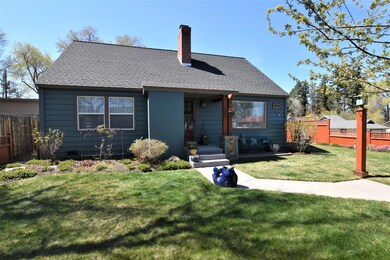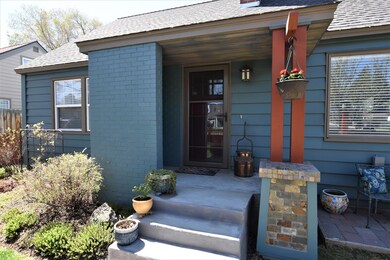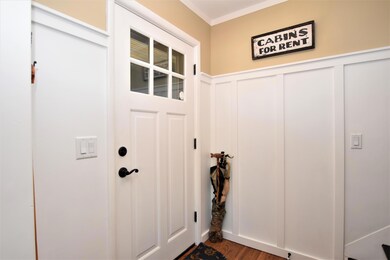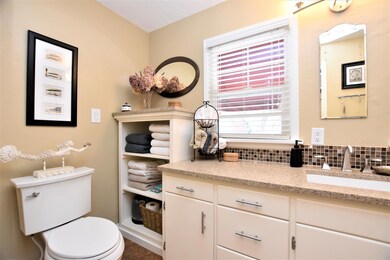
405 SW 12th St Redmond, OR 97756
Highlights
- Craftsman Architecture
- Wood Flooring
- Corner Lot
- Territorial View
- Main Floor Primary Bedroom
- 4-minute walk to Hope Playground
About This Home
As of May 2021Downtown Redmond classic in the heart of it all! Located on a large corner lot, this 1950 built home has been well maintained and tastefully updated inside and out. As you enter and head upstairs you will find 2 spacious guest rooms a full bath with granite counters and a tile shower/tub. On the main level there is formal living room with wood burning fireplace, formal dining area and down the hall is the primary bedroom. The main bathroom also has granite counters and tile walk-in shower. The remodeled kitchen highlights granite counters with breakfast bar, an abundance of cabinetry, stainless appliances and a built-in/hidden wine cabinet. Step down into the family room with gas fireplace and french doors that lead to the paver patio outside. Enjoy relaxing this summer under the pergola or by the fire in this fully fenced & private backyard oasis. Other features include, natural gas forced air/AC, 2 car garage with attic storage & only a few blocks from parks, shops & restaurants!
Last Agent to Sell the Property
Assist 2 Sell Buyers & Seller License #201215365 Listed on: 04/27/2021
Home Details
Home Type
- Single Family
Est. Annual Taxes
- $2,833
Year Built
- Built in 1950
Lot Details
- 4,792 Sq Ft Lot
- Fenced
- Landscaped
- Corner Lot
- Front and Back Yard Sprinklers
- Sprinklers on Timer
- Property is zoned R1, R1
Parking
- 2 Car Attached Garage
- Workshop in Garage
- Alley Access
- Garage Door Opener
- Driveway
Property Views
- Territorial
- Neighborhood
Home Design
- Craftsman Architecture
- Stem Wall Foundation
- Frame Construction
- Composition Roof
Interior Spaces
- 2,080 Sq Ft Home
- 2-Story Property
- Built-In Features
- Wood Burning Fireplace
- Gas Fireplace
- Double Pane Windows
- Vinyl Clad Windows
- Family Room with Fireplace
- Living Room with Fireplace
- Dining Room
- Laundry Room
Kitchen
- Breakfast Bar
- Oven
- Range
- Microwave
- Dishwasher
- Granite Countertops
Flooring
- Wood
- Tile
Bedrooms and Bathrooms
- 3 Bedrooms
- Primary Bedroom on Main
- 2 Full Bathrooms
- Bathtub with Shower
- Bathtub Includes Tile Surround
Home Security
- Carbon Monoxide Detectors
- Fire and Smoke Detector
Outdoor Features
- Patio
- Fire Pit
Schools
- M A Lynch Elementary School
- Elton Gregory Middle School
- Redmond High School
Utilities
- Forced Air Heating and Cooling System
- Heating System Uses Natural Gas
- Heating System Uses Wood
- Water Heater
Listing and Financial Details
- Exclusions: Owners personal property, washer and dryer
- Legal Lot and Block 06900 / 18
- Assessor Parcel Number 123660
Community Details
Overview
- No Home Owners Association
- Redmond Townsite Subdivision
Recreation
- Community Playground
- Park
Ownership History
Purchase Details
Purchase Details
Home Financials for this Owner
Home Financials are based on the most recent Mortgage that was taken out on this home.Purchase Details
Purchase Details
Home Financials for this Owner
Home Financials are based on the most recent Mortgage that was taken out on this home.Purchase Details
Home Financials for this Owner
Home Financials are based on the most recent Mortgage that was taken out on this home.Similar Homes in Redmond, OR
Home Values in the Area
Average Home Value in this Area
Purchase History
| Date | Type | Sale Price | Title Company |
|---|---|---|---|
| Warranty Deed | $315,000 | Amerititle | |
| Warranty Deed | $575,000 | Western Title & Escrow | |
| Warranty Deed | $265,000 | Deschutes County Title Co | |
| Warranty Deed | $138,953 | Deschutes County Title Co | |
| Warranty Deed | $299,000 | First Amer Title Ins Co Or |
Mortgage History
| Date | Status | Loan Amount | Loan Type |
|---|---|---|---|
| Previous Owner | $120,000 | Credit Line Revolving | |
| Previous Owner | $160,500 | VA | |
| Previous Owner | $138,953 | VA | |
| Previous Owner | $239,200 | Fannie Mae Freddie Mac |
Property History
| Date | Event | Price | Change | Sq Ft Price |
|---|---|---|---|---|
| 05/27/2021 05/27/21 | Sold | $575,000 | +15.7% | $276 / Sq Ft |
| 04/29/2021 04/29/21 | Pending | -- | -- | -- |
| 04/19/2021 04/19/21 | For Sale | $497,000 | +257.7% | $239 / Sq Ft |
| 02/29/2012 02/29/12 | Sold | $138,953 | 0.0% | $67 / Sq Ft |
| 02/03/2012 02/03/12 | Pending | -- | -- | -- |
| 05/13/2011 05/13/11 | For Sale | $138,900 | -- | $67 / Sq Ft |
Tax History Compared to Growth
Tax History
| Year | Tax Paid | Tax Assessment Tax Assessment Total Assessment is a certain percentage of the fair market value that is determined by local assessors to be the total taxable value of land and additions on the property. | Land | Improvement |
|---|---|---|---|---|
| 2024 | $3,529 | $175,160 | -- | -- |
| 2023 | $3,375 | $170,060 | $0 | $0 |
| 2022 | $3,068 | $160,310 | $0 | $0 |
| 2021 | $2,967 | $155,650 | $0 | $0 |
| 2020 | $2,833 | $155,650 | $0 | $0 |
| 2019 | $2,709 | $151,120 | $0 | $0 |
| 2018 | $2,642 | $146,720 | $0 | $0 |
| 2017 | $2,579 | $142,450 | $0 | $0 |
| 2016 | $2,544 | $138,310 | $0 | $0 |
| 2015 | $2,466 | $134,290 | $0 | $0 |
| 2014 | $2,401 | $130,380 | $0 | $0 |
Agents Affiliated with this Home
-
Jordan Ries
J
Seller's Agent in 2021
Jordan Ries
Assist 2 Sell Buyers & Seller
(541) 388-2111
203 Total Sales
-
Lesli Fox
L
Buyer's Agent in 2021
Lesli Fox
Coastal Sotheby's International Realty
(503) 317-3502
80 Total Sales
-
T
Seller's Agent in 2012
Tona Restine
Windermere Realty Trust
-
Corey Clark

Buyer's Agent in 2012
Corey Clark
Century 21 North Homes Realty
(541) 548-2131
87 Total Sales
Map
Source: Oregon Datashare
MLS Number: 220120659
APN: 123660
- 656 SW 13th St
- 207 SW 12th St
- 305 SW 9th St
- 619 SW 15th St
- 736 SW 10th St
- 122 SW 10th St
- 703 SW 7th St
- 185 NW Canyon Dr Unit 185
- 72 NW 8th St Unit 72
- 82 NW 8th St Unit 82
- 17 NW 8th St Unit 17
- 1725 SW Parkway Dr
- 1674 SW Black Butte Ct
- 1683 NW Walnut Ave Unit 189
- 320 NW 16th Place
- 218 SW 4th St
- 438 NW 19th St Unit 19
- 270 NW 19th St
- 524 NW 9th St
- 136 SW 2nd St

