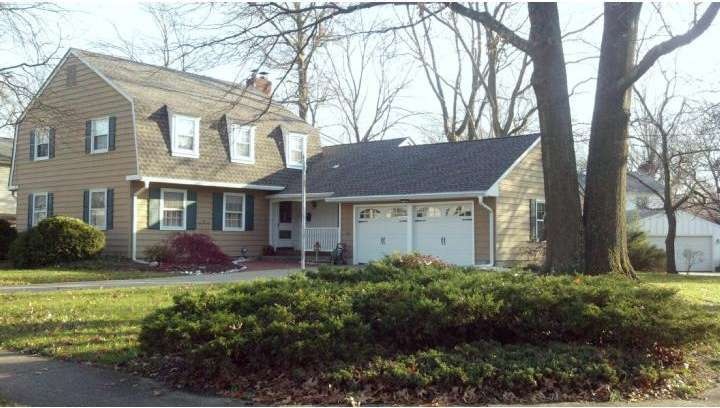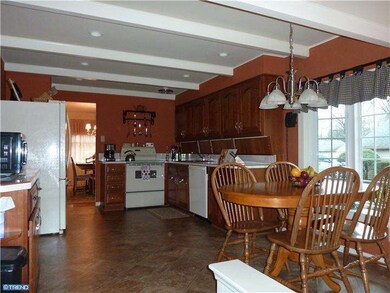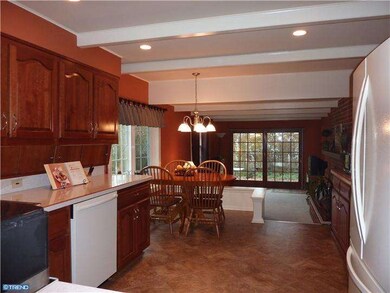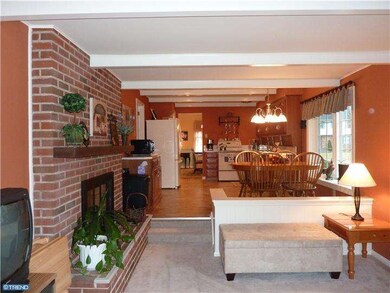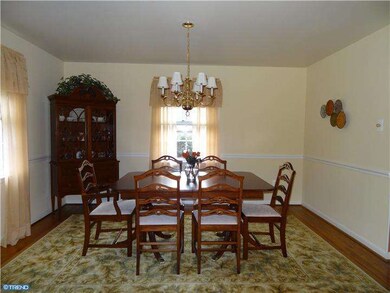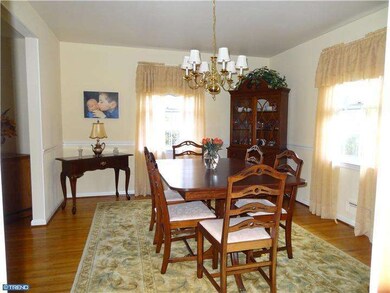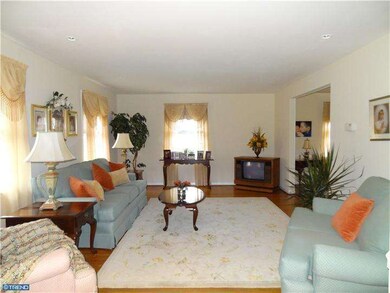
405 Wayland Rd Cherry Hill, NJ 08034
Barclay NeighborhoodEstimated Value: $598,201 - $698,000
Highlights
- Colonial Architecture
- Wood Flooring
- No HOA
- A. Russell Knight Elementary School Rated A-
- Attic
- 2 Car Direct Access Garage
About This Home
As of April 2013Large Nantucket model in Barclay. Updated Kitchen with recessed lighting, newer flooring, and French sliding glass doors to the back yard. Hardwood floors in the Living Room, Dining Room, Foyer and hallway. Family Room with brick fireplace and large French sliding glass doors. Additional 20x13 Den with adjacent full bath would be perfect for an in-law suite. Master Bedroom with hardwood floors and newer Master Bath, less than one year old. Floored attic for extra storage. Large two-car garage with newer doors. Newer roof (December 2011). Most windows have been replaced. Heat and A/C have been replaced. Well maintained, light & bright throughout. Convenient location to major roadways.
Last Agent to Sell the Property
BHHS Fox & Roach-Cherry Hill License #8710317 Listed on: 01/11/2013

Home Details
Home Type
- Single Family
Est. Annual Taxes
- $9,996
Year Built
- Built in 1965
Lot Details
- 0.32 Acre Lot
- Lot Dimensions are 120x115
- Level Lot
- Property is in good condition
Parking
- 2 Car Direct Access Garage
- 3 Open Parking Spaces
- Garage Door Opener
Home Design
- Colonial Architecture
- Shingle Roof
- Asbestos
Interior Spaces
- Property has 2 Levels
- Ceiling Fan
- Brick Fireplace
- Bay Window
- Family Room
- Living Room
- Dining Room
- Home Security System
- Laundry on main level
- Attic
Kitchen
- Eat-In Kitchen
- Butlers Pantry
- Self-Cleaning Oven
- Dishwasher
- Disposal
Flooring
- Wood
- Wall to Wall Carpet
- Vinyl
Bedrooms and Bathrooms
- 5 Bedrooms
- En-Suite Primary Bedroom
- 3 Full Bathrooms
Outdoor Features
- Patio
Schools
- A. Russell Knight Elementary School
- Carusi Middle School
- Cherry Hill High - West
Utilities
- Forced Air Heating and Cooling System
- Heating System Uses Gas
- Natural Gas Water Heater
- Cable TV Available
Community Details
- No Home Owners Association
- Built by SCARBOROUGH
- Barclay Subdivision, Nantucket Floorplan
Listing and Financial Details
- Tax Lot 00001
- Assessor Parcel Number 09-00342 26-00001
Ownership History
Purchase Details
Purchase Details
Purchase Details
Home Financials for this Owner
Home Financials are based on the most recent Mortgage that was taken out on this home.Purchase Details
Home Financials for this Owner
Home Financials are based on the most recent Mortgage that was taken out on this home.Similar Homes in the area
Home Values in the Area
Average Home Value in this Area
Purchase History
| Date | Buyer | Sale Price | Title Company |
|---|---|---|---|
| Sbf 1 Properties Llc | -- | Os National Llc | |
| Scioto Properties Sp 16 Llc | -- | Agent For Fidelity National | |
| Scioto Properties Sp-15 Llc | $320,000 | Agent For Fidelity National | |
| Kelly Nancy M | $339,000 | -- |
Mortgage History
| Date | Status | Borrower | Loan Amount |
|---|---|---|---|
| Previous Owner | Kelly Nancy M | $43,300 | |
| Previous Owner | Kelly Nancy M | $30,000 | |
| Previous Owner | Kelly Nancy M | $197,000 |
Property History
| Date | Event | Price | Change | Sq Ft Price |
|---|---|---|---|---|
| 04/11/2013 04/11/13 | Sold | $320,000 | -1.5% | -- |
| 02/18/2013 02/18/13 | Pending | -- | -- | -- |
| 01/11/2013 01/11/13 | For Sale | $324,900 | -- | -- |
Tax History Compared to Growth
Tax History
| Year | Tax Paid | Tax Assessment Tax Assessment Total Assessment is a certain percentage of the fair market value that is determined by local assessors to be the total taxable value of land and additions on the property. | Land | Improvement |
|---|---|---|---|---|
| 2024 | $11,287 | $268,600 | $77,100 | $191,500 |
| 2023 | $11,287 | $268,600 | $77,100 | $191,500 |
| 2022 | $10,975 | $268,600 | $77,100 | $191,500 |
| 2021 | $11,010 | $268,600 | $77,100 | $191,500 |
| 2020 | $10,876 | $268,600 | $77,100 | $191,500 |
| 2019 | $10,870 | $268,600 | $77,100 | $191,500 |
| 2018 | $10,841 | $268,600 | $77,100 | $191,500 |
| 2017 | $10,693 | $268,600 | $77,100 | $191,500 |
| 2016 | $10,551 | $268,600 | $77,100 | $191,500 |
| 2015 | $10,384 | $268,600 | $77,100 | $191,500 |
| 2014 | $10,269 | $268,600 | $77,100 | $191,500 |
Agents Affiliated with this Home
-
Barbara Beirao

Seller's Agent in 2013
Barbara Beirao
BHHS Fox & Roach
(609) 504-1958
51 Total Sales
-
Daren Sautter

Buyer's Agent in 2013
Daren Sautter
Long & Foster
(609) 313-1596
8 in this area
354 Total Sales
Map
Source: Bright MLS
MLS Number: 1003298910
APN: 09-00342-26-00001
- 100 Sawmill Rd
- 1015 Chelten Pkwy
- 927 Edgemoor Rd
- 1008 E Tampa Ave
- 901 Kingston Dr
- 76 Edison Rd
- 215 Chelten Pkwy
- 1840 Frontage Rd Unit 1501
- 124 Edison Rd
- 43 Churchill Rd
- 243 Maine Ave
- 19 Windsor Mews
- 144 Edison Rd
- 407 Bruce Terrace
- 405 Holly Glen Dr
- 1324 Beaverbrook Dr
- 112 Deerfield Dr
- 116 Deerfield Dr
- 19 Bel Aire Ave
- 100 Park Blvd Unit 14A
- 405 Wayland Rd
- 415 Wayland Rd
- 105 Sawmill Ct
- 109 Sawmill Ct
- 400 Wayland Rd
- 104 Sawmill Rd
- 410 Wayland Rd
- 108 Sawmill Rd
- 420 Wayland Rd
- 390 Wayland Rd
- 435 Wayland Rd
- 113 Sawmill Ct
- 430 Wayland Rd
- 101 Westover Dr
- 112 Sawmill Rd
- 105 Westover Dr
- 380 Wayland Rd
- 117 Sawmill Ct
- 109 Westover Dr
- 445 Wayland Rd
