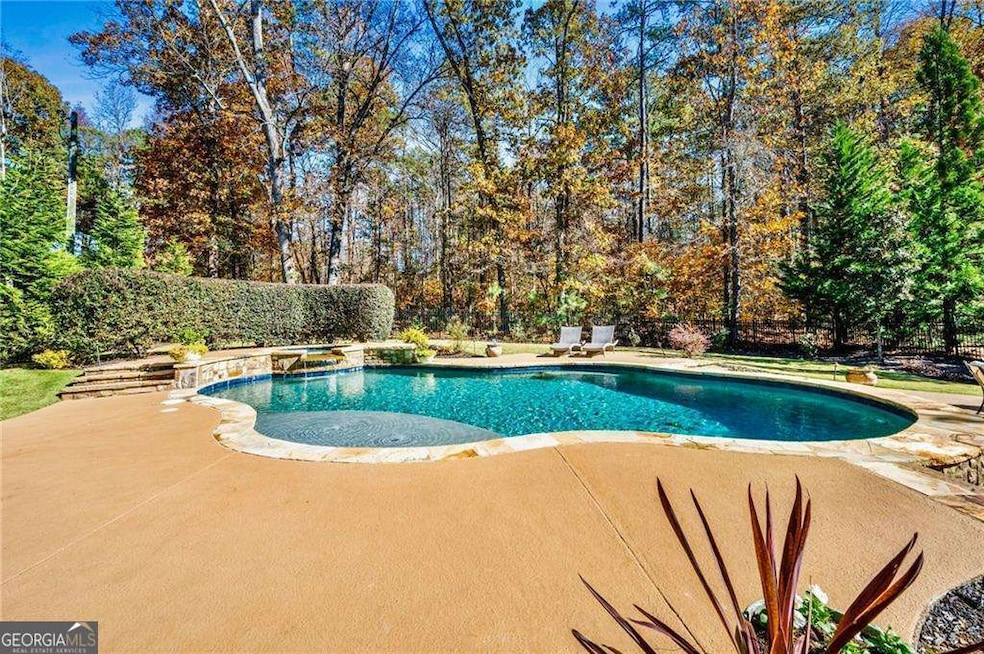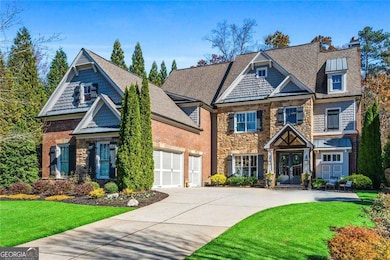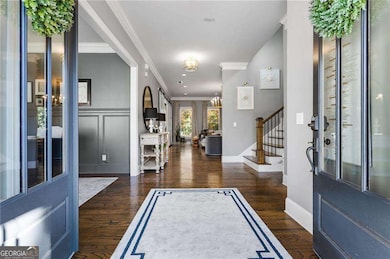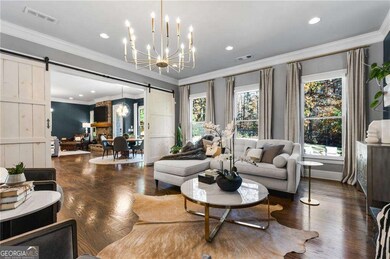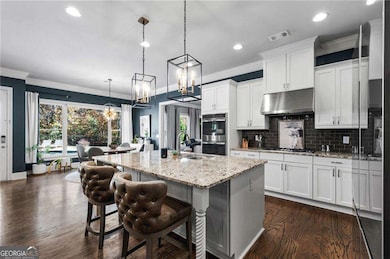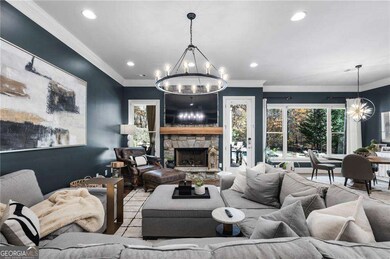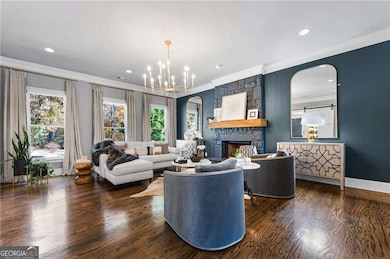4050 Idlewilde Meadows Dr NE Marietta, GA 30066
Sandy Plains NeighborhoodEstimated payment $8,725/month
Highlights
- Second Kitchen
- Heated In Ground Pool
- Family Room with Fireplace
- Rocky Mount Elementary School Rated A
- Dining Room Seats More Than Twelve
- Traditional Architecture
About This Home
Highly desirable East Cobb Location!! An exceptional stone and cedar shake estate in the heart of East Cobb, where timeless architecture meets resort-level living. Custom landscaping has created a park like setting for this gorgeous home. This remarkable residence offers a rare blend of grandeur, sophistication, and modern comfort, beginning with an impressive three-story layout and an expansive, unfinished 3rd-floor walk-up bonus suite-already stubbed for a future bath or kitchen, allowing you to create the ultimate private retreat. Consider this a reverse basement plan! Very hard to find.....Step-less entry from the driveway through the main level leading to the covered patio and pool in the backyard! Step into a world of refined elegance as soaring ceilings and sun-filled spaces welcome you. The grand family room features a stunning fireplace and custom barn doors that open into the designer kitchen and breakfast/keeping room-complete with a second gas fireplace for intimate gatherings. Every detail has been thoughtfully curated, from the exquisite lighting throughout to the seamless flow of the open-concept layout. The resort-style backyard is a private paradise that is tucked away on a fabulous wooded lot. A luxury pool and hot tub, glowing night-scape lighting, a stylish fire pit lounge, and an inviting covered porch create an atmosphere worthy of a five-star retreat-perfect for sophisticated entertaining or peaceful relaxation. The main level boasts an oversized mudroom/mission room with extensive cabinetry, an island ideal for a secondary prep space or craft studio and offers a second laundry room with sink too.. There is a conveniently located guest suite with full bath and views to the private back yard. A grand dining room provides elegant seating for large dinner parties and holiday celebrations. On the second level, there are 3 additional bedrooms and a playroom/recreation room. The loft niche offers the perfect sanctuary for a home office or children's study space. The sumptuous primary suite is a true haven, featuring a serene sitting area and a spa-inspired primary bath with dual vanities and water closets, a deep jacuzzi tub, and a luxurious dual-entry rain-head shower. A custom dressing room completes this indulgent retreat. Four additional bedrooms and NEW custom tile baths and a flexible bonus space offer comfort and versatility for family and guests. Sophisticated technology enhances daily living, including remote-controlled window shades, custom landscaping, front and rear architectural landscape lighting, NEST thermostat. This home is a must see and will not disappoint!
Home Details
Home Type
- Single Family
Est. Annual Taxes
- $13,814
Year Built
- Built in 2013
Lot Details
- 0.46 Acre Lot
- Privacy Fence
- Back Yard Fenced
- Level Lot
HOA Fees
- $63 Monthly HOA Fees
Home Design
- Traditional Architecture
- Slab Foundation
- Composition Roof
- Wood Siding
- Stone Siding
- Brick Front
- Stone
Interior Spaces
- 3-Story Property
- Wet Bar
- Central Vacuum
- Tray Ceiling
- Ceiling Fan
- Double Pane Windows
- Mud Room
- Family Room with Fireplace
- 2 Fireplaces
- Living Room with Fireplace
- Dining Room Seats More Than Twelve
- Breakfast Room
- Den
- Loft
- Bonus Room
- Game Room
- Home Gym
- Basement
Kitchen
- Second Kitchen
- Breakfast Bar
- Walk-In Pantry
- Double Oven
- Microwave
- Dishwasher
- Kitchen Island
- Disposal
Flooring
- Wood
- Carpet
- Tile
Bedrooms and Bathrooms
- Walk-In Closet
- In-Law or Guest Suite
- Double Vanity
- Soaking Tub
Laundry
- Laundry in Mud Room
- Laundry Room
- Laundry on upper level
- Dryer
- Washer
Home Security
- Home Security System
- Carbon Monoxide Detectors
- Fire and Smoke Detector
Parking
- 3 Car Garage
- Parking Accessed On Kitchen Level
- Garage Door Opener
Accessible Home Design
- Accessible Full Bathroom
Outdoor Features
- Heated In Ground Pool
- Patio
Schools
- Rocky Mount Elementary School
- Simpson Middle School
- Lassiter High School
Utilities
- Forced Air Heating and Cooling System
- Underground Utilities
- Gas Water Heater
- High Speed Internet
- Phone Available
- Cable TV Available
Community Details
- Idlewilde Subdivision
Map
Home Values in the Area
Average Home Value in this Area
Tax History
| Year | Tax Paid | Tax Assessment Tax Assessment Total Assessment is a certain percentage of the fair market value that is determined by local assessors to be the total taxable value of land and additions on the property. | Land | Improvement |
|---|---|---|---|---|
| 2025 | $13,814 | $528,240 | $116,000 | $412,240 |
| 2024 | $11,296 | $411,696 | $96,000 | $315,696 |
| 2023 | $10,754 | $411,696 | $96,000 | $315,696 |
| 2022 | $9,619 | $331,400 | $77,560 | $253,840 |
| 2021 | $9,619 | $331,400 | $77,560 | $253,840 |
| 2020 | $9,464 | $311,840 | $74,000 | $237,840 |
| 2019 | $8,936 | $294,428 | $74,000 | $220,428 |
| 2018 | $8,418 | $277,372 | $70,000 | $207,372 |
| 2017 | $7,974 | $277,372 | $70,000 | $207,372 |
| 2016 | $7,746 | $269,424 | $70,000 | $199,424 |
| 2015 | $7,247 | $246,000 | $90,000 | $156,000 |
| 2014 | $8,098 | $272,572 | $0 | $0 |
Property History
| Date | Event | Price | List to Sale | Price per Sq Ft | Prior Sale |
|---|---|---|---|---|---|
| 11/16/2020 11/16/20 | Sold | $828,500 | -2.5% | $159 / Sq Ft | View Prior Sale |
| 09/22/2020 09/22/20 | Pending | -- | -- | -- | |
| 07/23/2020 07/23/20 | For Sale | $849,900 | +37.1% | $163 / Sq Ft | |
| 08/28/2014 08/28/14 | Sold | $619,900 | 0.0% | $137 / Sq Ft | View Prior Sale |
| 08/28/2014 08/28/14 | Sold | $619,900 | 0.0% | $136 / Sq Ft | View Prior Sale |
| 07/29/2014 07/29/14 | Pending | -- | -- | -- | |
| 07/29/2014 07/29/14 | Pending | -- | -- | -- | |
| 07/10/2014 07/10/14 | Price Changed | $619,900 | -4.6% | $136 / Sq Ft | |
| 02/05/2014 02/05/14 | For Sale | $649,900 | 0.0% | $143 / Sq Ft | |
| 08/06/2013 08/06/13 | For Sale | $649,900 | -- | $143 / Sq Ft |
Purchase History
| Date | Type | Sale Price | Title Company |
|---|---|---|---|
| Limited Warranty Deed | $828,500 | None Available | |
| Warranty Deed | -- | -- | |
| Warranty Deed | $619,900 | -- | |
| Warranty Deed | $105,000 | -- | |
| Deed | $855,000 | -- |
Mortgage History
| Date | Status | Loan Amount | Loan Type |
|---|---|---|---|
| Open | $428,500 | New Conventional | |
| Previous Owner | $517,000 | New Conventional | |
| Previous Owner | $402,935 | New Conventional | |
| Previous Owner | $123,980 | New Conventional | |
| Previous Owner | $421,850 | New Conventional | |
| Previous Owner | $555,000 | New Conventional |
Source: Georgia MLS
MLS Number: 10647002
APN: 16-0267-0-064-0
- 2315 Rocky Mountain Rd NE
- 2402 Woodbridge Dr
- 2124 Lassiter Field Dr NE
- 2578 Middle Coray Cir
- 4056 Longford Dr NE
- 3851 Trickum Rd NE
- 2610 Chadwick Rd
- 3816 Havenrock Dr
- 2603 Chadwick Rd
- 3812 Havenrock Dr
- 3756 Shallow Ct
- 3901 Hazelhurst Dr
- 3835 Rockhaven Ct
- 2696 S Arbor Dr
- 2713 Arbor Summit
- 4259 Arbor Club Dr
- 3663 Heatherwood Dr NE
- 2578 Middle Coray Cir
- 3851 Trickum Rd NE
- 4267 Trickum Rd NE
- 2295 Brandon Ct NE
- 3663 Heatherwood Dr NE
- 3562 Bryant Ln
- 4515 S Landing Dr
- 2470 Durmire Rd
- 4067 Keheley Glen Dr NE
- 2011 Kemp Rd
- 4756 Forest Glen Ct NE
- 1752 Jody Dr NE
- 2684 Forest Way NE
- 2807 Forest Wood Dr NE
- 4741 Carmichael Chase NE
- 3251 Plains Way
- 4967 Turtle Rock Dr
- 1949 N Landing Way
- 1575 S Ridge Dr
- 4948 Highpoint Way NE
