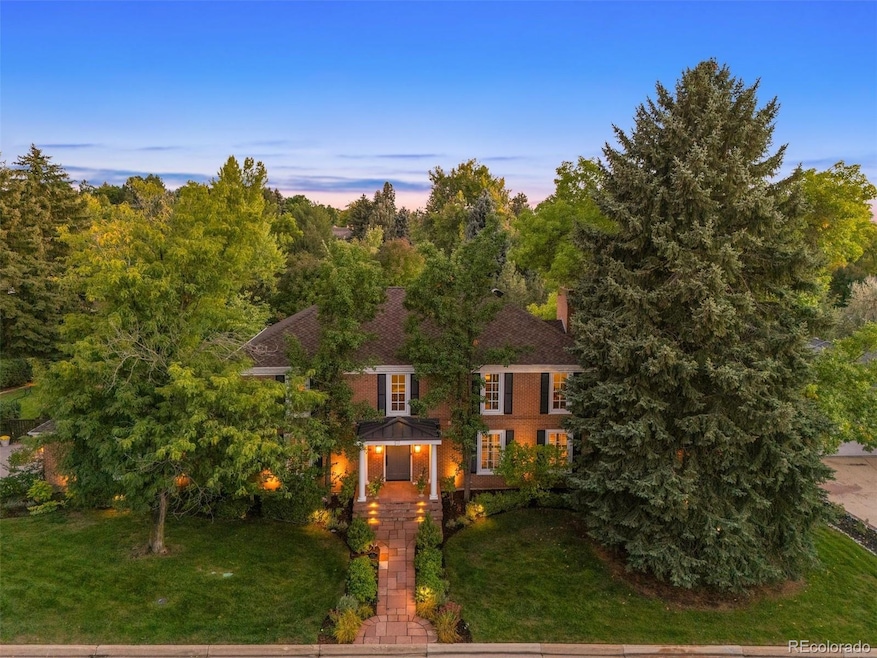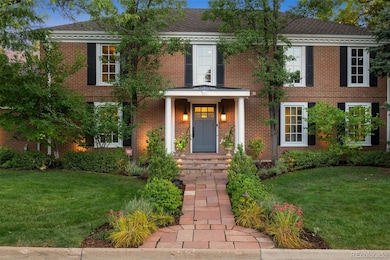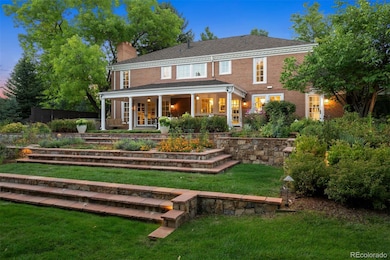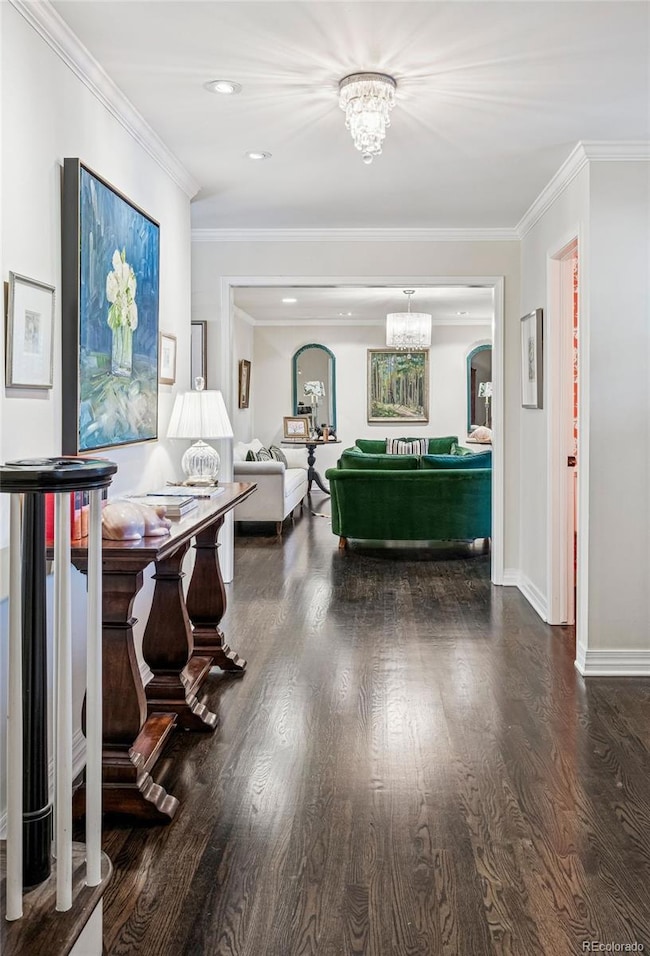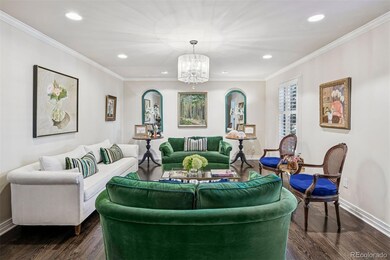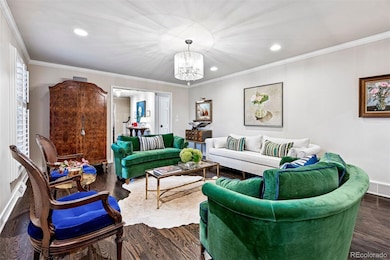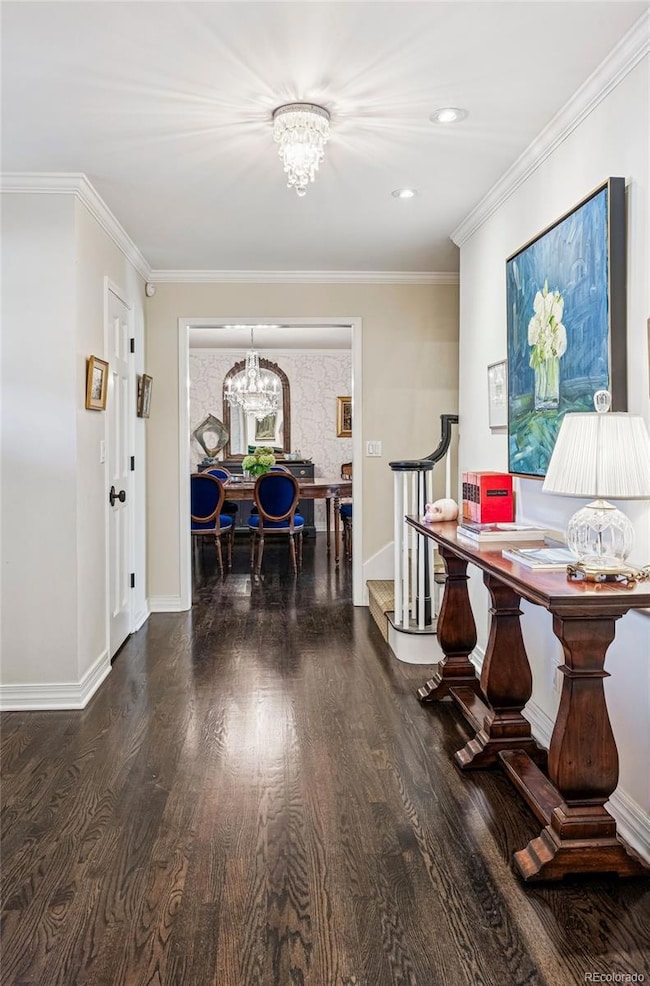4050 S Hudson Way Englewood, CO 80113
Estimated payment $14,963/month
Highlights
- Spa
- Primary Bedroom Suite
- Traditional Architecture
- Cherry Hills Village Elementary School Rated A
- Open Floorplan
- Wood Flooring
About This Home
Set on a private 1⁄2 acre lot in the heart of Cherry Hills Village, this 1972 brick Georgian home is warm, inviting and traditional. It has been well loved and beautifully maintained by the same family for the last 22 years and is now ready to welcome its next owner. The eat-in kitchen, renovated 12 years ago, is fully equipped with quartzite counters, Thermador refrigerator/freezer, 6 burner stovetop, double ovens and a built-in Miele offee maker. A bar area is topped with granite counter, ice maker, under counter wine fridge + full size wine fridge, small sink – and is certainly everyone’s favorite gathering spot. The paneled family room features surround sound through built-in speakers and bookshelves, gas fireplace and French doors leading to the covered patio. Its large windows frame views of the lush backyard... a peaceful retreat with mature landscaping and room to play, grill, garden, entertain and enjoy the hot tub. And the yard is newly fenced! The upstairs has just been freshly carpeted and offers sleeping space for everyone with 4 bedrooms and 3 baths. The primary suite is spacious and, its bathroom was updated 12 years ago and the closet is particularly fantastic. In the basement, the rec room, craft room (with big closet) and full bath are great overflow spaces when needed. And finally - the front walkway is heated. Ideally located within the highly-rated Cherry Hills Village Elementary and Cherry Creek High School districts, this home combines comfort, charm and an exceptional location. (Interior photos will be posted by Saturday)
Listing Agent
Trish Bragg and Maggie Armstrong
LIV Sotheby's International Realty Brokerage Email: trishandmaggie@livsothebysrealty.com,303-241-9244 Listed on: 10/10/2025

Home Details
Home Type
- Single Family
Est. Annual Taxes
- $16,000
Year Built
- Built in 1972 | Remodeled
Lot Details
- 0.46 Acre Lot
- Partially Fenced Property
- Level Lot
- Private Yard
- Garden
HOA Fees
- $5 Monthly HOA Fees
Parking
- 2 Car Attached Garage
- Epoxy
Home Design
- Traditional Architecture
- Brick Exterior Construction
- Frame Construction
- Composition Roof
- Radon Mitigation System
Interior Spaces
- 2-Story Property
- Open Floorplan
- Wet Bar
- Bar Fridge
- Gas Fireplace
- Entrance Foyer
- Family Room with Fireplace
- Living Room
- Dining Room
- Home Office
- Bonus Room
- Utility Room
- Home Security System
- Finished Basement
Kitchen
- Eat-In Kitchen
- Double Oven
- Cooktop
- Microwave
- Dishwasher
- Wine Cooler
- Kitchen Island
- Granite Countertops
- Disposal
Flooring
- Wood
- Carpet
- Tile
Bedrooms and Bathrooms
- 4 Bedrooms
- Primary Bedroom Suite
- En-Suite Bathroom
- Walk-In Closet
- Jack-and-Jill Bathroom
Laundry
- Laundry Room
- Dryer
- Washer
Outdoor Features
- Spa
- Covered Patio or Porch
- Outdoor Gas Grill
Schools
- Cherry Hills Village Elementary School
- West Middle School
- Cherry Creek High School
Utilities
- Forced Air Heating and Cooling System
- Heating System Uses Natural Gas
Community Details
- Cherry Hills Village Association, Phone Number (303) 521-7188
- Cherry Hills North Subdivision
Listing and Financial Details
- Exclusions: EXCLUSIONS: Seller's Personal Property; garage fridge; all exterior pots; hot tub on back patio; one garage Gladiator workbench on south side garage as marked; all mirrors are excluded other than those in bathrooms which are included. INCLUSIONS: washer and dryer; porch swing; all TVs; 2 Denon receivers (one controls TV audio in family room (multiple speakers and subwoofer), patio speakers and lower yard speakers, the other controls basement TV audio (multiple speakers and subwoofer ); Logitec universal remotes that are programmed for the various components; Google wifi access points (Seller will transfer network to buyer - there is an access point on each level for consistent wifi bandwidth throughout the house.
- Assessor Parcel Number 031754615
Map
Home Values in the Area
Average Home Value in this Area
Tax History
| Year | Tax Paid | Tax Assessment Tax Assessment Total Assessment is a certain percentage of the fair market value that is determined by local assessors to be the total taxable value of land and additions on the property. | Land | Improvement |
|---|---|---|---|---|
| 2024 | $14,249 | $146,985 | -- | -- |
| 2023 | $14,249 | $146,985 | $0 | $0 |
| 2022 | $10,238 | $99,219 | $0 | $0 |
| 2021 | $10,349 | $99,219 | $0 | $0 |
| 2020 | $8,588 | $83,948 | $0 | $0 |
| 2019 | $8,330 | $83,948 | $0 | $0 |
| 2018 | $7,152 | $68,962 | $0 | $0 |
| 2017 | $7,070 | $68,962 | $0 | $0 |
| 2016 | $7,558 | $70,263 | $0 | $0 |
| 2015 | $7,296 | $70,263 | $0 | $0 |
| 2014 | -- | $70,796 | $0 | $0 |
| 2013 | -- | $65,920 | $0 | $0 |
Property History
| Date | Event | Price | List to Sale | Price per Sq Ft |
|---|---|---|---|---|
| 10/24/2025 10/24/25 | Price Changed | $2,585,000 | -4.3% | $667 / Sq Ft |
| 10/10/2025 10/10/25 | For Sale | $2,700,000 | -- | $697 / Sq Ft |
Purchase History
| Date | Type | Sale Price | Title Company |
|---|---|---|---|
| Warranty Deed | $825,000 | Guardian Title | |
| Quit Claim Deed | -- | -- | |
| Deed | -- | -- | |
| Deed | -- | -- | |
| Deed | -- | -- | |
| Deed | -- | -- |
Mortgage History
| Date | Status | Loan Amount | Loan Type |
|---|---|---|---|
| Open | $563,000 | Purchase Money Mortgage |
Source: REcolorado®
MLS Number: 6553563
APN: 2075-06-4-19-003
- 3940 S Dexter St
- 3975 S Cherry St
- 3925 S Cherry St
- 3843 S Elm St
- 4290 Honey Locust Dr
- 1 Blackmer Rd
- 4285 S Hudson Pkwy
- 4020 S Holly St
- 4010 S Holly St
- 4020 S Ivanhoe Ln
- 3775 S Forest Way
- 3675 S Hibiscus Way
- 5850 S Happy Canyon Dr
- 3611 S Grape St
- 3601 S Grape St
- 4075 S Colorado Blvd
- 3565 S Holly St
- 4677 E Hampden Ave
- 4500 S Dasa Dr
- 3930 S Hillcrest Dr
- 9 Covington Dr
- 6495 E Happy Canyon Rd
- 6495 E Happy Canyon Rd Unit 75
- 3699 S Monaco Pkwy
- 6300 E Hampden Ave
- 6343 E Girard Place
- 50 Meade Ln
- 3201 S Holly St
- 4380 S Monaco St
- 3331 S Monaco St Pkwy Unit D
- 3424 S Locust St Unit E
- 4706 E Dartmouth Ave
- 4400 S Monaco St
- 4624 E Dartmouth Ave
- 4665 S Monaco St
- 4363 S Quebec St
- 66 Blue Heron Ln
- 4500 S Monaco St
- 7355 E Quincy Ave
- 6715 E Union Ave
