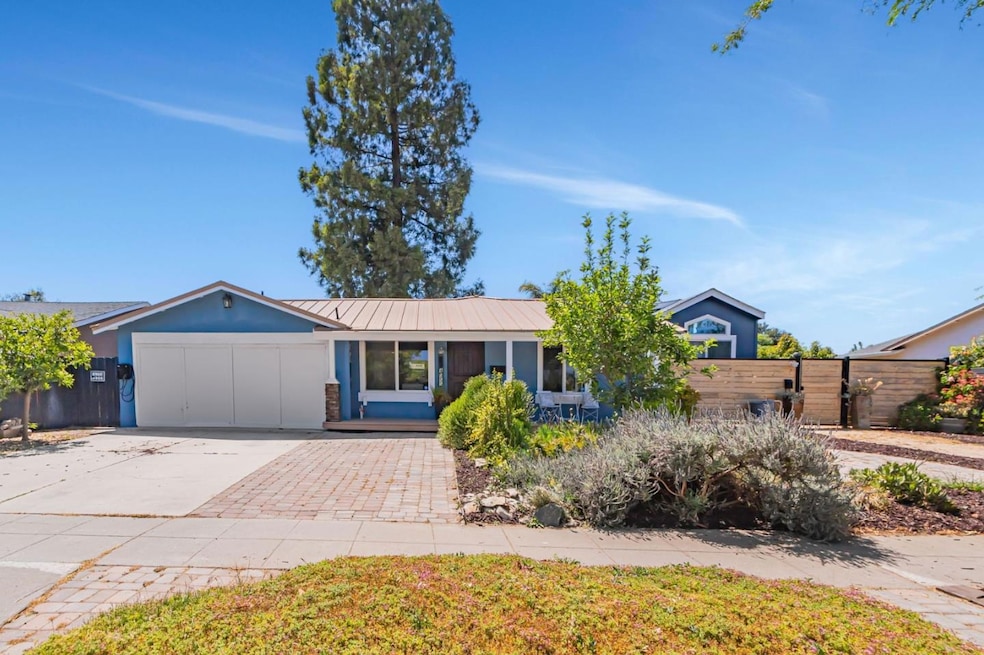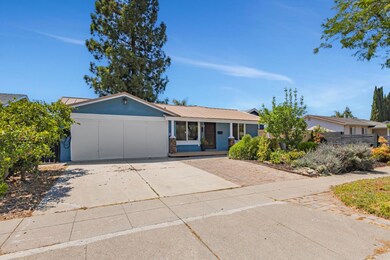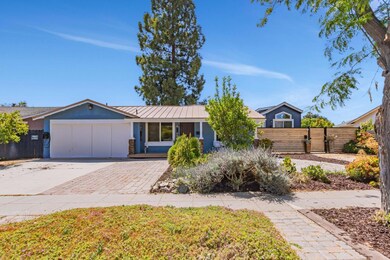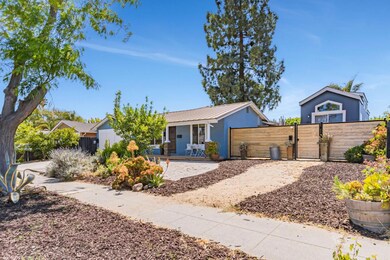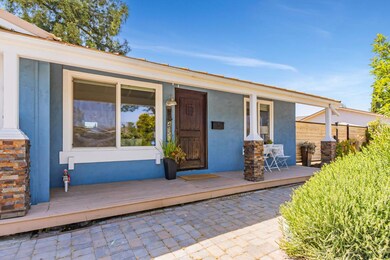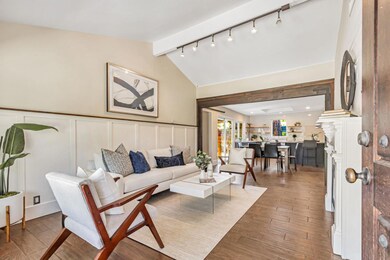
4051 Brock Way San Jose, CA 95111
Hellyer NeighborhoodEstimated payment $6,027/month
Highlights
- 1 Fireplace
- Eat-In Kitchen
- Bathtub with Shower
- Neighborhood Views
- Electric Vehicle Home Charger
- Laundry Room
About This Home
Charming San Jose Home with Bonus Tiny Home & Spacious Lot Welcome to this beautifully maintained home nestled in the vibrant heart of San Jose. Featuring three spacious bedrooms and three full bathrooms, this property seamlessly blends comfort, style, and practicality, perfect for a variety of lifestyles. A standout feature is the bonus 340 sq. ft. detached tiny home, fully equipped with modern amenities offering the perfect setup for guests, rental income, or a private workspace. Inside the main home, the inviting kitchen comes fully outfitted with essential appliances such as a dishwasher, garbage disposal, and oven range ideal for effortless everyday cooking or preparing meals for friends and family. The open-concept dining and living area, complete with a cozy fireplace, creates a warm, welcoming space for gatherings and quiet evenings alike. Enjoy the outdoors on a generously sized lot, offering plenty of room for gardening, play, or simply relaxing in your private retreat. For added convenience, a dedicated laundry room is located inside, along with central AC, a heat pump, and an EV hook up providing both comfort and modern efficiency. Make this your new home today!
Open House Schedule
-
Saturday, May 31, 20251:00 to 4:00 pm5/31/2025 1:00:00 PM +00:005/31/2025 4:00:00 PM +00:00Great Opportunity – Live in One, Rent the Other! Don’t miss this unique chance to own a versatile property. Live in the main house and collect rental income from the detached 340 sq. ft. tiny home—perfect for extended family, guests, or tenants.Add to Calendar
-
Sunday, June 01, 20251:00 to 4:00 pm6/1/2025 1:00:00 PM +00:006/1/2025 4:00:00 PM +00:00Great Opportunity – Live in One, Rent the Other! Don’t miss this unique chance to own a versatile property. Live in the main house and collect rental income from the detached 340 sq ft. tiny home—perfect for extended family, guests, or tenants.Add to Calendar
Home Details
Home Type
- Single Family
Est. Annual Taxes
- $5,960
Year Built
- Built in 1972
Lot Details
- 5,998 Sq Ft Lot
- Back Yard Fenced
- Zoning described as R1-8
Home Design
- Metal Roof
- Concrete Perimeter Foundation
Interior Spaces
- 825 Sq Ft Home
- 1-Story Property
- 1 Fireplace
- Combination Dining and Living Room
- Neighborhood Views
- Laundry Room
Kitchen
- Eat-In Kitchen
- Oven or Range
- Dishwasher
- Disposal
Flooring
- Carpet
- Tile
Bedrooms and Bathrooms
- 3 Bedrooms
- 3 Full Bathrooms
- Dual Sinks
- Bathtub with Shower
- Walk-in Shower
Parking
- Electric Vehicle Home Charger
- On-Street Parking
Outdoor Features
- Shed
Utilities
- Central Air
- Cooling System Mounted To A Wall/Window
- Wood Insert Heater
- Heat Pump System
Listing and Financial Details
- Assessor Parcel Number 494-27-058
Map
Home Values in the Area
Average Home Value in this Area
Tax History
| Year | Tax Paid | Tax Assessment Tax Assessment Total Assessment is a certain percentage of the fair market value that is determined by local assessors to be the total taxable value of land and additions on the property. | Land | Improvement |
|---|---|---|---|---|
| 2024 | $5,960 | $345,402 | $207,243 | $138,159 |
| 2023 | $5,858 | $338,630 | $203,180 | $135,450 |
| 2022 | $5,734 | $331,992 | $199,197 | $132,795 |
| 2021 | $5,668 | $325,484 | $195,292 | $130,192 |
| 2020 | $5,434 | $322,148 | $193,290 | $128,858 |
| 2019 | $5,210 | $315,832 | $189,500 | $126,332 |
| 2018 | $5,188 | $309,640 | $185,785 | $123,855 |
| 2017 | $5,115 | $303,570 | $182,143 | $121,427 |
| 2016 | $4,864 | $297,619 | $178,572 | $119,047 |
| 2015 | $4,762 | $293,149 | $175,890 | $117,259 |
| 2014 | $4,309 | $287,408 | $172,445 | $114,963 |
Property History
| Date | Event | Price | Change | Sq Ft Price |
|---|---|---|---|---|
| 05/29/2025 05/29/25 | For Sale | $988,000 | -- | $1,198 / Sq Ft |
Purchase History
| Date | Type | Sale Price | Title Company |
|---|---|---|---|
| Interfamily Deed Transfer | -- | Orange Coast Title Company | |
| Grant Deed | $275,000 | Orange Coast Title | |
| Grant Deed | $380,000 | Old Republic Title Company | |
| Interfamily Deed Transfer | -- | Chicago Title Company | |
| Grant Deed | $585,000 | Chicago Title Company | |
| Grant Deed | $440,000 | Chicago Title | |
| Grant Deed | $370,000 | Stewart Title |
Mortgage History
| Date | Status | Loan Amount | Loan Type |
|---|---|---|---|
| Open | $200,000 | Credit Line Revolving | |
| Closed | $183,000 | New Conventional | |
| Closed | $186,000 | New Conventional | |
| Closed | $8,250 | Purchase Money Mortgage | |
| Previous Owner | $342,000 | Purchase Money Mortgage | |
| Previous Owner | $468,000 | Purchase Money Mortgage | |
| Previous Owner | $117,000 | Stand Alone Second | |
| Previous Owner | $74,000 | Credit Line Revolving | |
| Previous Owner | $76,000 | Credit Line Revolving | |
| Previous Owner | $352,000 | New Conventional | |
| Previous Owner | $75,000 | Credit Line Revolving | |
| Previous Owner | $302,000 | Unknown | |
| Previous Owner | $303,000 | New Conventional | |
| Previous Owner | $280,000 | No Value Available | |
| Closed | $35,000 | No Value Available | |
| Closed | $66,000 | No Value Available |
Similar Homes in San Jose, CA
Source: MLSListings
MLS Number: ML82008805
APN: 494-27-058
- 3855 Kauai Dr
- 933 Faris Dr
- 714 River Park Dr
- 3638 Clear Brook Ct
- 3498 Pitcairn Way
- 3384 Pitcairn Way
- 3372 Pitcairn Way
- 720 Singleton Rd
- 4016 San Bernardino Way
- 540 Cedro St
- 497 Papaya Ct
- 3441 Libra Ln
- 3299 Column Ct
- 3293 Column Ct
- 572 Groth Dr
- 1367 Trailside Ct Unit 13
- 553 Groth Place
- 204 Santa Rosa Dr
- 549 Groth Place
- 523 Sieber Place
