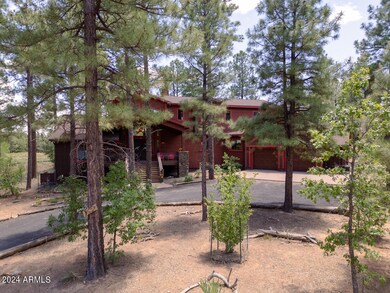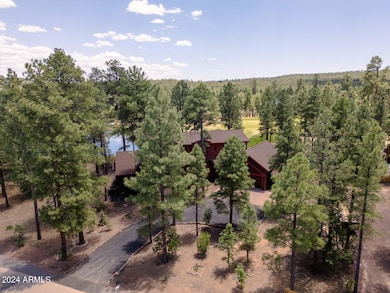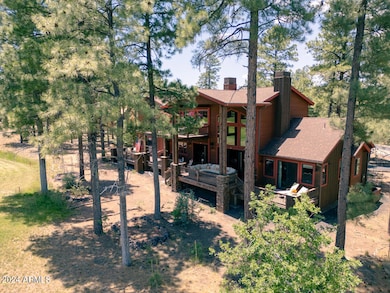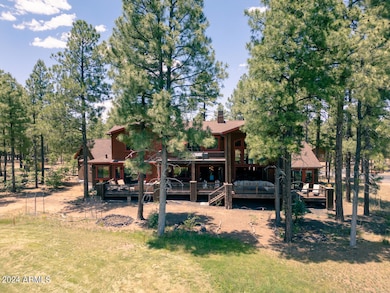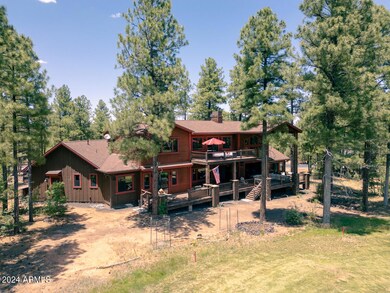
4051 W Falling Leaf Rd Show Low, AZ 85901
Estimated payment $10,507/month
Highlights
- On Golf Course
- Fitness Center
- Waterfront
- Show Low High School Rated A-
- Gated Community
- Two Primary Bathrooms
About This Home
Escape to Luxury in the Cool White Mountains of Torreon in Show Low.
Experience mountain living at its finest in this exceptional Cambric custom home, ideally situated on the 12th hole of the Cabin golf course in prestigious Rendezvous. Nestled beside a picturesque pond with sweeping views of fairways, pines and water, this home offers an idyllic setting that blends natural beauty with refined comfort.
Thoughtfully designed, the main level features two spacious primary suites—each with walk-in closets, spa-inspired bathrooms adorned with exquisite tile, stonework, and custom lighting. Both suites offer private deck access, see-through fireplaces, and ambient LED lighting, creating the ultimate retreat.
The heart of the home is a chef's dream kitchen, complete with a Escape to Luxury in the Cool White Mountains - Torreon, Show Low
Experience mountain living at its finest in this exceptional Cambric-built custom home, ideally situated on the 12th hole of the Cabin golf course in prestigious Torreon. Nestled beside a picturesque pond with sweeping views of fairways and water in both directions, this home offers an idyllic setting that blends natural beauty with refined comfort.
Thoughtfully designed, the main level features two spacious primary suiteseach with walk-in closets, spa-inspired bathrooms adorned with exquisite tile, stonework, and custom lighting. Both suites offer private deck access, see-through fireplaces, and ambient LED lighting, creating the ultimate retreat.
The heart of the home is a chef's dream kitchen, complete with a La Cornue gas range, Sub-Zero refrigerator, wine steward, built-in microwave, and dishwasher. Entertain with ease thanks to the expansive granite island with bar seating for ten, a cozy breakfast area, and a massive walk-in pantry with additional storage under the staircase.
This is more than a homeit's a lifestyle in one of Arizona's most desirable mountain communities.h a La Cornue gas range, Sub-Zero refrigerator, wine steward, built-in microwave, and dishwasher. Entertain with ease thanks to the expansive granite island with bar seating for ten, a cozy breakfast area, and a massive walk-in pantry with additional storage under the staircase.
This is more than a homeit's a lifestyle in one of Arizona's most desirable mountain communities.
Home Details
Home Type
- Single Family
Est. Annual Taxes
- $7,854
Year Built
- Built in 2015
Lot Details
- 1.04 Acre Lot
- Waterfront
- On Golf Course
- Private Streets
HOA Fees
- $242 Monthly HOA Fees
Parking
- 3 Car Direct Access Garage
- Tandem Garage
- Garage Door Opener
- Golf Cart Garage
Home Design
- Wood Frame Construction
- Composition Roof
Interior Spaces
- 3,910 Sq Ft Home
- 2-Story Property
- Furnished
- Vaulted Ceiling
- Ceiling Fan
- Two Way Fireplace
- Gas Fireplace
- Double Pane Windows
- Family Room with Fireplace
- 3 Fireplaces
Kitchen
- Eat-In Kitchen
- Breakfast Bar
- Built-In Gas Oven
- Gas Cooktop
- Built-In Microwave
- Kitchen Island
- Granite Countertops
Flooring
- Carpet
- Laminate
Bedrooms and Bathrooms
- 3 Bedrooms
- Primary Bedroom on Main
- Fireplace in Primary Bedroom
- Two Primary Bathrooms
- Primary Bathroom is a Full Bathroom
- 4.5 Bathrooms
- Dual Vanity Sinks in Primary Bathroom
- Bidet
- Hydromassage or Jetted Bathtub
- Bathtub With Separate Shower Stall
Outdoor Features
- Balcony
- Patio
Schools
- Nikolaus Homestead Elementary School
- Show Low Junior High School
- Show Low High School
Utilities
- Central Air
- Heating Available
- Water Purifier
- High Speed Internet
Listing and Financial Details
- Tax Lot 323
- Assessor Parcel Number 309-62-323
Community Details
Overview
- Association fees include ground maintenance, street maintenance
- Torreon Community Association, Phone Number (928) 537-1321
- Built by Cambric
- Rendezvous Unit 3 At Torreon Subdivision
Amenities
- Theater or Screening Room
- Recreation Room
Recreation
- Golf Course Community
- Tennis Courts
- Pickleball Courts
- Racquetball
- Community Playground
- Fitness Center
- Heated Community Pool
- Community Spa
- Bike Trail
Security
- Gated Community
Map
Home Values in the Area
Average Home Value in this Area
Tax History
| Year | Tax Paid | Tax Assessment Tax Assessment Total Assessment is a certain percentage of the fair market value that is determined by local assessors to be the total taxable value of land and additions on the property. | Land | Improvement |
|---|---|---|---|---|
| 2026 | $7,978 | -- | -- | -- |
| 2025 | $7,854 | $123,792 | $21,242 | $102,550 |
| 2024 | $7,434 | $134,507 | $20,790 | $113,717 |
| 2023 | $7,854 | $104,515 | $10,650 | $93,865 |
| 2022 | $7,434 | $0 | $0 | $0 |
| 2021 | $7,580 | $0 | $0 | $0 |
| 2020 | $7,319 | $0 | $0 | $0 |
| 2019 | $7,300 | $0 | $0 | $0 |
| 2018 | $7,396 | $0 | $0 | $0 |
| 2017 | $7,147 | $0 | $0 | $0 |
| 2016 | $7,043 | $0 | $0 | $0 |
| 2015 | $809 | $6,656 | $6,656 | $0 |
Property History
| Date | Event | Price | Change | Sq Ft Price |
|---|---|---|---|---|
| 07/09/2025 07/09/25 | Price Changed | $1,735,000 | -0.9% | $444 / Sq Ft |
| 05/21/2025 05/21/25 | Price Changed | $1,750,000 | -4.1% | $448 / Sq Ft |
| 04/17/2025 04/17/25 | Price Changed | $1,825,000 | -1.4% | $467 / Sq Ft |
| 02/24/2025 02/24/25 | Price Changed | $1,850,000 | -1.3% | $473 / Sq Ft |
| 10/04/2024 10/04/24 | Price Changed | $1,875,000 | -2.6% | $480 / Sq Ft |
| 08/23/2024 08/23/24 | Price Changed | $1,925,000 | -1.3% | $492 / Sq Ft |
| 08/15/2024 08/15/24 | For Sale | $1,950,000 | -- | $499 / Sq Ft |
Purchase History
| Date | Type | Sale Price | Title Company |
|---|---|---|---|
| Cash Sale Deed | $56,000 | Lawyers Title Of Arizona Inc | |
| Special Warranty Deed | $160,000 | Transnation Title |
Mortgage History
| Date | Status | Loan Amount | Loan Type |
|---|---|---|---|
| Open | $544,000 | Adjustable Rate Mortgage/ARM |
Similar Homes in the area
Source: Arizona Regional Multiple Listing Service (ARMLS)
MLS Number: 6868158
APN: 309-62-323
- 4040 W Ninebark Ln
- 4241 W Wild Iris Ln
- 3511 W Falling Leaf Rd
- 1760 S Monkshood Rd
- 4611 W Stonecrop Ln
- 1820 S Monkshood Rd
- 3281 W Falling Leaf Rd
- 1661 S Gambel Oak Rd
- 1621 Gambel Oak Rd
- 910 S Barberry Ln
- 670 S Barberry Ln Unit 179
- 1031 S Spirea Ln
- 810 S Rockcress Ln
- 811 S Rockcress Ln
- 4740 W White Oak Ln
- 3360 W Mariposa Ln
- 4651 W White Oak Ln
- 2821 W Maple Ln
- 3130 W Young
- 2930 W Lodgepole Ln
- 3901 W Cooley St
- 4680 W Mogollon Dr
- 1800 W Oliver
- 2890 W Villa Loop
- 2870 W Villa Loop
- 2860 W Villa Loop
- 2850 W Villa Loop
- 921 S 11th Ave
- 100 W Cooley St
- 4705 Mountain Hollow Loop
- 2700 S White Mountain Rd Unit 823
- 1320 E Lilly Ln
- 501 N 9th Place
- 451 S Rockcreek Dr
- 5468 Wild Game Trail Unit 5468 wild game trail
- 5468 Wild Game Trail
- 5468 Wild Game Trail
- 5957 D St
- 3060 E Show Low Lake Rd
- 5554 White Mountain Ave Unit White mtn ave


