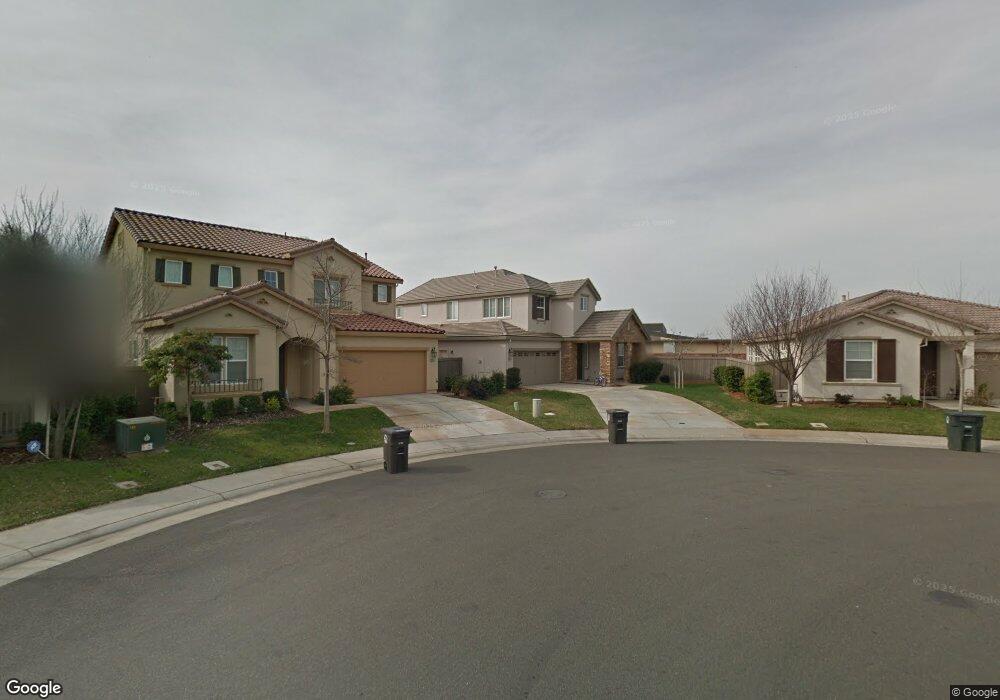4052 Kalamata Way Rancho Cordova, CA 95742
Anatolia NeighborhoodEstimated Value: $661,000 - $700,000
4
Beds
3
Baths
2,813
Sq Ft
$240/Sq Ft
Est. Value
About This Home
This home is located at 4052 Kalamata Way, Rancho Cordova, CA 95742 and is currently estimated at $675,892, approximately $240 per square foot. 4052 Kalamata Way is a home located in Sacramento County with nearby schools including Sunrise Elementary School, Katherine L. Albiani Middle School, and Pleasant Grove High School.
Ownership History
Date
Name
Owned For
Owner Type
Purchase Details
Closed on
Aug 25, 2020
Sold by
Yohey Sean L
Bought by
Yohey Sean L
Current Estimated Value
Home Financials for this Owner
Home Financials are based on the most recent Mortgage that was taken out on this home.
Original Mortgage
$400,000
Outstanding Balance
$352,645
Interest Rate
2.9%
Mortgage Type
New Conventional
Estimated Equity
$323,247
Purchase Details
Closed on
Jun 19, 2017
Sold by
Caplis Stephen J and Caplis Monika
Bought by
Yohey Sean L
Home Financials for this Owner
Home Financials are based on the most recent Mortgage that was taken out on this home.
Original Mortgage
$407,000
Interest Rate
3.87%
Mortgage Type
FHA
Purchase Details
Closed on
Jun 20, 2008
Sold by
Caplis Stephen J and Caplis Monika
Bought by
Caplis Stephen J and Caplis Monika
Purchase Details
Closed on
Feb 8, 2006
Sold by
Caplis Stephen
Bought by
Caplis Monika
Home Financials for this Owner
Home Financials are based on the most recent Mortgage that was taken out on this home.
Original Mortgage
$408,318
Interest Rate
5.87%
Mortgage Type
Purchase Money Mortgage
Purchase Details
Closed on
Feb 6, 2006
Sold by
Morrison Homes Inc
Bought by
Caplis Monika
Home Financials for this Owner
Home Financials are based on the most recent Mortgage that was taken out on this home.
Original Mortgage
$408,318
Interest Rate
5.87%
Mortgage Type
Purchase Money Mortgage
Create a Home Valuation Report for This Property
The Home Valuation Report is an in-depth analysis detailing your home's value as well as a comparison with similar homes in the area
Home Values in the Area
Average Home Value in this Area
Purchase History
| Date | Buyer | Sale Price | Title Company |
|---|---|---|---|
| Yohey Sean L | -- | North American Title Co Inc | |
| Yohey Sean L | $415,000 | Old Republic Title Company | |
| Caplis Stephen J | -- | None Available | |
| Caplis Stephen J | -- | None Available | |
| Caplis Monika | -- | First American Title Company | |
| Caplis Monika | $510,500 | First American Title Company |
Source: Public Records
Mortgage History
| Date | Status | Borrower | Loan Amount |
|---|---|---|---|
| Open | Yohey Sean L | $400,000 | |
| Closed | Yohey Sean L | $407,000 | |
| Previous Owner | Caplis Monika | $408,318 |
Source: Public Records
Tax History Compared to Growth
Tax History
| Year | Tax Paid | Tax Assessment Tax Assessment Total Assessment is a certain percentage of the fair market value that is determined by local assessors to be the total taxable value of land and additions on the property. | Land | Improvement |
|---|---|---|---|---|
| 2025 | $9,237 | $481,637 | $133,464 | $348,173 |
| 2024 | $9,237 | $472,195 | $130,848 | $341,347 |
| 2023 | $7,455 | $462,937 | $128,283 | $334,654 |
| 2022 | $7,296 | $453,861 | $125,768 | $328,093 |
| 2021 | $7,240 | $444,962 | $123,302 | $321,660 |
| 2020 | $7,059 | $440,400 | $122,038 | $318,362 |
| 2019 | $6,925 | $431,766 | $119,646 | $312,120 |
| 2018 | $6,738 | $423,300 | $117,300 | $306,000 |
| 2017 | $6,541 | $401,683 | $118,047 | $283,636 |
| 2016 | $6,238 | $378,948 | $111,366 | $267,582 |
| 2015 | $5,955 | $357,499 | $105,063 | $252,436 |
| 2014 | $5,744 | $340,475 | $100,060 | $240,415 |
Source: Public Records
Map
Nearby Homes
- 4048 Kalamata Way
- 11794 Bagota Way
- 11790 Bagota Way
- 4081 Valance Way
- 11791 Battenburg Way
- 4160 Anatolia Dr
- 11816 Spring Walk Way
- 11751 Village Pond Way
- 4036 Valance Way
- 11918 Herodian Dr
- 11926 Herodian Dr
- 11781 Plato Way
- 11786 Socrates Way
- 3930 Riley Anton Way
- Plan 1 at Montelena - Vista
- Plan 1 at Montelena - Ascent
- Plan 4 at Montelena - Ascent
- Plan 2 at Montelena - Ascent
- Plan 3 at Montelena - Ascent
- Plan 1 at Montelena - Solis
- 4056 Kalamata Way
- 4060 Kalamata Way
- 11843 Cobble Brook Dr
- 4044 Kalamata Way
- 11849 Cobble Brook Dr
- 4064 Kalamata Way
- 4049 Kalamata Way
- 4040 Kalamata Way
- 4043 Kalamata Way
- 11853 Cobble Brook Dr
- 4068 Kalamata Way
- 4036 Kalamata Way
- 4037 Kalamata Way
- 11842 Cobble Brook Dr
- 4076 Coratina Way
- 11838 Cobble Brook Dr
- 11848 Cobble Brook Dr
- 4032 Kalamata Way
- 4066 Coratina Way
- 11834 Cobble Brook Dr
