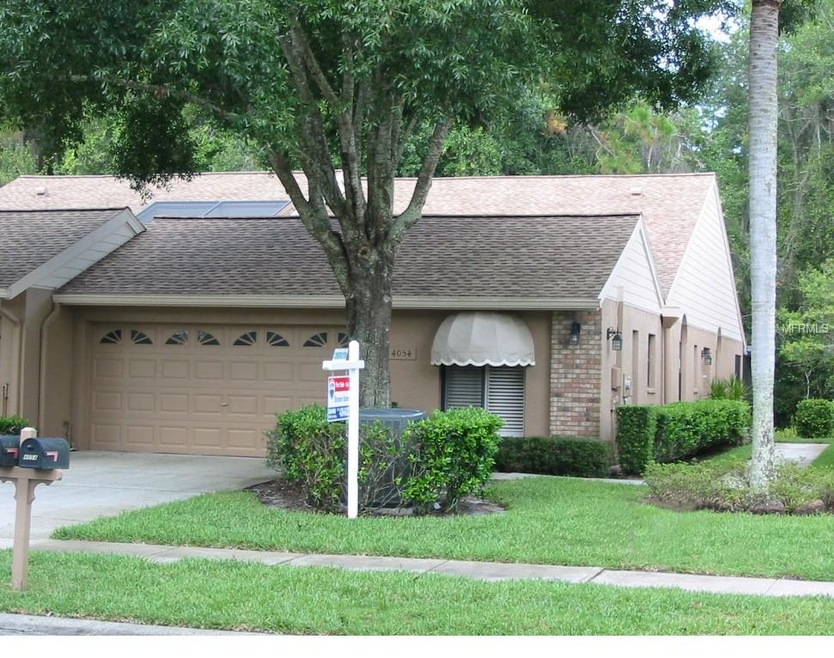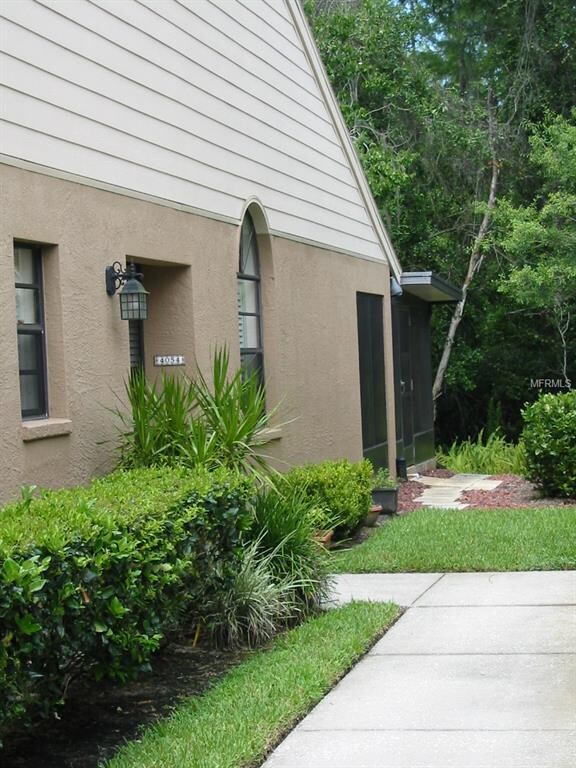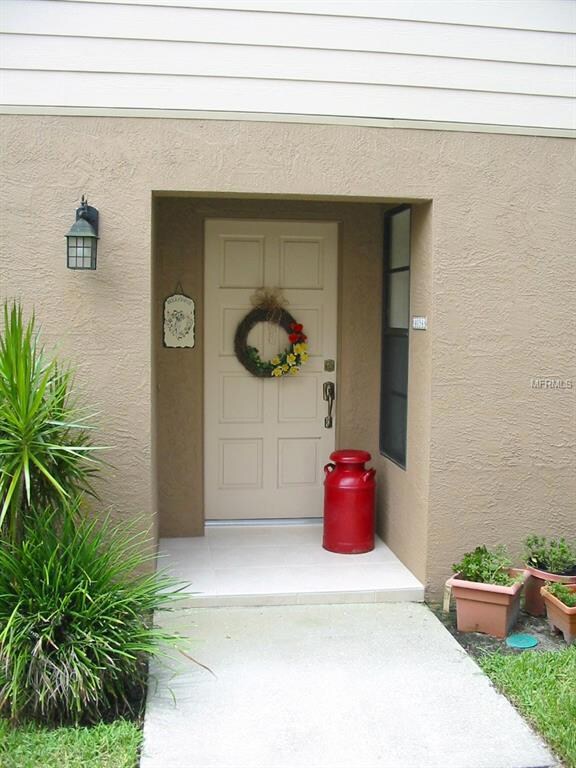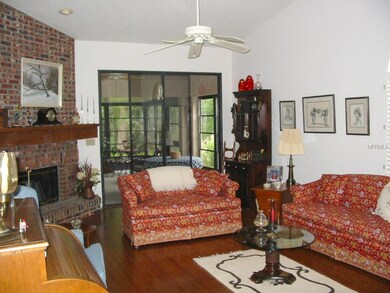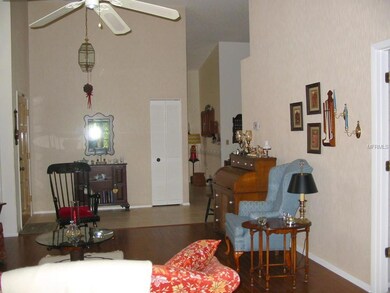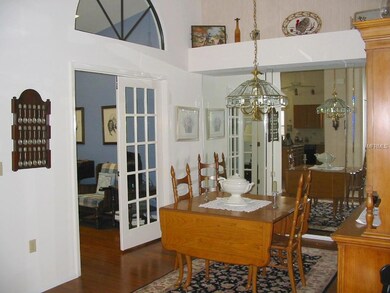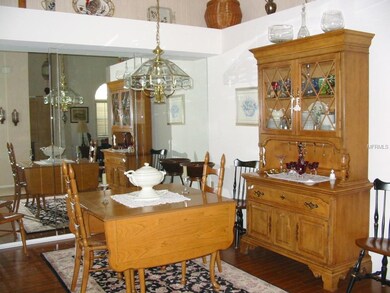
4054 Salem Square Pkwy Palm Harbor, FL 34685
Ridgemoor NeighborhoodHighlights
- Screened Pool
- Gated Community
- Open Floorplan
- Cypress Woods Elementary School Rated A
- View of Trees or Woods
- Private Lot
About This Home
As of June 2022MOTIVATED SELLER! BRING OFFERS! Conservation Views! Neat as a pin! Maintenance free living in this 2 bed + Den, 2 bath, 2 car garage villa in beautiful Salem Square! With 1,725 square feet of living area, this home offers a Formal Living Room with vaulted ceilings, a wood burning fireplace, custom brick hearth and true hardwood flooring. Formal Dining Room with planter shelves, mirrored wall and real wood flooring. An open eat-in Kitchen with quartz countertops, center island, planter shelves, tile flooring and Dinette area. Bright Den with skylight. Large Master Suite with walk-in closet and a lovely Master Bath with dual sinks, garden tub and separate shower. Huge Florida Room with counter & sink, a separate area for grilling and conservation views all around! Plantation shutters throughout, an indoor laundry room and wood flooring in the attic. New roof and water heater within the past year. New appliances, A/C and compressor within the past 5 years. HOA fees cover the use of the community pool and amenities, building exterior including the roof and all lawn maintenance. Convenient East Lake location!
Home Details
Home Type
- Single Family
Est. Annual Taxes
- $2,148
Year Built
- Built in 1990
Lot Details
- 5,227 Sq Ft Lot
- Near Conservation Area
- Mature Landscaping
- Private Lot
- Landscaped with Trees
- Zero Lot Line
- Property is zoned RPD-2.5_1.
HOA Fees
- $391 Monthly HOA Fees
Parking
- 2 Car Attached Garage
- Garage Door Opener
Home Design
- Traditional Architecture
- Villa
- Slab Foundation
- Shingle Roof
- Block Exterior
- Stucco
Interior Spaces
- 1,725 Sq Ft Home
- Open Floorplan
- Cathedral Ceiling
- Ceiling Fan
- Skylights
- Wood Burning Fireplace
- Blinds
- Sliding Doors
- Entrance Foyer
- Living Room with Fireplace
- Formal Dining Room
- Den
- Sun or Florida Room
- Inside Utility
- Views of Woods
- Attic Ventilator
- Fire and Smoke Detector
Kitchen
- Eat-In Kitchen
- <<OvenToken>>
- Range<<rangeHoodToken>>
- Dishwasher
- Stone Countertops
- Disposal
Flooring
- Wood
- Carpet
- Ceramic Tile
Bedrooms and Bathrooms
- 2 Bedrooms
- Split Bedroom Floorplan
- Walk-In Closet
- 2 Full Bathrooms
Laundry
- Laundry in unit
- Dryer
- Washer
Eco-Friendly Details
- Well Sprinkler System
Pool
- Screened Pool
- In Ground Pool
- Gunite Pool
- Fence Around Pool
Utilities
- Central Heating and Cooling System
- Heat Pump System
- Water Softener is Owned
- Cable TV Available
Listing and Financial Details
- Visit Down Payment Resource Website
- Tax Lot 34
- Assessor Parcel Number 26-27-16-78470-000-0340
Community Details
Overview
- Association fees include pool, maintenance structure, ground maintenance, private road, recreational facilities
- Salem Square Subdivision
- On-Site Maintenance
- Association Owns Recreation Facilities
- The community has rules related to deed restrictions
Recreation
- Tennis Courts
- Community Playground
- Community Pool
Security
- Gated Community
Ownership History
Purchase Details
Home Financials for this Owner
Home Financials are based on the most recent Mortgage that was taken out on this home.Purchase Details
Home Financials for this Owner
Home Financials are based on the most recent Mortgage that was taken out on this home.Purchase Details
Home Financials for this Owner
Home Financials are based on the most recent Mortgage that was taken out on this home.Similar Homes in Palm Harbor, FL
Home Values in the Area
Average Home Value in this Area
Purchase History
| Date | Type | Sale Price | Title Company |
|---|---|---|---|
| Warranty Deed | $449,000 | Total Title Solutions | |
| Warranty Deed | $285,000 | Sunbelt Title Agency | |
| Warranty Deed | $212,000 | Coastline Title Pinellas Llc |
Mortgage History
| Date | Status | Loan Amount | Loan Type |
|---|---|---|---|
| Previous Owner | $270,750 | New Conventional | |
| Previous Owner | $159,000 | New Conventional | |
| Previous Owner | $135,000 | New Conventional | |
| Previous Owner | $24,000 | Credit Line Revolving |
Property History
| Date | Event | Price | Change | Sq Ft Price |
|---|---|---|---|---|
| 06/18/2022 06/18/22 | Sold | $449,000 | 0.0% | $260 / Sq Ft |
| 05/09/2022 05/09/22 | Pending | -- | -- | -- |
| 05/04/2022 05/04/22 | For Sale | $449,000 | +57.5% | $260 / Sq Ft |
| 04/01/2019 04/01/19 | Sold | $285,000 | -1.4% | $165 / Sq Ft |
| 02/13/2019 02/13/19 | Pending | -- | -- | -- |
| 02/05/2019 02/05/19 | For Sale | $289,000 | +36.3% | $168 / Sq Ft |
| 08/17/2018 08/17/18 | Off Market | $212,000 | -- | -- |
| 10/06/2014 10/06/14 | Sold | $212,000 | -7.8% | $123 / Sq Ft |
| 09/06/2014 09/06/14 | Pending | -- | -- | -- |
| 09/02/2014 09/02/14 | Price Changed | $229,900 | -2.1% | $133 / Sq Ft |
| 08/23/2014 08/23/14 | Price Changed | $234,900 | -1.7% | $136 / Sq Ft |
| 08/07/2014 08/07/14 | Price Changed | $239,000 | -4.4% | $139 / Sq Ft |
| 07/24/2014 07/24/14 | For Sale | $249,900 | -- | $145 / Sq Ft |
Tax History Compared to Growth
Tax History
| Year | Tax Paid | Tax Assessment Tax Assessment Total Assessment is a certain percentage of the fair market value that is determined by local assessors to be the total taxable value of land and additions on the property. | Land | Improvement |
|---|---|---|---|---|
| 2024 | $7,108 | $417,637 | -- | $417,637 |
| 2023 | $7,108 | $389,410 | $0 | $389,410 |
| 2022 | $3,586 | $238,799 | $0 | $0 |
| 2021 | $3,621 | $231,844 | $0 | $0 |
| 2020 | $3,609 | $228,643 | $0 | $0 |
| 2019 | $2,016 | $140,062 | $0 | $0 |
| 2018 | $1,982 | $137,450 | $0 | $0 |
| 2017 | $1,969 | $134,623 | $0 | $0 |
| 2016 | $1,947 | $131,854 | $0 | $0 |
| 2015 | $1,977 | $130,937 | $0 | $0 |
| 2014 | $2,222 | $142,404 | $0 | $0 |
Agents Affiliated with this Home
-
Arik Simonsen

Seller's Agent in 2022
Arik Simonsen
CHARLES RUTENBERG REALTY INC
(813) 507-6696
2 in this area
24 Total Sales
-
Claudia Tweed

Seller's Agent in 2019
Claudia Tweed
COLDWELL BANKER REALTY
(727) 433-4596
1 in this area
48 Total Sales
-
Carsten Prause

Buyer's Agent in 2019
Carsten Prause
CHARLES RUTENBERG REALTY INC
(727) 871-6686
177 Total Sales
Map
Source: Stellar MLS
MLS Number: U7704692
APN: 26-27-16-78470-000-0340
- 4078 Salem Square Pkwy
- 5530 Salem Square Dr N
- 4032 Salem Square Ct
- 5565 Salem Square Dr N
- 3810 Darston St
- 3875 Darston St
- 3885 Timber Ridge Ct
- 3874 Darston St
- 3876 Darston St
- 3798 Darston St
- 3876 Timber Ridge Ct
- 3815 Muirfield Ct
- 5441 Worthington Loop
- 5633 Wellington Ct
- 4049 Wellington Pkwy
- 5581 Greyston St
- 3762 Darston St
- 3704 Darston St
- 3639 Darston St
- 3985 Mermoor Dr
