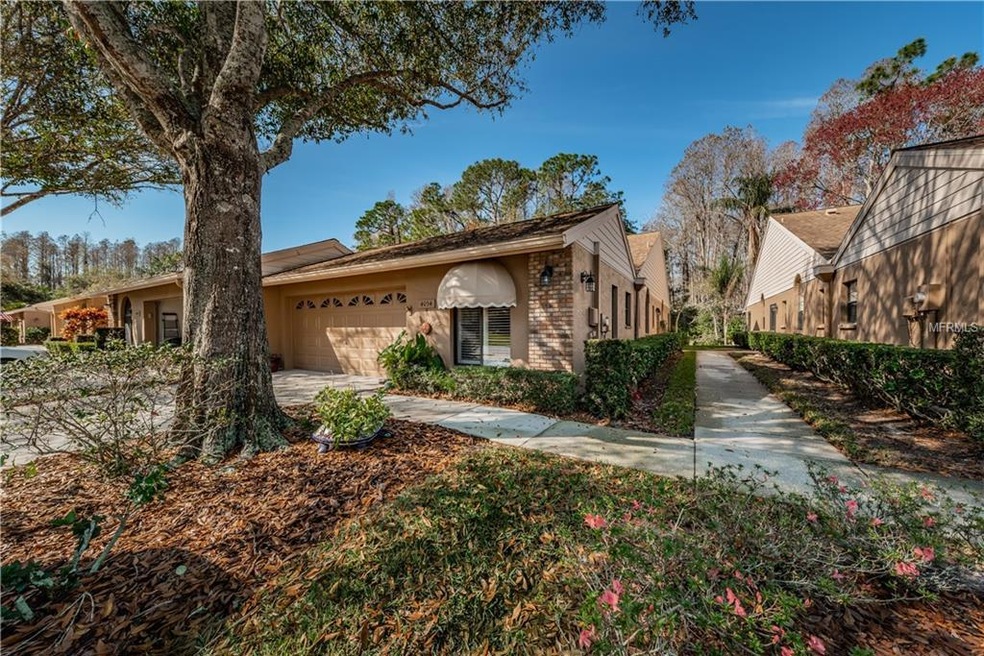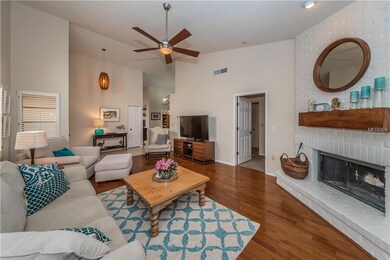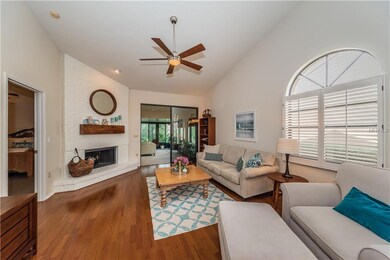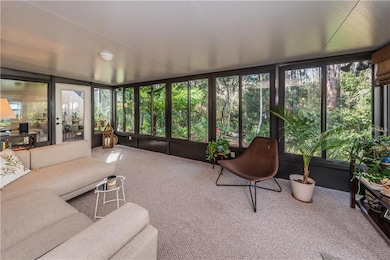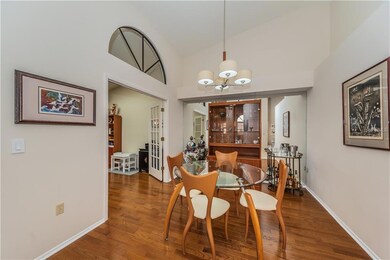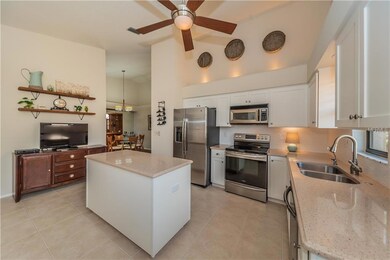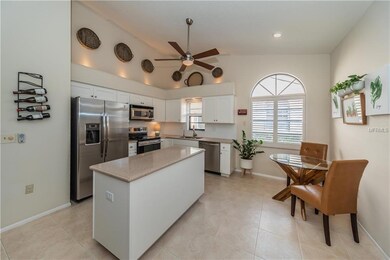
4054 Salem Square Pkwy Palm Harbor, FL 34685
Ridgemoor NeighborhoodHighlights
- Oak Trees
- Gated Community
- Reverse Osmosis System
- Cypress Woods Elementary School Rated A
- View of Trees or Woods
- Family Room with Fireplace
About This Home
As of June 2022BEAUTIFULLY UPDATED VILLA that is TRULY MOVE-IN READY! MAINTENANCE FREE, PRIVATE CONSERVATION VIEWS, GREAT ROOM FLOOR PLAN with LARGE DEN/OFFICE or 3rd BEDROOM, VAULTED CEILINGS plus 2-CAR GARAGE make this a great find. Soothing Neutral Tones throughout accent HARDWOOD and TILE Floors. Great Room features Wood Burning BRICK FIREPLACE with Custom Made Hickory Mantle and Lots of Light. Enjoy the fantastic SUN ROOM ALL YEAR ROUND– approximately 260 EXTRA SQ. FT. not included in stated sq. footage complete with NEW DOUBLE PANED WINDOWS in 2017 ($10,000) and WET BAR with GORGEOUS WOOD CABINETRY and GRANITE COUNERTOP. UPDATED KITCHEN boasts LIGHT, SHAKER STYLE CABINETRY, TILE BACKSPLASH, and NEW GE STAINLESS STEEL FRIDGE, FRIDGIDAIRE DISHWASHER and RANGE in 2018. Prepare to feel pampered in the COMPLETELY RENOVATED and LUXURIOUS MASTER BATH with DOUBLE VANTIES, WOOD CABINETRY, MARBLE COUNTERTOP and TILE AND SPACIOUS WALK-IN SHOWER with BODY SPRAYS. All this plus access to a SPARKLING COMMUNITY POOL and community Tennis Courts, Basketball and Playground. Convenient to Tampa International Airport, Award-Winning Beaches, John Chestnut Park, Pinellas Trail, Restaurants and more.
Last Agent to Sell the Property
COLDWELL BANKER REALTY License #708416 Listed on: 02/08/2019

Home Details
Home Type
- Single Family
Est. Annual Taxes
- $1,969
Year Built
- Built in 1990
Lot Details
- 5,227 Sq Ft Lot
- Property fronts a private road
- Near Conservation Area
- East Facing Home
- Mature Landscaping
- Oak Trees
- Property is zoned RPD-2.5_1.
HOA Fees
- $408 Monthly HOA Fees
Parking
- 2 Car Attached Garage
- Garage Door Opener
- Open Parking
Home Design
- Florida Architecture
- Villa
- Slab Foundation
- Shingle Roof
- Block Exterior
Interior Spaces
- 1,725 Sq Ft Home
- Vaulted Ceiling
- Ceiling Fan
- Skylights
- Wood Burning Fireplace
- Blinds
- Sliding Doors
- Family Room with Fireplace
- Sun or Florida Room
- Inside Utility
- Laundry Room
- Views of Woods
Kitchen
- Eat-In Kitchen
- Range
- Microwave
- Dishwasher
- Disposal
- Reverse Osmosis System
Flooring
- Wood
- Ceramic Tile
Bedrooms and Bathrooms
- 2 Bedrooms
- Primary Bedroom on Main
- Split Bedroom Floorplan
- Walk-In Closet
- 2 Full Bathrooms
Outdoor Features
- Enclosed patio or porch
Utilities
- Central Heating and Cooling System
- Electric Water Heater
- Water Softener
- Cable TV Available
Listing and Financial Details
- Down Payment Assistance Available
- Homestead Exemption
- Visit Down Payment Resource Website
- Legal Lot and Block 34 / 000/034
- Assessor Parcel Number 26-27-16-78470-000-0340
Community Details
Overview
- Association fees include community pool, escrow reserves fund, pool maintenance
- Melrose Management/Andrew Schmidt Association, Phone Number (727) 787-3461
- Visit Association Website
- Salem Square Subdivision
- The community has rules related to deed restrictions
- Rental Restrictions
Recreation
- Tennis Courts
- Community Basketball Court
- Community Playground
- Community Pool
Security
- Gated Community
Ownership History
Purchase Details
Home Financials for this Owner
Home Financials are based on the most recent Mortgage that was taken out on this home.Purchase Details
Home Financials for this Owner
Home Financials are based on the most recent Mortgage that was taken out on this home.Purchase Details
Home Financials for this Owner
Home Financials are based on the most recent Mortgage that was taken out on this home.Similar Homes in Palm Harbor, FL
Home Values in the Area
Average Home Value in this Area
Purchase History
| Date | Type | Sale Price | Title Company |
|---|---|---|---|
| Warranty Deed | $449,000 | Total Title Solutions | |
| Warranty Deed | $285,000 | Sunbelt Title Agency | |
| Warranty Deed | $212,000 | Coastline Title Pinellas Llc |
Mortgage History
| Date | Status | Loan Amount | Loan Type |
|---|---|---|---|
| Previous Owner | $270,750 | New Conventional | |
| Previous Owner | $159,000 | New Conventional | |
| Previous Owner | $135,000 | New Conventional | |
| Previous Owner | $24,000 | Credit Line Revolving |
Property History
| Date | Event | Price | Change | Sq Ft Price |
|---|---|---|---|---|
| 06/18/2022 06/18/22 | Sold | $449,000 | 0.0% | $260 / Sq Ft |
| 05/09/2022 05/09/22 | Pending | -- | -- | -- |
| 05/04/2022 05/04/22 | For Sale | $449,000 | +57.5% | $260 / Sq Ft |
| 04/01/2019 04/01/19 | Sold | $285,000 | -1.4% | $165 / Sq Ft |
| 02/13/2019 02/13/19 | Pending | -- | -- | -- |
| 02/05/2019 02/05/19 | For Sale | $289,000 | +36.3% | $168 / Sq Ft |
| 08/17/2018 08/17/18 | Off Market | $212,000 | -- | -- |
| 10/06/2014 10/06/14 | Sold | $212,000 | -7.8% | $123 / Sq Ft |
| 09/06/2014 09/06/14 | Pending | -- | -- | -- |
| 09/02/2014 09/02/14 | Price Changed | $229,900 | -2.1% | $133 / Sq Ft |
| 08/23/2014 08/23/14 | Price Changed | $234,900 | -1.7% | $136 / Sq Ft |
| 08/07/2014 08/07/14 | Price Changed | $239,000 | -4.4% | $139 / Sq Ft |
| 07/24/2014 07/24/14 | For Sale | $249,900 | -- | $145 / Sq Ft |
Tax History Compared to Growth
Tax History
| Year | Tax Paid | Tax Assessment Tax Assessment Total Assessment is a certain percentage of the fair market value that is determined by local assessors to be the total taxable value of land and additions on the property. | Land | Improvement |
|---|---|---|---|---|
| 2024 | $7,108 | $417,637 | -- | $417,637 |
| 2023 | $7,108 | $389,410 | $0 | $389,410 |
| 2022 | $3,586 | $238,799 | $0 | $0 |
| 2021 | $3,621 | $231,844 | $0 | $0 |
| 2020 | $3,609 | $228,643 | $0 | $0 |
| 2019 | $2,016 | $140,062 | $0 | $0 |
| 2018 | $1,982 | $137,450 | $0 | $0 |
| 2017 | $1,969 | $134,623 | $0 | $0 |
| 2016 | $1,947 | $131,854 | $0 | $0 |
| 2015 | $1,977 | $130,937 | $0 | $0 |
| 2014 | $2,222 | $142,404 | $0 | $0 |
Agents Affiliated with this Home
-
Arik Simonsen

Seller's Agent in 2022
Arik Simonsen
CHARLES RUTENBERG REALTY INC
(813) 507-6696
2 in this area
24 Total Sales
-
Claudia Tweed

Seller's Agent in 2019
Claudia Tweed
COLDWELL BANKER REALTY
(727) 433-4596
1 in this area
48 Total Sales
-
Carsten Prause

Buyer's Agent in 2019
Carsten Prause
CHARLES RUTENBERG REALTY INC
(727) 871-6686
177 Total Sales
Map
Source: Stellar MLS
MLS Number: U8033722
APN: 26-27-16-78470-000-0340
- 4078 Salem Square Pkwy
- 5530 Salem Square Dr N
- 4032 Salem Square Ct
- 5565 Salem Square Dr N
- 3810 Darston St
- 3875 Darston St
- 3885 Timber Ridge Ct
- 3874 Darston St
- 3876 Darston St
- 3798 Darston St
- 3876 Timber Ridge Ct
- 3815 Muirfield Ct
- 5441 Worthington Loop
- 5633 Wellington Ct
- 4049 Wellington Pkwy
- 5581 Greyston St
- 3762 Darston St
- 3704 Darston St
- 3639 Darston St
- 3985 Mermoor Dr
