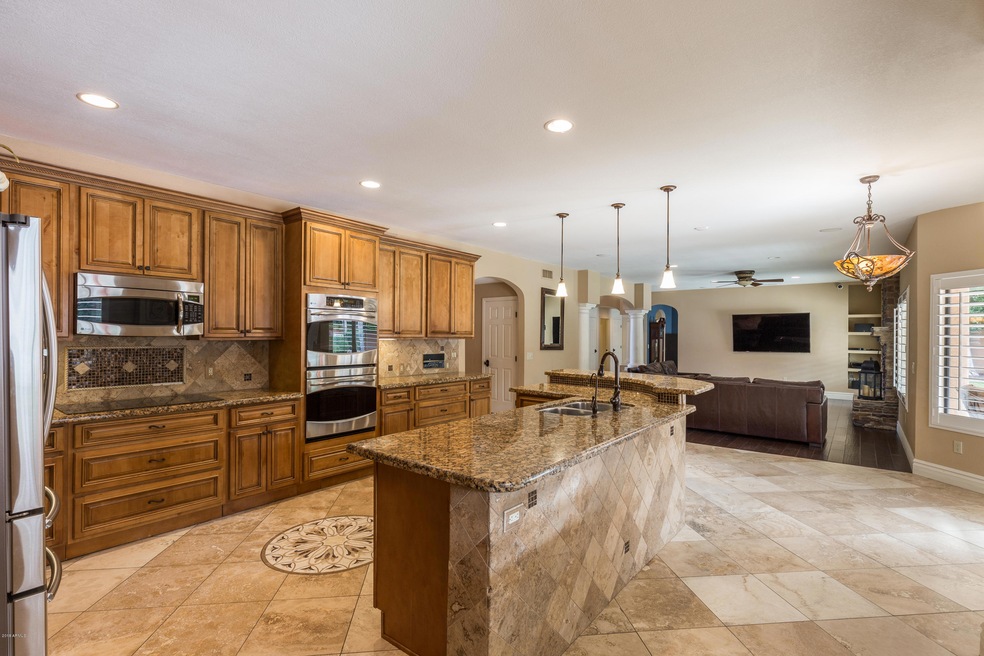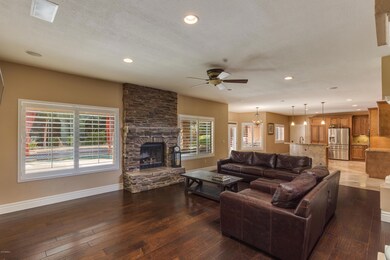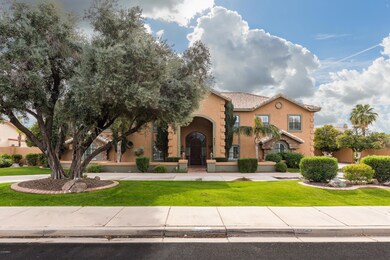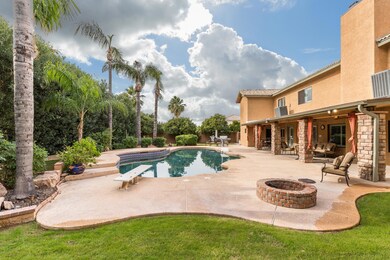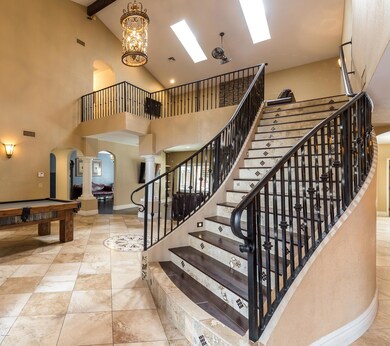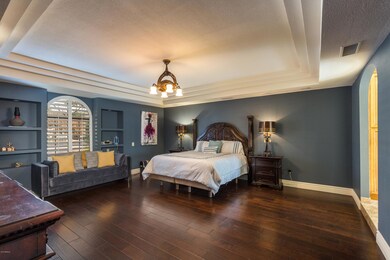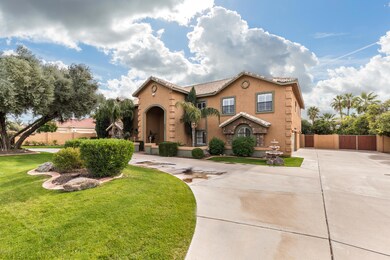
4057 E Mclellan Rd Unit 2 Mesa, AZ 85205
Citrus NeighborhoodHighlights
- Private Pool
- RV Gated
- Vaulted Ceiling
- Bush Elementary School Rated A-
- Family Room with Fireplace
- Wood Flooring
About This Home
As of May 2019Recent HUGE Price Reduction!!!! This exquisite 7 bd, 5.5 ba, 5,903 sq ft and custom estate is designed to be BREATHTAKING & nestled on ½ acre in the ''The Groves'' subdivision! The captivating entryway features towering beamed vaulted ceilings, dramatic staircase, lots of natural light, surround sound, luxurious wood & travertine flooring & plantation shutters throughout. The finishes are simply divine & include exquisite custom stone accents. This magnificent open floor plan complements the stunning living room, stately formal dining room & beautiful great room w fireplace. You will love the fully appointed gourmet kitchen w/ beautiful granite counter tops, upgraded stainless steel appliances, impeccable cabinetry, huge walk-in pantry.
Close to parks, restaurants,shopping &, entertainme Impress family & friends w/ your two magnificent Mstr retreats (1 downstairs), 5 gigantic guest bedrooms (1 guest bdrm can be utilized as huge theater room, if desired) enormous loft featuring an alluring fireplace & sky lights. The huge resort style backyard oasis features a sparkling diving pool w/ water features, huge extended covered patio, detached ramada, firepit, RV gate and delicious mature citrus trees which embrace this impeccable estate. NO HOA!!!! Opportunity to obtain the plans /permit to build detached casita/ guesthouse. Make your appt today to view this gorgeous home.
Last Agent to Sell the Property
Berkshire Hathaway HomeServices Arizona Properties License #SA637184000 Listed on: 12/08/2018

Home Details
Home Type
- Single Family
Est. Annual Taxes
- $5,521
Year Built
- Built in 1988
Lot Details
- 0.45 Acre Lot
- Block Wall Fence
- Front and Back Yard Sprinklers
- Sprinklers on Timer
- Private Yard
- Grass Covered Lot
Parking
- 2 Car Direct Access Garage
- 10 Open Parking Spaces
- Garage Door Opener
- Circular Driveway
- RV Gated
Home Design
- Santa Barbara Architecture
- Brick Exterior Construction
- Wood Frame Construction
- Tile Roof
- Stone Exterior Construction
- Stucco
Interior Spaces
- 5,903 Sq Ft Home
- 2-Story Property
- Central Vacuum
- Vaulted Ceiling
- Ceiling Fan
- Double Pane Windows
- Tinted Windows
- Solar Screens
- Family Room with Fireplace
- 2 Fireplaces
- Living Room with Fireplace
- Intercom
Kitchen
- Eat-In Kitchen
- Breakfast Bar
- Built-In Microwave
- Kitchen Island
- Granite Countertops
Flooring
- Wood
- Stone
Bedrooms and Bathrooms
- 7 Bedrooms
- Primary Bedroom on Main
- Primary Bathroom is a Full Bathroom
- 5.5 Bathrooms
- Dual Vanity Sinks in Primary Bathroom
- Bathtub With Separate Shower Stall
Pool
- Private Pool
- Pool Pump
- Diving Board
Outdoor Features
- Covered patio or porch
- Fire Pit
- Gazebo
- Playground
Schools
- Bush Elementary School
- Stapley Junior High School
- Mountain View High School
Utilities
- Refrigerated Cooling System
- Zoned Heating
- Water Filtration System
- Water Softener
- High Speed Internet
- Cable TV Available
Listing and Financial Details
- Tax Lot 100
- Assessor Parcel Number 141-32-142
Community Details
Overview
- No Home Owners Association
- Association fees include no fees
- Built by Custom
- Estates Groves Unit 2 Lot 57 137 Subdivision
Recreation
- Bike Trail
Ownership History
Purchase Details
Home Financials for this Owner
Home Financials are based on the most recent Mortgage that was taken out on this home.Purchase Details
Home Financials for this Owner
Home Financials are based on the most recent Mortgage that was taken out on this home.Purchase Details
Home Financials for this Owner
Home Financials are based on the most recent Mortgage that was taken out on this home.Purchase Details
Purchase Details
Home Financials for this Owner
Home Financials are based on the most recent Mortgage that was taken out on this home.Similar Homes in Mesa, AZ
Home Values in the Area
Average Home Value in this Area
Purchase History
| Date | Type | Sale Price | Title Company |
|---|---|---|---|
| Interfamily Deed Transfer | -- | Old Republic Title Agency | |
| Warranty Deed | $700,000 | Old Republic Title Agency | |
| Warranty Deed | $740,000 | Fidelity National Title Agen | |
| Special Warranty Deed | $376,050 | Great American Title Agency | |
| Trustee Deed | $445,261 | Great American Title | |
| Interfamily Deed Transfer | -- | Security Title Agency | |
| Warranty Deed | $509,000 | Security Title Agency |
Mortgage History
| Date | Status | Loan Amount | Loan Type |
|---|---|---|---|
| Open | $425,000 | New Conventional | |
| Previous Owner | $364,764 | New Conventional | |
| Previous Owner | $400,000 | Unknown | |
| Previous Owner | $315,000 | New Conventional |
Property History
| Date | Event | Price | Change | Sq Ft Price |
|---|---|---|---|---|
| 05/20/2019 05/20/19 | Sold | $700,000 | 0.0% | $119 / Sq Ft |
| 03/29/2019 03/29/19 | Price Changed | $700,000 | -5.4% | $119 / Sq Ft |
| 02/08/2019 02/08/19 | Price Changed | $739,900 | -3.8% | $125 / Sq Ft |
| 12/08/2018 12/08/18 | For Sale | $769,000 | +3.9% | $130 / Sq Ft |
| 05/05/2017 05/05/17 | Sold | $740,000 | -0.8% | $125 / Sq Ft |
| 03/31/2017 03/31/17 | For Sale | $746,120 | -- | $126 / Sq Ft |
Tax History Compared to Growth
Tax History
| Year | Tax Paid | Tax Assessment Tax Assessment Total Assessment is a certain percentage of the fair market value that is determined by local assessors to be the total taxable value of land and additions on the property. | Land | Improvement |
|---|---|---|---|---|
| 2025 | $6,155 | $67,898 | -- | -- |
| 2024 | $6,209 | $64,665 | -- | -- |
| 2023 | $6,209 | $74,480 | $14,890 | $59,590 |
| 2022 | $6,070 | $59,470 | $11,890 | $47,580 |
| 2021 | $6,136 | $55,860 | $11,170 | $44,690 |
| 2020 | $6,225 | $54,850 | $10,970 | $43,880 |
| 2019 | $5,781 | $53,130 | $10,620 | $42,510 |
| 2018 | $5,521 | $52,180 | $10,430 | $41,750 |
| 2017 | $5,341 | $52,080 | $10,410 | $41,670 |
| 2016 | $5,229 | $51,250 | $10,250 | $41,000 |
| 2015 | $4,874 | $51,900 | $10,380 | $41,520 |
Agents Affiliated with this Home
-
Sonia Woldoff

Seller's Agent in 2019
Sonia Woldoff
Berkshire Hathaway HomeServices Arizona Properties
(602) 370-0450
52 Total Sales
-
Rick Hill

Seller Co-Listing Agent in 2019
Rick Hill
Berkshire Hathaway HomeServices Arizona Properties
(480) 824-3179
65 Total Sales
-
Gloria Castillo

Buyer's Agent in 2019
Gloria Castillo
West USA Realty
(602) 348-4518
36 Total Sales
-
Carla Holzer

Seller's Agent in 2017
Carla Holzer
Realty One Group
(602) 793-3959
35 Total Sales
-
Enid Seeger
E
Buyer's Agent in 2017
Enid Seeger
DPR Realty
(480) 262-3000
5 Total Sales
Map
Source: Arizona Regional Multiple Listing Service (ARMLS)
MLS Number: 5855632
APN: 141-32-142
- 4040 E Mclellan Rd Unit 16
- 4061 E Hope St Unit 2
- 4010 E Grandview St
- 4119 E Glencove St
- 4222 E Brown Rd Unit 31
- 4136 E Greenway Cir
- 4423 E Mclellan Rd Unit 105-108
- 3731 E Halifax Cir
- 3831 E Huber St
- 3749 E Juniper Cir
- 4528 E Hobart St
- 2005 N Pomelo
- 4230 E Fountain St
- 3931 E Fox Cir
- 3750 E Knoll St Unit 23
- 2109 N Pomelo -- Unit 15
- 0 N Val Vista Dr Unit 6845615
- 3648 E Fargo St
- 951 N Norfolk
- 3636 E Fargo St
