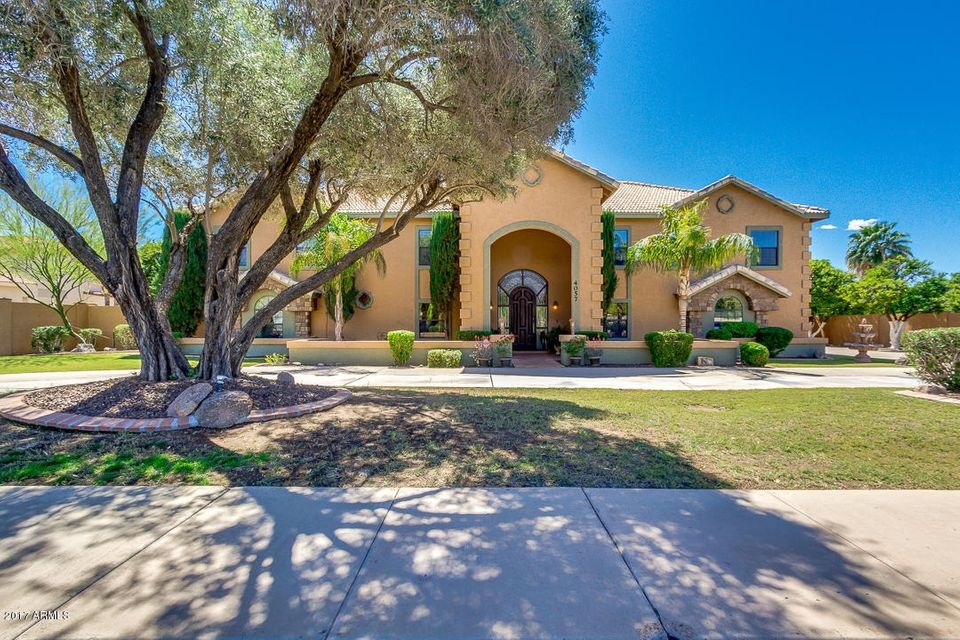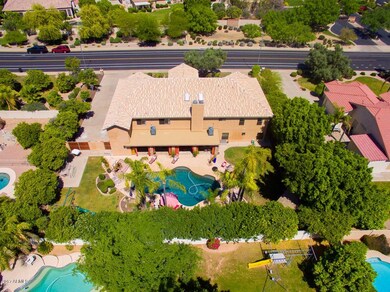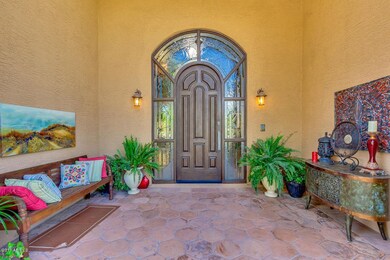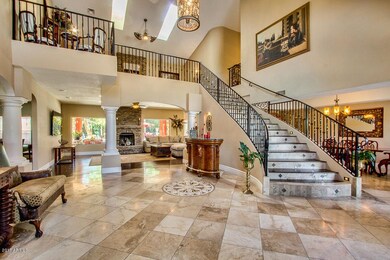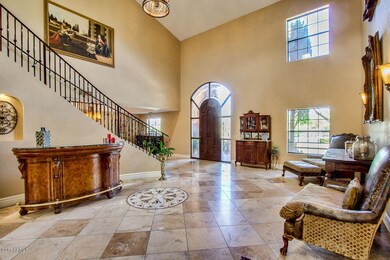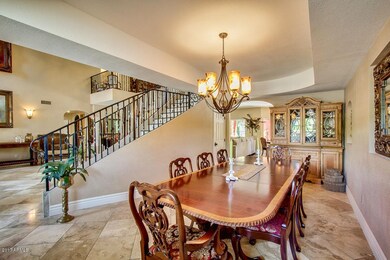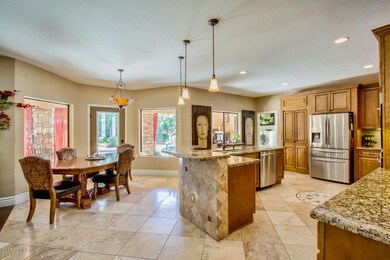
4057 E Mclellan Rd Unit 2 Mesa, AZ 85205
Citrus NeighborhoodHighlights
- Private Pool
- RV Gated
- Family Room with Fireplace
- Bush Elementary School Rated A-
- Mountain View
- Vaulted Ceiling
About This Home
As of May 2019Massive and absolutely stunning custom luxury estate located in one of the most desirable areas of Mesa. Entirely renovated with over 200k in upgrades. Rooms include 2 master suites (one downstairs), 5 other large sized bedrooms, as well as a loft over-looking the dramatic entrance into the foyer with a grand staircase and a large media room for a home theater if desired. The chef's kitchen is an entertainer's delight with SS appliances, custom cabinetry, enormous walk-in pantry and a very open connection to the family room. Travertine and wood floors throughout the entire home - no carpet. Wood beam ceiling and pillars are stunning as you enter. The backyard and pool areas are so serene and picturesque that one feels as if they have stepped into a high-end Scottsdale resort. Built-in 7.2 surround sound and 5.1 throughout the home. Located on almost a 1/2 acre lot, RV gate, and NO HOA!!! Close to Boeing, Mountain View High School, Sloan Cubs Stadium, Mesa Riverview Park and Saguaro Lake. (Please see the documents tab for a detailed list of all the upgrades done to this home). AND - check out the fabulous video!!
Last Agent to Sell the Property
Realty ONE Group License #SA640177000 Listed on: 03/31/2017
Home Details
Home Type
- Single Family
Est. Annual Taxes
- $5,229
Year Built
- Built in 1988
Lot Details
- 0.45 Acre Lot
- Block Wall Fence
- Front and Back Yard Sprinklers
- Sprinklers on Timer
- Grass Covered Lot
Parking
- 2 Car Direct Access Garage
- 10 Open Parking Spaces
- Garage Door Opener
- Circular Driveway
- RV Gated
Home Design
- Wood Frame Construction
- Tile Roof
- Stone Exterior Construction
- Stucco
Interior Spaces
- 5,903 Sq Ft Home
- 2-Story Property
- Central Vacuum
- Vaulted Ceiling
- Ceiling Fan
- Tinted Windows
- Solar Screens
- Family Room with Fireplace
- 2 Fireplaces
- Mountain Views
- Intercom
Kitchen
- Eat-In Kitchen
- Breakfast Bar
- Built-In Microwave
- Kitchen Island
- Granite Countertops
Flooring
- Wood
- Stone
Bedrooms and Bathrooms
- 7 Bedrooms
- Primary Bedroom on Main
- Remodeled Bathroom
- Primary Bathroom is a Full Bathroom
- 5.5 Bathrooms
- Dual Vanity Sinks in Primary Bathroom
- Bathtub With Separate Shower Stall
Accessible Home Design
- Hard or Low Nap Flooring
Pool
- Private Pool
- Pool Pump
- Diving Board
Outdoor Features
- Covered patio or porch
- Fire Pit
- Gazebo
Schools
- Bush Elementary School
- Stapley Junior High School
- Mountain View High School
Utilities
- Refrigerated Cooling System
- Zoned Heating
- Water Filtration System
- Water Softener
- High Speed Internet
- Cable TV Available
Listing and Financial Details
- Tax Lot 100
- Assessor Parcel Number 141-32-142
Community Details
Overview
- No Home Owners Association
- Association fees include no fees
- Built by Custom
- Estates Groves Subdivision
Recreation
- Bike Trail
Ownership History
Purchase Details
Home Financials for this Owner
Home Financials are based on the most recent Mortgage that was taken out on this home.Purchase Details
Home Financials for this Owner
Home Financials are based on the most recent Mortgage that was taken out on this home.Purchase Details
Home Financials for this Owner
Home Financials are based on the most recent Mortgage that was taken out on this home.Purchase Details
Purchase Details
Home Financials for this Owner
Home Financials are based on the most recent Mortgage that was taken out on this home.Similar Homes in Mesa, AZ
Home Values in the Area
Average Home Value in this Area
Purchase History
| Date | Type | Sale Price | Title Company |
|---|---|---|---|
| Interfamily Deed Transfer | -- | Old Republic Title Agency | |
| Warranty Deed | $700,000 | Old Republic Title Agency | |
| Warranty Deed | $740,000 | Fidelity National Title Agen | |
| Special Warranty Deed | $376,050 | Great American Title Agency | |
| Trustee Deed | $445,261 | Great American Title | |
| Interfamily Deed Transfer | -- | Security Title Agency | |
| Warranty Deed | $509,000 | Security Title Agency |
Mortgage History
| Date | Status | Loan Amount | Loan Type |
|---|---|---|---|
| Open | $425,000 | New Conventional | |
| Previous Owner | $364,764 | New Conventional | |
| Previous Owner | $400,000 | Unknown | |
| Previous Owner | $315,000 | New Conventional |
Property History
| Date | Event | Price | Change | Sq Ft Price |
|---|---|---|---|---|
| 05/20/2019 05/20/19 | Sold | $700,000 | 0.0% | $119 / Sq Ft |
| 03/29/2019 03/29/19 | Price Changed | $700,000 | -5.4% | $119 / Sq Ft |
| 02/08/2019 02/08/19 | Price Changed | $739,900 | -3.8% | $125 / Sq Ft |
| 12/08/2018 12/08/18 | For Sale | $769,000 | +3.9% | $130 / Sq Ft |
| 05/05/2017 05/05/17 | Sold | $740,000 | -0.8% | $125 / Sq Ft |
| 03/31/2017 03/31/17 | For Sale | $746,120 | -- | $126 / Sq Ft |
Tax History Compared to Growth
Tax History
| Year | Tax Paid | Tax Assessment Tax Assessment Total Assessment is a certain percentage of the fair market value that is determined by local assessors to be the total taxable value of land and additions on the property. | Land | Improvement |
|---|---|---|---|---|
| 2025 | $6,155 | $67,898 | -- | -- |
| 2024 | $6,209 | $64,665 | -- | -- |
| 2023 | $6,209 | $74,480 | $14,890 | $59,590 |
| 2022 | $6,070 | $59,470 | $11,890 | $47,580 |
| 2021 | $6,136 | $55,860 | $11,170 | $44,690 |
| 2020 | $6,225 | $54,850 | $10,970 | $43,880 |
| 2019 | $5,781 | $53,130 | $10,620 | $42,510 |
| 2018 | $5,521 | $52,180 | $10,430 | $41,750 |
| 2017 | $5,341 | $52,080 | $10,410 | $41,670 |
| 2016 | $5,229 | $51,250 | $10,250 | $41,000 |
| 2015 | $4,874 | $51,900 | $10,380 | $41,520 |
Agents Affiliated with this Home
-
Sonia Woldoff

Seller's Agent in 2019
Sonia Woldoff
Berkshire Hathaway HomeServices Arizona Properties
(602) 370-0450
52 Total Sales
-
Rick Hill

Seller Co-Listing Agent in 2019
Rick Hill
Berkshire Hathaway HomeServices Arizona Properties
(480) 824-3179
65 Total Sales
-
Gloria Castillo

Buyer's Agent in 2019
Gloria Castillo
West USA Realty
(602) 348-4518
36 Total Sales
-
Carla Holzer

Seller's Agent in 2017
Carla Holzer
Realty One Group
(602) 793-3959
35 Total Sales
-
Enid Seeger
E
Buyer's Agent in 2017
Enid Seeger
DPR Realty
(480) 262-3000
5 Total Sales
Map
Source: Arizona Regional Multiple Listing Service (ARMLS)
MLS Number: 5583245
APN: 141-32-142
- 4040 E Mclellan Rd Unit 16
- 4061 E Hope St Unit 2
- 4010 E Grandview St
- 4119 E Glencove St
- 4222 E Brown Rd Unit 31
- 4136 E Greenway Cir
- 4423 E Mclellan Rd Unit 105-108
- 3731 E Halifax Cir
- 3831 E Huber St
- 3749 E Juniper Cir
- 4528 E Hobart St
- 2005 N Pomelo
- 4230 E Fountain St
- 3931 E Fox Cir
- 3750 E Knoll St Unit 23
- 2109 N Pomelo -- Unit 15
- 0 N Val Vista Dr Unit 6845615
- 3648 E Fargo St
- 951 N Norfolk
- 3636 E Fargo St
