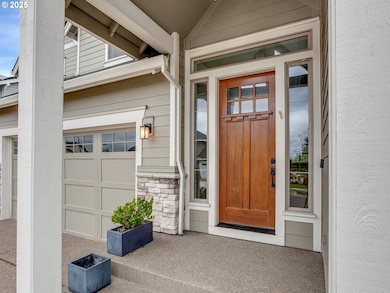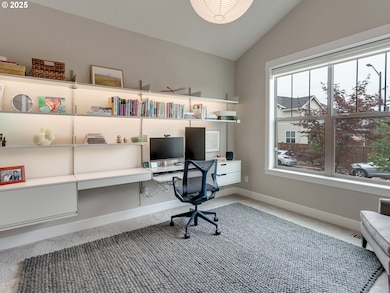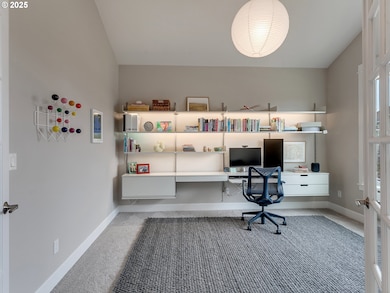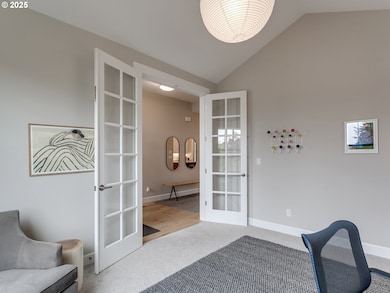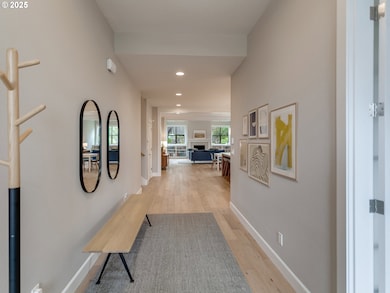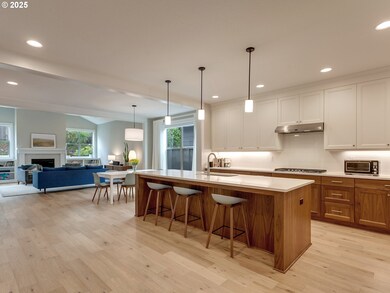4057 Heron Dr West Linn, OR 97068
Parker Crest NeighborhoodEstimated payment $7,053/month
Highlights
- Custom Home
- Vaulted Ceiling
- Main Floor Primary Bedroom
- Sunset Primary School Rated A
- Wood Flooring
- 4-minute walk to Oppenlander Field
About This Home
Hard to find and highly desired—this home features a luxurious Primary Suite on the Main Level, making it a standout in vibrant Tanner Ridge. Thoughtfully designed as it blends modern convenience with everyday comfort in one of West Linn’s most desirable neighborhoods. Just minutes to top-rated schools, parks, trails, the skatepark, and local dining. Inside, the main level shines with an open-concept layout. The chef’s kitchen boasts custom cabinetry, a large island for entertaining, and a walk-in pantry, flowing seamlessly into the great room with a gas fireplace and remote-controlled blinds. A dedicated den provides the perfect work-from-home space. The main-level Primary Suite is a private retreat—complete with a spa-inspired bath, oversized shower, soaking tub, dual sinks, and a huge walk-in closet. Upstairs, find three additional bedrooms, a full laundry room with sink, and a versatile bonus room ideal for a media space, playroom, or guest suite. Year-round comfort is enhanced with forced-air heating plus ductless mini-splits in select bedrooms for personalized climate control. Outdoors, enjoy the covered patio, fully fenced yard, and beautiful landscaping. The oversized three-car garage with EV charger makes it both practical and future-ready. This rare floor plan with a Primary on Main offers the perfect balance of style, flexibility, and function.
Listing Agent
Windermere Realty Trust Brokerage Email: sandyfogle@windermere.com License #200707187 Listed on: 08/08/2025

Home Details
Home Type
- Single Family
Est. Annual Taxes
- $11,426
Year Built
- Built in 2021
Lot Details
- Fenced
- Level Lot
- Sprinkler System
- Private Yard
HOA Fees
- $39 Monthly HOA Fees
Parking
- 3 Car Attached Garage
- Garage Door Opener
- Driveway
Home Design
- Custom Home
- Composition Roof
- Lap Siding
Interior Spaces
- 3,586 Sq Ft Home
- 2-Story Property
- Vaulted Ceiling
- Gas Fireplace
- Vinyl Clad Windows
- French Doors
- Family Room
- Living Room
- Dining Room
- Den
- Bonus Room
- Home Security System
- Laundry Room
Kitchen
- Walk-In Pantry
- Built-In Oven
- Microwave
- Dishwasher
- Stainless Steel Appliances
- Kitchen Island
- Disposal
Flooring
- Wood
- Wall to Wall Carpet
Bedrooms and Bathrooms
- 4 Bedrooms
- Primary Bedroom on Main
- Soaking Tub
Schools
- Sunset Elementary School
- Rosemont Ridge Middle School
- West Linn High School
Utilities
- Mini Split Air Conditioners
- Forced Air Heating and Cooling System
- Heating System Uses Gas
- Mini Split Heat Pump
- Gas Water Heater
Additional Features
- Accessibility Features
- Covered Patio or Porch
Community Details
- Tanner Ridge Rosemont HOA, Phone Number (503) 111-2222
- Electric Vehicle Charging Station
Listing and Financial Details
- Assessor Parcel Number 05033191
Map
Home Values in the Area
Average Home Value in this Area
Tax History
| Year | Tax Paid | Tax Assessment Tax Assessment Total Assessment is a certain percentage of the fair market value that is determined by local assessors to be the total taxable value of land and additions on the property. | Land | Improvement |
|---|---|---|---|---|
| 2025 | $11,426 | $592,894 | -- | -- |
| 2024 | $10,998 | $575,626 | -- | -- |
| 2023 | $10,998 | $558,861 | $0 | $0 |
| 2022 | $10,381 | $542,584 | $0 | $0 |
| 2021 | $3,123 | $166,926 | $0 | $0 |
| 2020 | $3,144 | $162,065 | $0 | $0 |
| 2019 | $2,998 | $157,345 | $0 | $0 |
| 2018 | $807 | $43,036 | $0 | $0 |
Property History
| Date | Event | Price | List to Sale | Price per Sq Ft |
|---|---|---|---|---|
| 08/08/2025 08/08/25 | For Sale | $1,150,000 | -- | $321 / Sq Ft |
Purchase History
| Date | Type | Sale Price | Title Company |
|---|---|---|---|
| Interfamily Deed Transfer | -- | None Available | |
| Warranty Deed | $849,900 | First American | |
| Warranty Deed | $235,000 | First American |
Mortgage History
| Date | Status | Loan Amount | Loan Type |
|---|---|---|---|
| Open | $174,165 | New Conventional | |
| Open | $548,250 | New Conventional | |
| Previous Owner | $17,000,000 | Construction |
Source: Regional Multiple Listing Service (RMLS)
MLS Number: 142211942
APN: 05033191
- 5135 Heron Dr
- 20349 Noble Ln
- 20111 Hoodview Ave
- 20322 Noble Ln
- 3235 Journeay Ct
- 21955 Chelan Loop
- 4020 Ridge Ln
- 1470 Rosemont Rd
- 3296 Nomie Way
- 3933 Parker Rd
- 2104 Deerhill Ln
- 3041 Winkel Way
- 2024 Conestoga Ln
- 22987 Bland Cir
- 2343 Appaloosa Way
- 4050 Serango Ct
- 6296 Belmont Way
- 4794 Coho Ln
- 3005 Sabo Ln
- 3496 Chaparrel Loop
- 22100 Horizon Dr
- 4001 Robin Place
- 400 Springtree Ln
- 1700 Blankenship Rd Unit 1700 Blankenship Road
- 2021 Virginia Ln
- 421 5th Ave Unit Primary Home
- 19739 River Rd
- 19725 River Rd
- 18348 SE River Rd
- 412 John Adams St Unit 2 Firstfloor
- 470-470 W Gloucester St Unit 420
- 470-470 W Gloucester St Unit 430
- 470-470 W Gloucester St Unit 440
- 847 Risley Ave
- 1937 Main St
- 4532-4540 SE Roethe Rd
- 4616 SE Roethe Rd
- 535 Holmes Ln
- 788 Pleasant Ave
- 6285 SE Caldwell Rd

