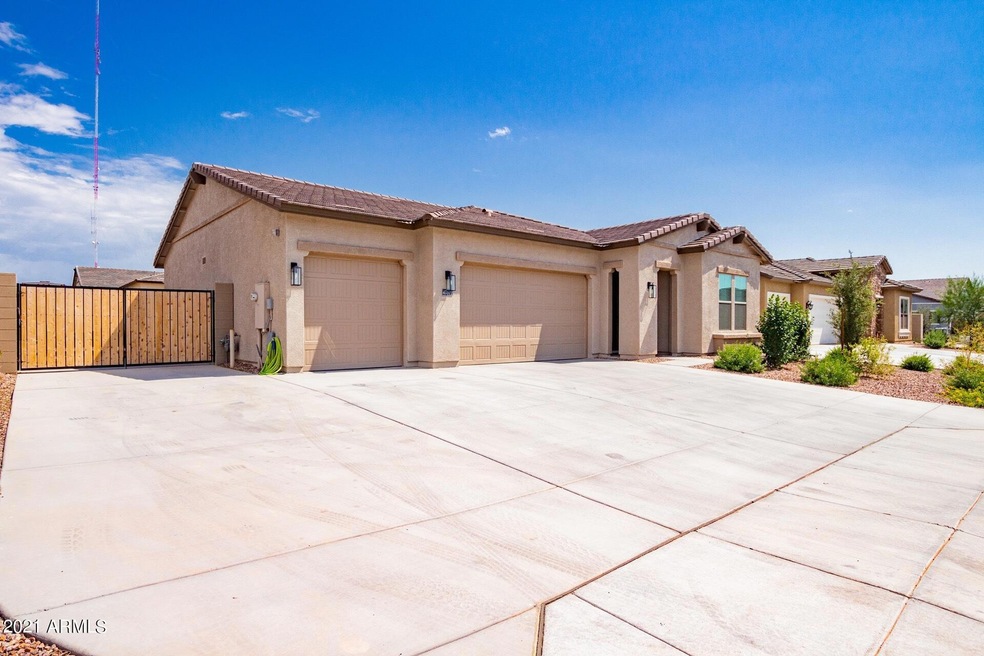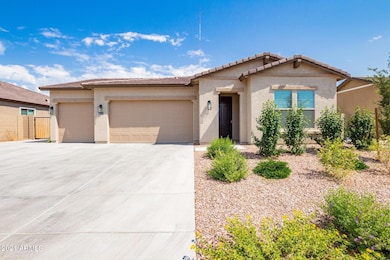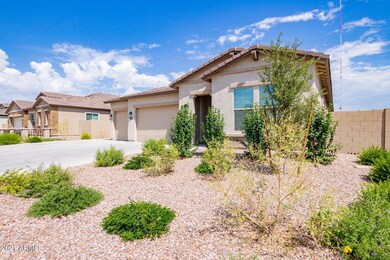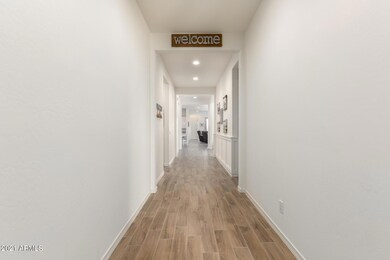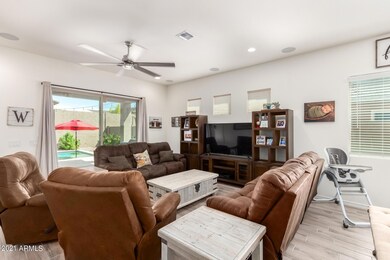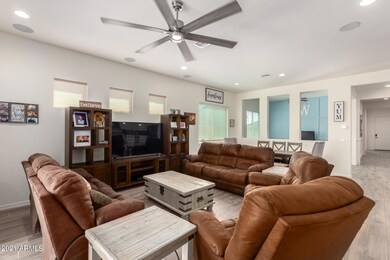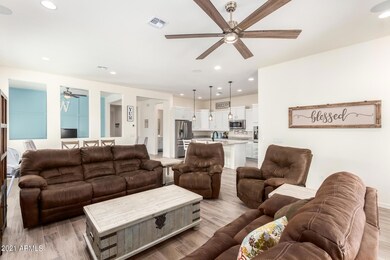
40571 N Barred Place San Tan Valley, AZ 85140
Highlights
- Private Pool
- Granite Countertops
- 5 Car Direct Access Garage
- RV Access or Parking
- Covered patio or porch
- Eat-In Kitchen
About This Home
As of March 2022Perfect for anyone w/ big kid toys! This home leaves nothing to want. Stunning 4 bedrooms, 3 full bathroom home with 5-Car garage & epoxy floors, rear car entry, and a slab big enough to park an RV + in the back side yard. Walk into this immaculate home with a wide entryway & high ceilings to the first two front bedrooms with a jack & jill bath, third bedroom w/ walk-in closet and bathroom off of the bedroom which makes a perfect guest room or mother-in-law suite. The master ensuite is large and will accommodate any master suite furniture. The master bath offers a huge, gorgeous walk-in shower, double sinks, large master closet. Step outside into the backyard which is an oasis with a crystal clear pool, travertine tile, and a recently installed large patch of turf.
Last Agent to Sell the Property
Desert Masters Realty & Property Management License #BR547696000 Listed on: 09/19/2021
Home Details
Home Type
- Single Family
Est. Annual Taxes
- $394
Year Built
- Built in 2020
Lot Details
- 9,766 Sq Ft Lot
- Block Wall Fence
- Artificial Turf
- Front and Back Yard Sprinklers
- Sprinklers on Timer
HOA Fees
- $98 Monthly HOA Fees
Parking
- 5 Car Direct Access Garage
- 3 Open Parking Spaces
- Side or Rear Entrance to Parking
- Garage Door Opener
- RV Access or Parking
Home Design
- Wood Frame Construction
- Tile Roof
- Stucco
Interior Spaces
- 2,329 Sq Ft Home
- 1-Story Property
- Ceiling height of 9 feet or more
- Ceiling Fan
- Double Pane Windows
Kitchen
- Eat-In Kitchen
- Electric Cooktop
- <<builtInMicrowave>>
- Kitchen Island
- Granite Countertops
Flooring
- Carpet
- Tile
Bedrooms and Bathrooms
- 4 Bedrooms
- 3 Bathrooms
- Dual Vanity Sinks in Primary Bathroom
Outdoor Features
- Private Pool
- Covered patio or porch
Schools
- Kathryn Sue Simonton Elementary School
- J. O. Combs Middle School
- Combs High School
Utilities
- Central Air
- Heating unit installed on the ceiling
- Heating System Uses Natural Gas
Community Details
- Association fees include ground maintenance
- Aam, Llc Association, Phone Number (602) 957-9191
- Built by Woodside Homes
- Paloma Ranch 2017089175 Subdivision, Winnebago Floorplan
Listing and Financial Details
- Tax Lot 37
- Assessor Parcel Number 109-21-542
Ownership History
Purchase Details
Home Financials for this Owner
Home Financials are based on the most recent Mortgage that was taken out on this home.Purchase Details
Home Financials for this Owner
Home Financials are based on the most recent Mortgage that was taken out on this home.Purchase Details
Home Financials for this Owner
Home Financials are based on the most recent Mortgage that was taken out on this home.Similar Homes in the area
Home Values in the Area
Average Home Value in this Area
Purchase History
| Date | Type | Sale Price | Title Company |
|---|---|---|---|
| Warranty Deed | $680,000 | New Title Company Name | |
| Warranty Deed | $605,000 | Landmark Ttl Assurance Agcy | |
| Special Warranty Deed | $387,902 | Security Title |
Mortgage History
| Date | Status | Loan Amount | Loan Type |
|---|---|---|---|
| Open | $643,200 | VA | |
| Previous Owner | $540,000 | New Conventional | |
| Previous Owner | $405,303 | New Conventional |
Property History
| Date | Event | Price | Change | Sq Ft Price |
|---|---|---|---|---|
| 07/19/2025 07/19/25 | Price Changed | $825,000 | -1.2% | $354 / Sq Ft |
| 07/04/2025 07/04/25 | Price Changed | $835,000 | -1.8% | $359 / Sq Ft |
| 06/13/2025 06/13/25 | For Sale | $850,000 | +25.0% | $365 / Sq Ft |
| 03/31/2022 03/31/22 | Sold | $680,000 | 0.0% | $292 / Sq Ft |
| 02/08/2022 02/08/22 | Pending | -- | -- | -- |
| 02/03/2022 02/03/22 | For Sale | $679,900 | +12.4% | $292 / Sq Ft |
| 10/22/2021 10/22/21 | Sold | $605,000 | +0.8% | $260 / Sq Ft |
| 09/22/2021 09/22/21 | Pending | -- | -- | -- |
| 09/19/2021 09/19/21 | For Sale | $600,000 | -- | $258 / Sq Ft |
Tax History Compared to Growth
Tax History
| Year | Tax Paid | Tax Assessment Tax Assessment Total Assessment is a certain percentage of the fair market value that is determined by local assessors to be the total taxable value of land and additions on the property. | Land | Improvement |
|---|---|---|---|---|
| 2025 | $2,960 | $60,197 | -- | -- |
| 2024 | $394 | $64,527 | -- | -- |
| 2023 | $2,973 | $52,670 | $7,800 | $44,870 |
| 2022 | $3,004 | $41,267 | $4,875 | $36,392 |
| 2021 | $394 | $4,680 | $0 | $0 |
| 2020 | $323 | $4,680 | $0 | $0 |
Agents Affiliated with this Home
-
Sara Waide Bowers

Seller's Agent in 2025
Sara Waide Bowers
Coldwell Banker Realty
(480) 276-6443
2 in this area
76 Total Sales
-
Kimberly Gailey
K
Seller's Agent in 2022
Kimberly Gailey
City to City Commercial
(480) 355-2222
5 in this area
12 Total Sales
-
J
Buyer's Agent in 2022
John Marselis
RAB Realty, LLC
-
Kimberly L. Ayers

Seller's Agent in 2021
Kimberly L. Ayers
Desert Masters Realty & Property Management
(480) 244-6156
2 in this area
20 Total Sales
-
Terry Ayers
T
Seller Co-Listing Agent in 2021
Terry Ayers
Desert Masters Realty & Property Management
(480) 888-1288
1 in this area
11 Total Sales
Map
Source: Arizona Regional Multiple Listing Service (ARMLS)
MLS Number: 6295826
APN: 109-21-542
- 2796 E Inca Ln
- 2750 E Mourning Dove Ln
- 2509 E Meadow Land Dr
- 2343 E Meadow Land Dr
- 2327 E Meadow Creek Way
- 40638 N High Meadows Dr
- 2336 E Elk Bugle Trail
- 3592 E Sandwick Dr
- 40504 N Las Praderas St
- 2225 E Andalusian Loop
- 3646 E Rousay Dr
- 39657 Fox Tail Ln
- 40020 N Cape Wrath Dr
- 2028 E Lipizzan Dr
- 40450 N Kenworthy Rd
- 39877 N Kenworthy Rd
- 3717 E Elmington Cir
- 4213 E Shapinsay Dr
- 3885 E Lambeth Place
- 4285 E Rousay Dr
