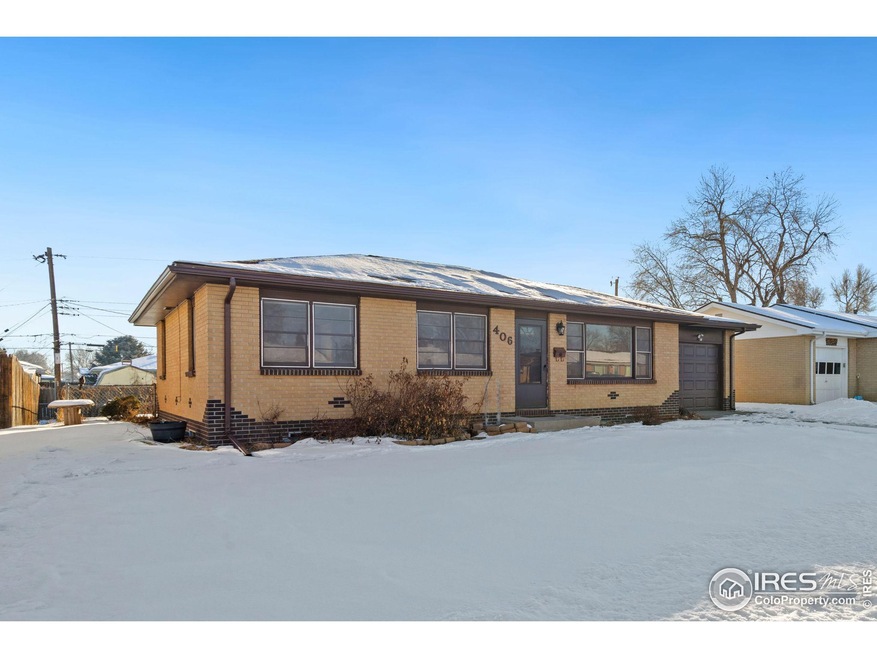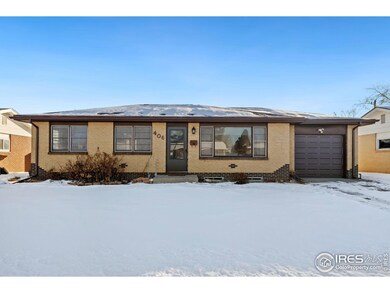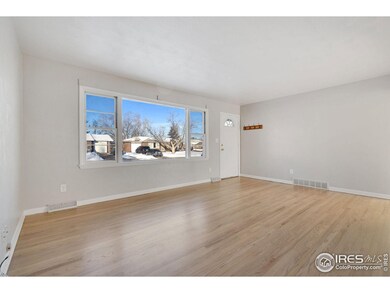
406 28th Avenue Ct Greeley, CO 80634
Broadview NeighborhoodHighlights
- Open Floorplan
- No HOA
- Brick Veneer
- Wood Flooring
- 1 Car Attached Garage
- Patio
About This Home
As of March 2023Refreshed and ready for new owners! This home features 5 bedrooms, 2 bathrooms, an attached 1 car garage, and a spacious back yard. Brick exterior for minimal maintenance, and a back patio for enjoying the fenced yard. You will love the refinished hardwood floors on the main level, as well as new paint and fixtures throughout! Central Greeley location offers three parks within 1/4 mile, and Walmart Supercenter and Food King groceries within 2 miles. Proximity to HWY 34 gives easy access to all of northern Colorado. Central heat and AC! Roof is only a few years old, and gutters were just replaced. All carpet is new, and kitchen and upper bathroom have new flooring as well.
Home Details
Home Type
- Single Family
Est. Annual Taxes
- $1,767
Year Built
- Built in 1966
Lot Details
- 7,006 Sq Ft Lot
- West Facing Home
- Chain Link Fence
- Level Lot
- Property is zoned RL
Parking
- 1 Car Attached Garage
Home Design
- Brick Veneer
- Wood Frame Construction
- Composition Roof
Interior Spaces
- 1,856 Sq Ft Home
- 1-Story Property
- Open Floorplan
- Family Room
- Dining Room
- Washer and Dryer Hookup
Kitchen
- Electric Oven or Range
- Dishwasher
Flooring
- Wood
- Carpet
- Vinyl
Bedrooms and Bathrooms
- 5 Bedrooms
- Primary bathroom on main floor
- Walk-in Shower
Finished Basement
- Basement Fills Entire Space Under The House
- Laundry in Basement
Accessible Home Design
- Low Pile Carpeting
Outdoor Features
- Patio
- Exterior Lighting
Schools
- Mcauliffe Elementary School
- Franklin Middle School
- Northridge High School
Utilities
- Forced Air Heating and Cooling System
- High Speed Internet
- Satellite Dish
- Cable TV Available
Community Details
- No Home Owners Association
- Broadview Acres Subdivision
Listing and Financial Details
- Assessor Parcel Number R1716086
Ownership History
Purchase Details
Purchase Details
Home Financials for this Owner
Home Financials are based on the most recent Mortgage that was taken out on this home.Purchase Details
Home Financials for this Owner
Home Financials are based on the most recent Mortgage that was taken out on this home.Purchase Details
Purchase Details
Home Financials for this Owner
Home Financials are based on the most recent Mortgage that was taken out on this home.Purchase Details
Home Financials for this Owner
Home Financials are based on the most recent Mortgage that was taken out on this home.Purchase Details
Home Financials for this Owner
Home Financials are based on the most recent Mortgage that was taken out on this home.Purchase Details
Home Financials for this Owner
Home Financials are based on the most recent Mortgage that was taken out on this home.Purchase Details
Purchase Details
Similar Homes in Greeley, CO
Home Values in the Area
Average Home Value in this Area
Purchase History
| Date | Type | Sale Price | Title Company |
|---|---|---|---|
| Deed | -- | None Listed On Document | |
| Warranty Deed | $361,117 | -- | |
| Quit Claim Deed | -- | -- | |
| Personal Reps Deed | -- | -- | |
| Warranty Deed | $129,000 | None Available | |
| Quit Claim Deed | -- | None Available | |
| Warranty Deed | $118,000 | None Available | |
| Interfamily Deed Transfer | -- | -- | |
| Warranty Deed | $104,000 | -- | |
| Deed | $72,500 | -- | |
| Deed | -- | -- |
Mortgage History
| Date | Status | Loan Amount | Loan Type |
|---|---|---|---|
| Previous Owner | $343,061 | New Conventional | |
| Previous Owner | $124,000 | New Conventional | |
| Previous Owner | $103,200 | New Conventional | |
| Previous Owner | $115,862 | FHA | |
| Previous Owner | $250,000 | Credit Line Revolving | |
| Previous Owner | $150,000 | Credit Line Revolving | |
| Previous Owner | $63,531 | No Value Available |
Property History
| Date | Event | Price | Change | Sq Ft Price |
|---|---|---|---|---|
| 03/01/2023 03/01/23 | Sold | $361,117 | +6.2% | $195 / Sq Ft |
| 02/09/2023 02/09/23 | For Sale | $340,000 | +163.6% | $183 / Sq Ft |
| 01/28/2019 01/28/19 | Off Market | $129,000 | -- | -- |
| 06/25/2013 06/25/13 | Sold | $129,000 | -2.9% | $70 / Sq Ft |
| 05/29/2013 05/29/13 | For Sale | $132,900 | -- | $72 / Sq Ft |
Tax History Compared to Growth
Tax History
| Year | Tax Paid | Tax Assessment Tax Assessment Total Assessment is a certain percentage of the fair market value that is determined by local assessors to be the total taxable value of land and additions on the property. | Land | Improvement |
|---|---|---|---|---|
| 2025 | $1,763 | $23,400 | $3,190 | $20,210 |
| 2024 | $1,763 | $23,400 | $3,190 | $20,210 |
| 2023 | $1,681 | $24,710 | $3,590 | $21,120 |
| 2022 | $1,713 | $19,650 | $2,750 | $16,900 |
| 2021 | $1,767 | $20,210 | $2,820 | $17,390 |
| 2020 | $1,524 | $17,480 | $2,250 | $15,230 |
| 2019 | $1,528 | $17,480 | $2,250 | $15,230 |
| 2018 | $1,091 | $13,170 | $1,730 | $11,440 |
| 2017 | $1,097 | $13,170 | $1,730 | $11,440 |
| 2016 | $850 | $11,490 | $1,590 | $9,900 |
| 2015 | $847 | $11,490 | $1,590 | $9,900 |
| 2014 | $556 | $7,360 | $1,190 | $6,170 |
Agents Affiliated with this Home
-
Benjamin Wishart

Seller's Agent in 2023
Benjamin Wishart
C3 Property Management
(970) 225-5151
3 in this area
46 Total Sales
-
Caitlyn Gomez

Buyer's Agent in 2023
Caitlyn Gomez
Adventure Realty LLC
(970) 473-1111
1 in this area
43 Total Sales
-
Loni Ferrier

Seller's Agent in 2013
Loni Ferrier
New Horizons & Associates
(970) 689-1192
46 Total Sales
-
Grem Armstrong

Buyer's Agent in 2013
Grem Armstrong
Armstrong Realty
(970) 204-4808
8 Total Sales
Map
Source: IRES MLS
MLS Number: 981729
APN: R1716086
- 421 26th Avenue Ct
- 2812 W 6th St
- 401 31st Ave
- 506 26th Ave
- 2523 W 7th St
- 2626 W 1st St Unit 299
- 2432 W 6th St
- 825 28th Ave
- 3437 W 3rd St
- 200 N 35th Ave Unit 121
- 200 N 35th Ave Unit Lot 57
- 2700 W C St Unit 82
- 2700 W C St Unit 98
- 2700 W C St Unit 155
- 2990 W C St Unit 102
- 2990 W C St Unit 204
- 2990 W C St Unit 60104
- 2990 W C St Unit 103
- 109 23rd Avenue Ct
- 2700 W 10th St






