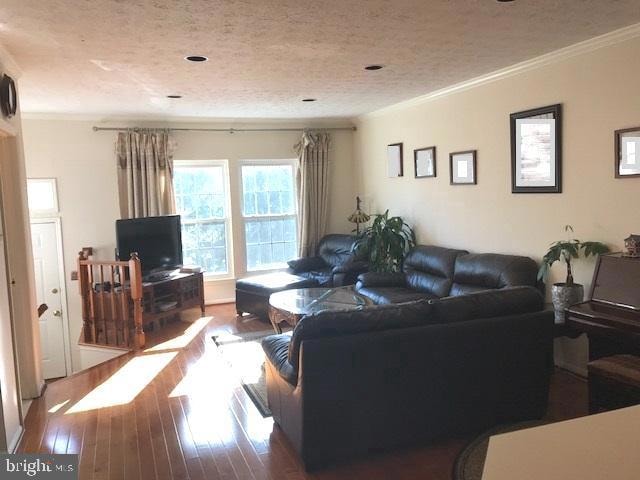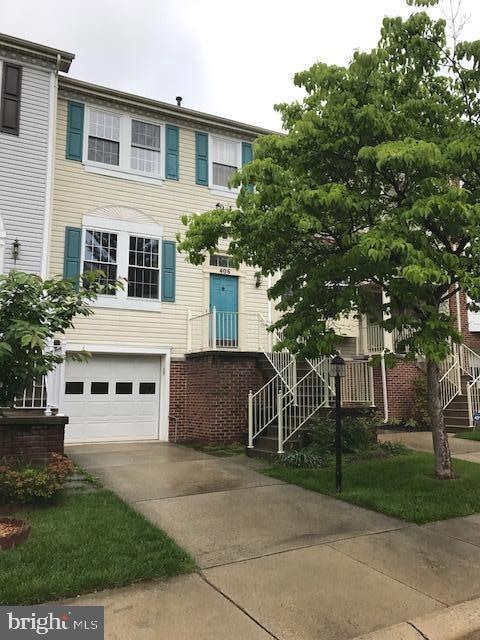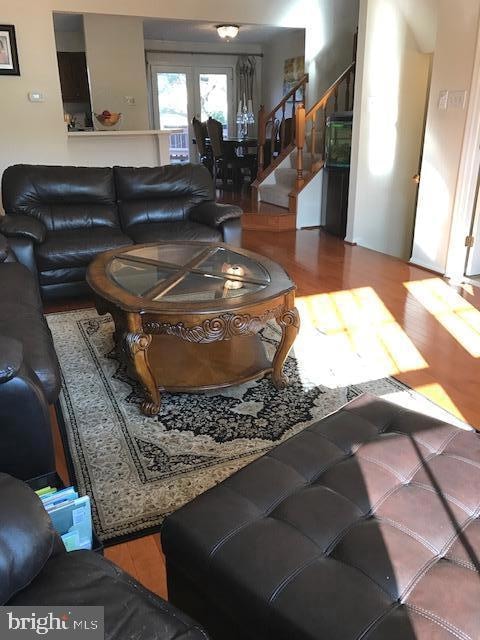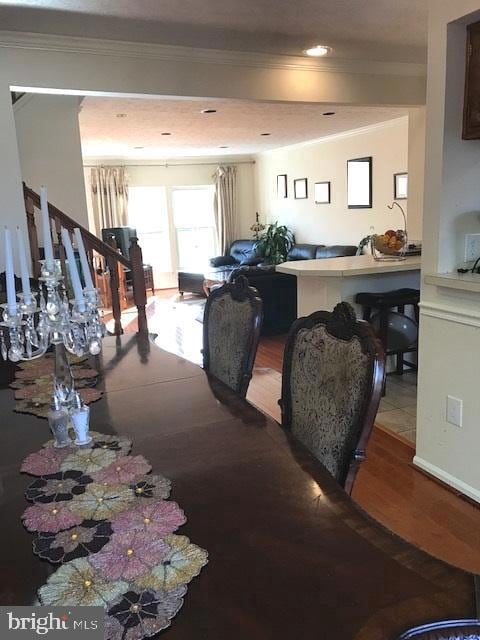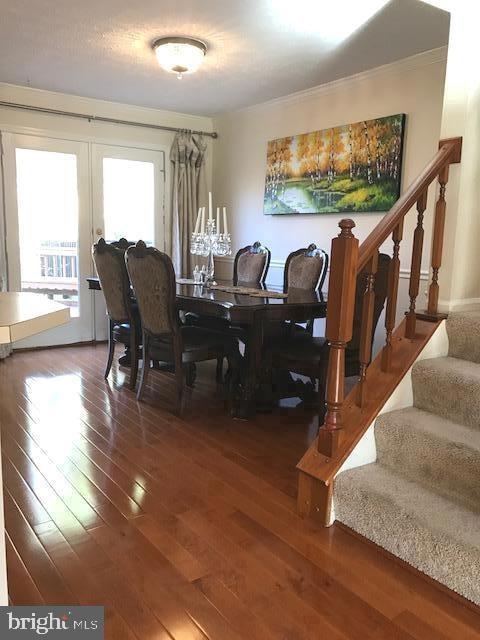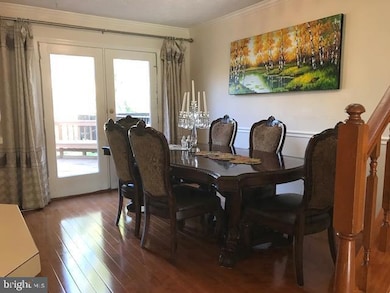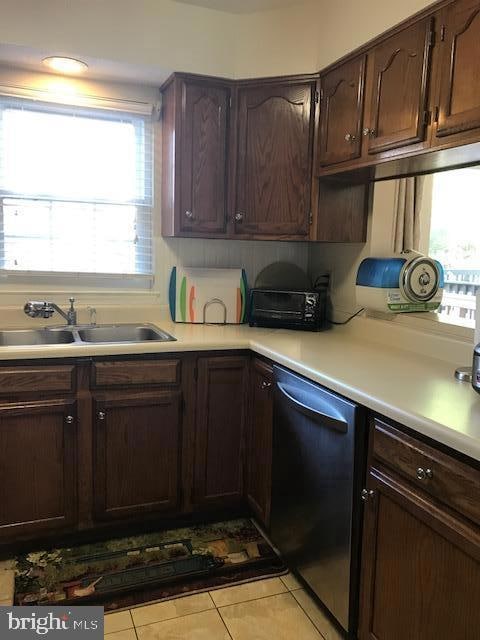406 Beacon Hill Terrace Gaithersburg, MD 20878
Kentlands NeighborhoodHighlights
- Contemporary Architecture
- 1 Fireplace
- No HOA
- Diamond Elementary School Rated A
- Combination Kitchen and Living
- Efficiency Studio
About This Home
Elegant Townhome in Prime Gaithersburg Location – Available Now!Welcome to 406 Beacon Hill Terrace, a beautifully maintained three-level townhome in a sought-after Gaithersburg community. This sun-filled residence offers 3 bedrooms, 2 full baths, and 2 half baths, providing ample space for comfortable living.Step inside to find vaulted ceilings and gleaming hardwood floors on the main level, creating an inviting atmosphere. The finished basement features a cozy fireplace, perfect for relaxing evenings. A one-car garage adds convenience, while the community amenities—including tennis and basketball courts—enhance your lifestyle.Located just minutes from Kentland, Downtown Crown, and Rio Washingtonian, this home offers easy access to I-270, shopping, dining, and scenic biking and jogging trails.No pets allowed. Don’t miss this opportunity!
Townhouse Details
Home Type
- Townhome
Est. Annual Taxes
- $5,658
Year Built
- Built in 1989
Parking
- 1 Car Attached Garage
- Front Facing Garage
Home Design
- Contemporary Architecture
- Brick Exterior Construction
- Slab Foundation
- Shingle Roof
- Vinyl Siding
Interior Spaces
- Property has 3 Levels
- 1 Fireplace
- Insulated Windows
- Insulated Doors
- Combination Kitchen and Living
- Efficiency Studio
- Basement
Kitchen
- Electric Oven or Range
- ENERGY STAR Qualified Refrigerator
- Instant Hot Water
Bedrooms and Bathrooms
- 3 Bedrooms
Laundry
- Dryer
- ENERGY STAR Qualified Washer
Schools
- Northwest High School
Additional Features
- 2,000 Sq Ft Lot
- Central Heating and Cooling System
Listing and Financial Details
- Residential Lease
- Security Deposit $2,900
- Tenant pays for all utilities
- The owner pays for association fees
- Rent includes trash removal, common area maintenance
- No Smoking Allowed
- 12-Month Min and 36-Month Max Lease Term
- Available 6/23/25
- $100 Repair Deductible
- Assessor Parcel Number 160902730332
Community Details
Overview
- No Home Owners Association
- Fernshire Farms Community
- Fernshire Farms Subdivision
Pet Policy
- No Pets Allowed
Map
Source: Bright MLS
MLS Number: MDMC2185186
APN: 09-02730332
- 1004 Bayridge Terrace
- 8 Granite Place Unit 362
- 17024 Sioux Ln
- 23 Arch Place Unit 475
- 7 Booth St Unit 205
- 27 Booth St Unit 442
- 215 Longpoint Way
- 816 Diamond Dr
- 10 Fullview Ct
- 796 Kimberly Ct E
- 320 Orchard Ridge Dr
- 124 Kendrick Place Unit 18
- 29 Longmeadow Dr
- 110 Chevy Chase St Unit 301
- 110 Chevy Chase St
- 1 Cinzano Ct
- 12 Almaden Place
- 882 Diamond Dr
- 120 Chevy Chase St Unit 405
- 304 Winter Walk Dr
