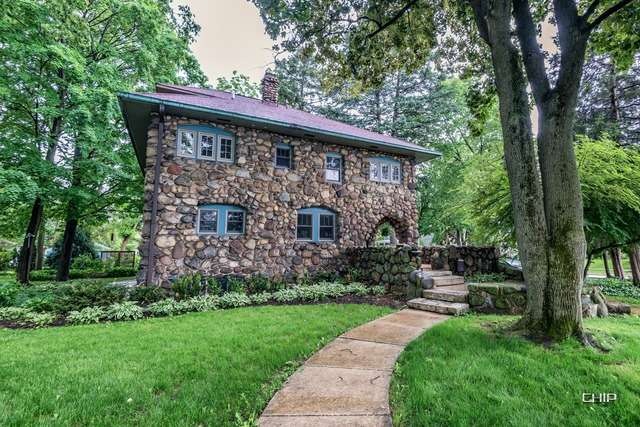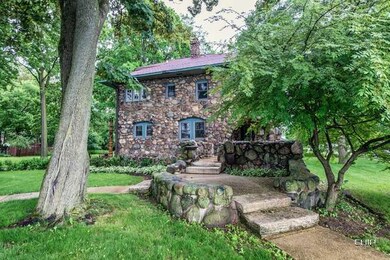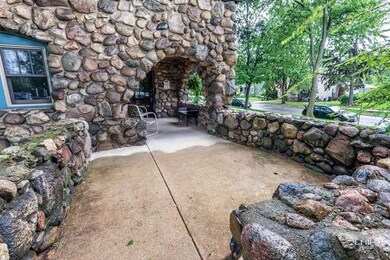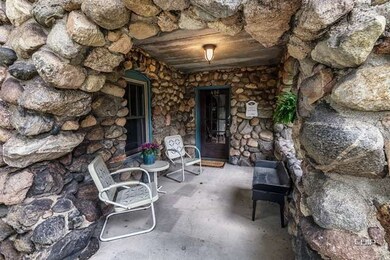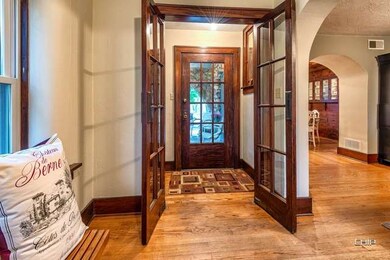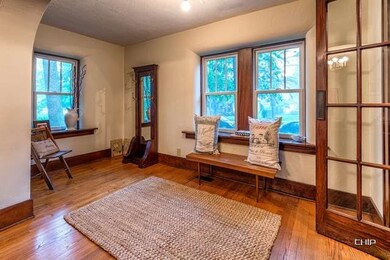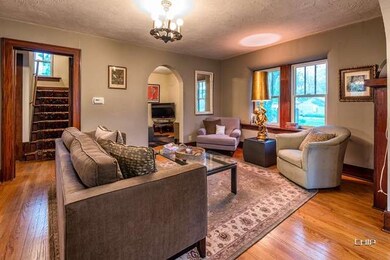
406 E 4th Ave Naperville, IL 60540
Naperville Historic District NeighborhoodHighlights
- Wood Flooring
- 4-minute walk to Naperville Station
- Den
- Ellsworth Elementary School Rated A+
- Play Room
- 4-minute walk to Kroehler Park
About This Home
As of July 2016AMAZING 1/2 ACRE ESTATE IN DOWNTOWN NAPERVILLE , BLOCKS TO DOWNTOWN AND TRAIN** ONE OF A KIND ** HOME HAS BEEN REHABBED/NEWER KITCHEN , UPDATED CABINETS, GRANITE COUNTERS, SS APPLIANCES, UPDATED BATHS, NEWER WINDOWS THROUGH OUT, POSSIBLE IN-LAW ARRANGEMENT ON THE LOWER LEVEL WITH KITCHENETTE,, A MUST SEE MEDIA ROOM/THEATRE INCORPORATED IN THE THIRD FLOOR FAM ROOM, OR CAN BE A LARGE 4TH BEDROOM. BACKUP GENERATOR
Last Agent to Sell the Property
RE/MAX Professionals Select License #475130406 Listed on: 05/30/2014

Home Details
Home Type
- Single Family
Est. Annual Taxes
- $16,414
Year Built
- 1926
Parking
- Detached Garage
- Garage Transmitter
- Garage Door Opener
- Driveway
- Parking Included in Price
- Garage Is Owned
Home Design
- Stone Foundation
- Asphalt Shingled Roof
- Stone Siding
Interior Spaces
- Primary Bathroom is a Full Bathroom
- Entrance Foyer
- Dining Area
- Den
- Play Room
- Wood Flooring
- Storm Screens
Kitchen
- Oven or Range
- Dishwasher
- Disposal
Finished Basement
- Basement Fills Entire Space Under The House
- Finished Basement Bathroom
Outdoor Features
- Porch
Utilities
- Zoned Heating and Cooling
- Heating System Uses Gas
- Lake Michigan Water
Listing and Financial Details
- Homeowner Tax Exemptions
Ownership History
Purchase Details
Home Financials for this Owner
Home Financials are based on the most recent Mortgage that was taken out on this home.Purchase Details
Home Financials for this Owner
Home Financials are based on the most recent Mortgage that was taken out on this home.Purchase Details
Purchase Details
Similar Homes in Naperville, IL
Home Values in the Area
Average Home Value in this Area
Purchase History
| Date | Type | Sale Price | Title Company |
|---|---|---|---|
| Warranty Deed | $590,000 | Attorney | |
| Warranty Deed | $525,000 | Citywide Title Corporation | |
| Interfamily Deed Transfer | -- | -- | |
| Interfamily Deed Transfer | -- | -- |
Mortgage History
| Date | Status | Loan Amount | Loan Type |
|---|---|---|---|
| Open | $530,000 | New Conventional | |
| Closed | $531,000 | Adjustable Rate Mortgage/ARM | |
| Previous Owner | $417,000 | New Conventional | |
| Previous Owner | $38,000 | Credit Line Revolving | |
| Previous Owner | $141,400 | Unknown | |
| Previous Owner | $250,000 | Credit Line Revolving | |
| Previous Owner | $167,200 | Unknown | |
| Previous Owner | $114,000 | Credit Line Revolving |
Property History
| Date | Event | Price | Change | Sq Ft Price |
|---|---|---|---|---|
| 07/28/2016 07/28/16 | Sold | $590,000 | -1.7% | $220 / Sq Ft |
| 05/07/2016 05/07/16 | Pending | -- | -- | -- |
| 04/08/2016 04/08/16 | For Sale | $599,900 | +14.3% | $223 / Sq Ft |
| 08/26/2014 08/26/14 | Sold | $525,000 | -8.7% | $195 / Sq Ft |
| 07/23/2014 07/23/14 | Pending | -- | -- | -- |
| 06/24/2014 06/24/14 | Price Changed | $574,900 | -4.2% | $214 / Sq Ft |
| 05/30/2014 05/30/14 | For Sale | $599,900 | -- | $223 / Sq Ft |
Tax History Compared to Growth
Tax History
| Year | Tax Paid | Tax Assessment Tax Assessment Total Assessment is a certain percentage of the fair market value that is determined by local assessors to be the total taxable value of land and additions on the property. | Land | Improvement |
|---|---|---|---|---|
| 2023 | $16,414 | $260,610 | $145,760 | $114,850 |
| 2022 | $15,675 | $248,200 | $138,820 | $109,380 |
| 2021 | $14,374 | $238,810 | $133,570 | $105,240 |
| 2020 | $14,794 | $234,520 | $131,170 | $103,350 |
| 2019 | $14,374 | $224,380 | $125,500 | $98,880 |
| 2018 | $13,881 | $216,830 | $121,280 | $95,550 |
| 2017 | $13,610 | $209,520 | $117,190 | $92,330 |
| 2016 | $13,346 | $201,940 | $112,950 | $88,990 |
| 2015 | $13,276 | $190,170 | $106,370 | $83,800 |
| 2014 | $13,708 | $190,170 | $106,370 | $83,800 |
| 2013 | $13,502 | $190,630 | $106,630 | $84,000 |
Agents Affiliated with this Home
-
Steve Malik

Seller's Agent in 2016
Steve Malik
RE/MAX
(630) 369-3000
98 Total Sales
-
M
Buyer's Agent in 2016
Mary Beth Schultz
@ Properties
-
Dean Bisconti

Buyer's Agent in 2014
Dean Bisconti
RE/MAX
(630) 205-5701
134 Total Sales
Map
Source: Midwest Real Estate Data (MRED)
MLS Number: MRD08630252
APN: 08-18-136-001
- 316 N Loomis St
- 636 E 4th Ave
- 311 North Ave
- 143 N Wright St
- 527 N Ellsworth St
- 223 Center St
- 715 N Brainard St
- 717 N Brainard St
- 5 N Columbia St
- 130 N Huffman St
- 828 E Franklin Ave
- 47 S Julian St
- 110 S Washington St Unit 400
- 219 Spring Ave
- 915 E Chicago Ave
- 660 N Eagle St
- 316 Jamatt Ct
- 305 S Wright St
- 212 E 11th Ave
- 103 S Webster St
