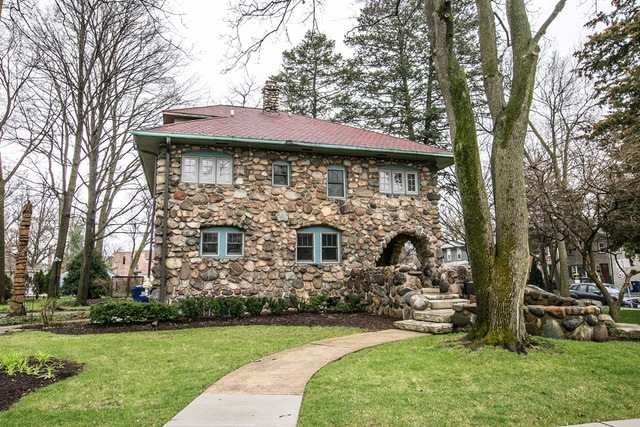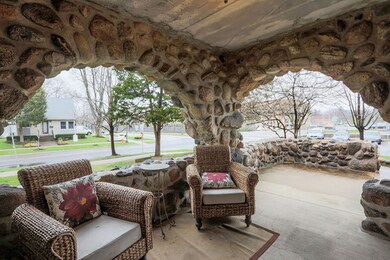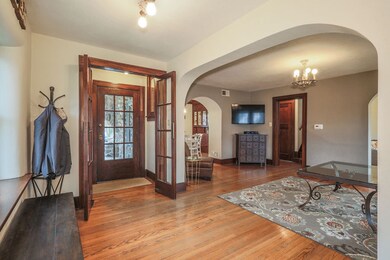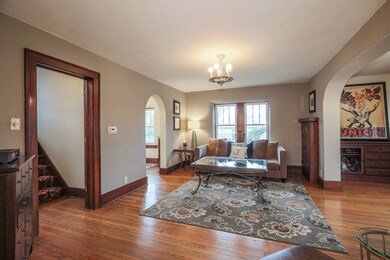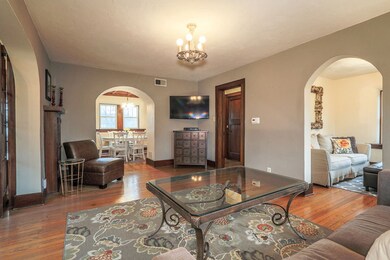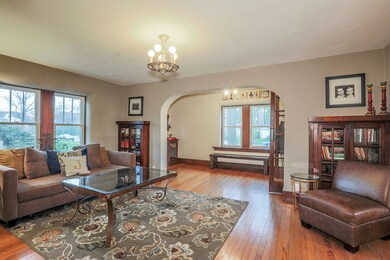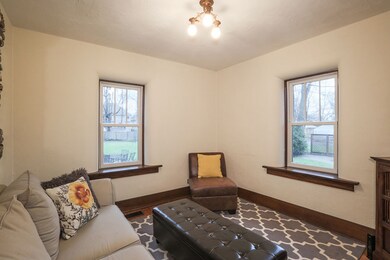
406 E 4th Ave Naperville, IL 60540
Naperville Historic District NeighborhoodHighlights
- Landscaped Professionally
- 4-minute walk to Naperville Station
- Wood Flooring
- Ellsworth Elementary School Rated A+
- Vaulted Ceiling
- 4-minute walk to Kroehler Park
About This Home
As of July 2016Noteworthy 1/2 Acre Estate In Downtown Naperville, Blocks To Downtown and Train. One Of A Kind Home Exudes Vintage Charm and Boasts a Newer Kitchen with Updated Cabinets, Granite Counters and Stainless Steel Appliances. Gleaming Hardwood Floors Lead You Through the Versatile First Floor Layout Complete with Formal Dining Room with Timeless Wood Coffered Ceilings and Built-in China Cabinet. 2nd Floor Offers Spacious Bedrooms and Updated Baths. Possible In-Law Arrangement or Nanny's Quarter on the Lower Level with Kitchenette, Bedroom and Recreation Area and Full Bath. A Must See Versatile Space on The Third Floor with 1/2 Bath - Family Room, Media Room or can be a Large 4th Bedroom. Newer Windows Through Out. Backup Generator. Enjoy the Outdoors in this Terrific Open Backyard with Shaded Area Perfect For Summer Grilling, Fantastic Brick Paver Patio and Splendor of Room to Relax Complete With Shade Trees Throughout. Come and View Before it's GONE!
Last Agent to Sell the Property
RE/MAX Professionals Select License #475130406 Listed on: 04/08/2016

Last Buyer's Agent
Mary Beth Schultz
@properties Christie's International Real Estate License #475122224

Home Details
Home Type
- Single Family
Est. Annual Taxes
- $16,414
Year Built
- 1926
Lot Details
- Landscaped Professionally
- Corner Lot
Parking
- Detached Garage
- Garage Transmitter
- Garage Door Opener
- Driveway
- Garage Is Owned
Home Design
- Brick Foundation
- Stone Foundation
- Slab Foundation
- Asphalt Shingled Roof
- Stone Siding
Interior Spaces
- Vaulted Ceiling
- Skylights
- Entrance Foyer
- Dining Area
- Den
- Play Room
- Wood Flooring
- Storm Screens
Kitchen
- Galley Kitchen
- Oven or Range
- Dishwasher
- Stainless Steel Appliances
Bedrooms and Bathrooms
- Primary Bathroom is a Full Bathroom
- In-Law or Guest Suite
- Dual Sinks
- Garden Bath
- Separate Shower
Laundry
- Dryer
- Washer
Finished Basement
- Basement Fills Entire Space Under The House
- Finished Basement Bathroom
Outdoor Features
- Brick Porch or Patio
Utilities
- Forced Air Zoned Cooling and Heating System
- Heating System Uses Gas
- Lake Michigan Water
Listing and Financial Details
- Homeowner Tax Exemptions
Ownership History
Purchase Details
Home Financials for this Owner
Home Financials are based on the most recent Mortgage that was taken out on this home.Purchase Details
Home Financials for this Owner
Home Financials are based on the most recent Mortgage that was taken out on this home.Purchase Details
Purchase Details
Similar Homes in the area
Home Values in the Area
Average Home Value in this Area
Purchase History
| Date | Type | Sale Price | Title Company |
|---|---|---|---|
| Warranty Deed | $590,000 | Attorney | |
| Warranty Deed | $525,000 | Citywide Title Corporation | |
| Interfamily Deed Transfer | -- | -- | |
| Interfamily Deed Transfer | -- | -- |
Mortgage History
| Date | Status | Loan Amount | Loan Type |
|---|---|---|---|
| Open | $530,000 | New Conventional | |
| Closed | $531,000 | Adjustable Rate Mortgage/ARM | |
| Previous Owner | $417,000 | New Conventional | |
| Previous Owner | $38,000 | Credit Line Revolving | |
| Previous Owner | $141,400 | Unknown | |
| Previous Owner | $250,000 | Credit Line Revolving | |
| Previous Owner | $167,200 | Unknown | |
| Previous Owner | $114,000 | Credit Line Revolving |
Property History
| Date | Event | Price | Change | Sq Ft Price |
|---|---|---|---|---|
| 07/28/2016 07/28/16 | Sold | $590,000 | -1.7% | $220 / Sq Ft |
| 05/07/2016 05/07/16 | Pending | -- | -- | -- |
| 04/08/2016 04/08/16 | For Sale | $599,900 | +14.3% | $223 / Sq Ft |
| 08/26/2014 08/26/14 | Sold | $525,000 | -8.7% | $195 / Sq Ft |
| 07/23/2014 07/23/14 | Pending | -- | -- | -- |
| 06/24/2014 06/24/14 | Price Changed | $574,900 | -4.2% | $214 / Sq Ft |
| 05/30/2014 05/30/14 | For Sale | $599,900 | -- | $223 / Sq Ft |
Tax History Compared to Growth
Tax History
| Year | Tax Paid | Tax Assessment Tax Assessment Total Assessment is a certain percentage of the fair market value that is determined by local assessors to be the total taxable value of land and additions on the property. | Land | Improvement |
|---|---|---|---|---|
| 2023 | $16,414 | $260,610 | $145,760 | $114,850 |
| 2022 | $15,675 | $248,200 | $138,820 | $109,380 |
| 2021 | $14,374 | $238,810 | $133,570 | $105,240 |
| 2020 | $14,794 | $234,520 | $131,170 | $103,350 |
| 2019 | $14,374 | $224,380 | $125,500 | $98,880 |
| 2018 | $13,881 | $216,830 | $121,280 | $95,550 |
| 2017 | $13,610 | $209,520 | $117,190 | $92,330 |
| 2016 | $13,346 | $201,940 | $112,950 | $88,990 |
| 2015 | $13,276 | $190,170 | $106,370 | $83,800 |
| 2014 | $13,708 | $190,170 | $106,370 | $83,800 |
| 2013 | $13,502 | $190,630 | $106,630 | $84,000 |
Agents Affiliated with this Home
-
Steve Malik

Seller's Agent in 2016
Steve Malik
RE/MAX
(630) 369-3000
98 Total Sales
-
M
Buyer's Agent in 2016
Mary Beth Schultz
@ Properties
-
Dean Bisconti

Buyer's Agent in 2014
Dean Bisconti
RE/MAX
(630) 205-5701
134 Total Sales
Map
Source: Midwest Real Estate Data (MRED)
MLS Number: MRD09189441
APN: 08-18-136-001
- 316 N Loomis St
- 636 E 4th Ave
- 311 North Ave
- 143 N Wright St
- 527 N Ellsworth St
- 223 Center St
- 715 N Brainard St
- 717 N Brainard St
- 5 N Columbia St
- 130 N Huffman St
- 828 E Franklin Ave
- 47 S Julian St
- 110 S Washington St Unit 400
- 219 Spring Ave
- 915 E Chicago Ave
- 660 N Eagle St
- 316 Jamatt Ct
- 305 S Wright St
- 212 E 11th Ave
- 103 S Webster St
