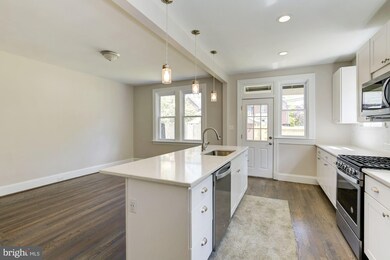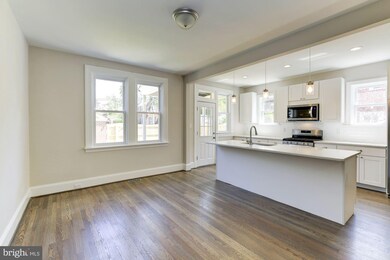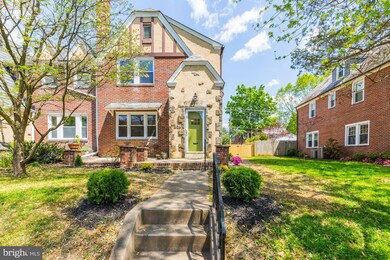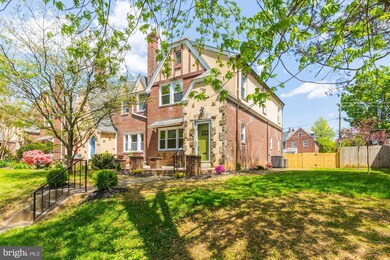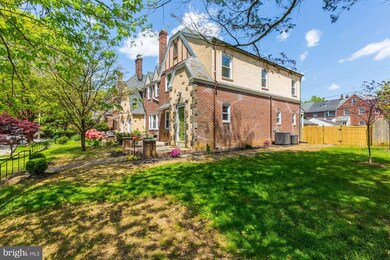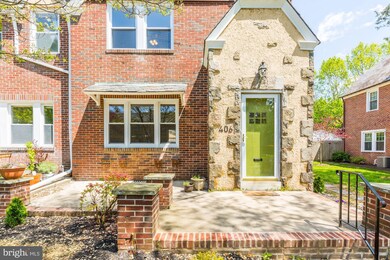
406 Hopkins Rd Baltimore, MD 21212
Rodgers Forge NeighborhoodEstimated Value: $469,000 - $559,000
Highlights
- Colonial Architecture
- Wood Flooring
- High Ceiling
- Rodgers Forge Elementary School Rated A-
- Attic
- No HOA
About This Home
As of July 2020One of the largest three level Rodgers Forge homes available. Renovated and remodeled to meet today's lifestyles. Adorable front porch. Three bedrooms, 3.5 baths including new first floor half bath. New kitchen open to dining room with breakfast bar, quartz counters, SS appliances and more. High ceilings. New gas fireplace in living room. New zoned gas heat and central ac (the old radiators were removed). Pull-down attic for a huge amount of storage--the attic formerly had a staircase leading to it which was removed to add master walk-in closet. Full master bath plus walk-in closet in master bedroom. And extra closet for even more storage. Full Hall bath with skylight. Fully finished lower level with new full bath, family room, laundry room, storage room and stairway to yard. Garage, fenced yard. New windows, new interior doors, gorgeous refinished floors, new 2-car parking pad, new fence and so much more. Move-in perfection. Virtual tour available on You Tube.
Last Agent to Sell the Property
Monument Sotheby's International Realty Listed on: 05/14/2020

Townhouse Details
Home Type
- Townhome
Est. Annual Taxes
- $4,069
Year Built
- Built in 1935
Lot Details
- 3,960 Sq Ft Lot
- Privacy Fence
- Back Yard Fenced
- Landscaped
- Property is in excellent condition
Parking
- 1 Car Detached Garage
- 2 Driveway Spaces
- Rear-Facing Garage
Home Design
- Colonial Architecture
- Brick Exterior Construction
- Plaster Walls
- Architectural Shingle Roof
- Slate Roof
- Stone Siding
- Stucco
Interior Spaces
- Property has 3 Levels
- Built-In Features
- High Ceiling
- Ceiling Fan
- Skylights
- Recessed Lighting
- Gas Fireplace
- Replacement Windows
- Vinyl Clad Windows
- Window Screens
- Entrance Foyer
- Family Room
- Living Room
- Formal Dining Room
- Storage Room
- Wood Flooring
- Attic
Kitchen
- Breakfast Area or Nook
- Gas Oven or Range
- Stove
- Built-In Microwave
- Dishwasher
- Kitchen Island
- Upgraded Countertops
- Disposal
Bedrooms and Bathrooms
- 3 Bedrooms
- En-Suite Primary Bedroom
- En-Suite Bathroom
- Walk-In Closet
- Bathtub with Shower
Laundry
- Laundry Room
- Laundry on lower level
- Front Loading Dryer
- Washer
Finished Basement
- Basement Fills Entire Space Under The House
- Walk-Up Access
Home Security
Eco-Friendly Details
- Energy-Efficient Windows
Outdoor Features
- Patio
- Porch
Schools
- Rodgers Forge Elementary School
- Dumbarton Middle School
- Towson High School
Utilities
- Forced Air Zoned Heating and Cooling System
- Cooling System Utilizes Natural Gas
- Vented Exhaust Fan
- Programmable Thermostat
- Above Ground Utilities
- 220 Volts
- Natural Gas Water Heater
- High Speed Internet
- Cable TV Available
Listing and Financial Details
- Assessor Parcel Number 04090918720090
Community Details
Overview
- No Home Owners Association
- Rodgers Forge Subdivision
Security
- Storm Doors
Ownership History
Purchase Details
Purchase Details
Home Financials for this Owner
Home Financials are based on the most recent Mortgage that was taken out on this home.Purchase Details
Similar Homes in Baltimore, MD
Home Values in the Area
Average Home Value in this Area
Purchase History
| Date | Buyer | Sale Price | Title Company |
|---|---|---|---|
| Dg Home Restoration Llc | $290,000 | Diversified Title Corp | |
| Bauer Jordan Conroy | $450,000 | Broadview Title | |
| Hannaway John | $118,000 | -- |
Mortgage History
| Date | Status | Borrower | Loan Amount |
|---|---|---|---|
| Previous Owner | Bauer Jordan Conroy | $434,981 |
Property History
| Date | Event | Price | Change | Sq Ft Price |
|---|---|---|---|---|
| 07/28/2020 07/28/20 | Sold | $450,000 | 0.0% | $204 / Sq Ft |
| 06/25/2020 06/25/20 | Pending | -- | -- | -- |
| 05/14/2020 05/14/20 | For Sale | $450,000 | -- | $204 / Sq Ft |
Tax History Compared to Growth
Tax History
| Year | Tax Paid | Tax Assessment Tax Assessment Total Assessment is a certain percentage of the fair market value that is determined by local assessors to be the total taxable value of land and additions on the property. | Land | Improvement |
|---|---|---|---|---|
| 2024 | $4,598 | $357,100 | $0 | $0 |
| 2023 | $2,202 | $314,200 | $0 | $0 |
| 2022 | $4,147 | $271,300 | $100,000 | $171,300 |
| 2021 | $3,459 | $269,767 | $0 | $0 |
| 2020 | $3,251 | $268,233 | $0 | $0 |
| 2019 | $3,232 | $266,700 | $100,000 | $166,700 |
| 2018 | $3,674 | $250,000 | $0 | $0 |
| 2017 | $3,173 | $233,300 | $0 | $0 |
| 2016 | $2,674 | $216,600 | $0 | $0 |
| 2015 | $2,674 | $216,600 | $0 | $0 |
| 2014 | $2,674 | $216,600 | $0 | $0 |
Agents Affiliated with this Home
-
Ashley Richardson

Seller's Agent in 2020
Ashley Richardson
Monument Sotheby's International Realty
(410) 868-1474
10 in this area
236 Total Sales
-
Elizabeth Darrell

Buyer's Agent in 2020
Elizabeth Darrell
BHHS PenFed (actual)
(410) 375-0670
3 in this area
60 Total Sales
Map
Source: Bright MLS
MLS Number: MDBC487690
APN: 09-0918720090
- 309 Hopkins Rd
- 530 Anneslie Rd
- 415 Schwartz Ave
- 424 Chumleigh Rd
- 6306 Blackburn Ct
- 620 Overbrook Rd
- 406 Gittings Ave
- 48 Dunkirk Rd
- 310 Gittings Ave
- 624 Overbrook Rd
- 427 Old Trail Rd
- 7115 York Rd
- 206 Blenheim Rd
- 436 Old Trail Rd
- 6206 Pinehurst Rd
- 105 Stevenson Ln
- 614 Hollen Rd
- 154 Stevenson Ln
- 507 Hollen Rd
- 146 Villabrook Way

